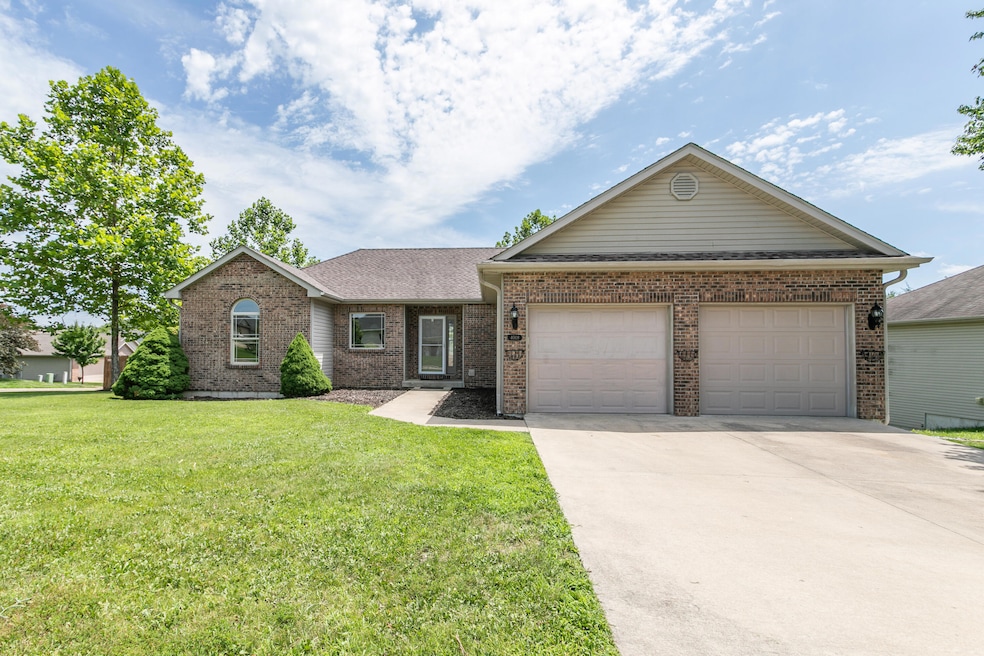4008 Iguana Dr Columbia, MO 65202
Estimated payment $2,152/month
Total Views
43,363
4
Beds
3
Baths
2,737
Sq Ft
$135
Price per Sq Ft
Highlights
- Deck
- Ranch Style House
- 2 Car Attached Garage
- David H. Hickman High School Rated A-
- Rear Porch
- Eat-In Kitchen
About This Home
Beautiful AND move in ready! This awesome house in Vanderveen Crossing just had a MAJOR facelift. New paint was added throughout the house (including the cabinets), new flooring and a new textured ceiling in the basement. This 4 bedroom, 3 bath home will be ready to move into right before the new school year starts, so don't pass up this opportunity to scoop it up before someone else does. You'll love the huge family room downstairs with built in entertainment center and newer HVAC.
Home Details
Home Type
- Single Family
Est. Annual Taxes
- $2,335
Year Built
- Built in 2003
Lot Details
- Lot Dimensions are 106.92 x 115.68
- West Facing Home
- Wood Fence
- Back Yard Fenced
- Cleared Lot
HOA Fees
- $10 Monthly HOA Fees
Parking
- 2 Car Attached Garage
- Driveway
Home Design
- Ranch Style House
- Traditional Architecture
- Brick Veneer
- Concrete Foundation
- Poured Concrete
- Architectural Shingle Roof
- Vinyl Construction Material
Interior Spaces
- Bar
- Paddle Fans
- Gas Fireplace
- Vinyl Clad Windows
- Family Room with Fireplace
- Combination Kitchen and Dining Room
- Finished Basement
- Walk-Out Basement
Kitchen
- Eat-In Kitchen
- Electric Range
- Dishwasher
- Laminate Countertops
- Disposal
Flooring
- Laminate
- Vinyl
Bedrooms and Bathrooms
- 4 Bedrooms
- Bathroom on Main Level
- 3 Full Bathrooms
Laundry
- Laundry on main level
- Washer and Dryer Hookup
Outdoor Features
- Deck
- Patio
- Rear Porch
Schools
- Parkade Elementary School
- West Middle School
- Hickman High School
Utilities
- Forced Air Heating and Cooling System
- Heating System Uses Natural Gas
- High Speed Internet
- Cable TV Available
Community Details
- Vanderveen Crossing Subdivision
Listing and Financial Details
- Assessor Parcel Number 1190400083630001
Map
Create a Home Valuation Report for This Property
The Home Valuation Report is an in-depth analysis detailing your home's value as well as a comparison with similar homes in the area
Home Values in the Area
Average Home Value in this Area
Tax History
| Year | Tax Paid | Tax Assessment Tax Assessment Total Assessment is a certain percentage of the fair market value that is determined by local assessors to be the total taxable value of land and additions on the property. | Land | Improvement |
|---|---|---|---|---|
| 2025 | $2,595 | $39,634 | $4,370 | $35,264 |
| 2024 | $2,335 | $34,618 | $4,370 | $30,248 |
| 2023 | $2,316 | $34,618 | $4,370 | $30,248 |
| 2022 | $2,142 | $32,053 | $4,370 | $27,683 |
| 2021 | $2,146 | $32,053 | $4,370 | $27,683 |
| 2020 | $2,197 | $30,825 | $4,370 | $26,455 |
| 2019 | $2,197 | $30,825 | $4,370 | $26,455 |
| 2018 | $2,127 | $0 | $0 | $0 |
| 2017 | $2,098 | $29,640 | $4,370 | $25,270 |
| 2016 | $2,098 | $29,640 | $4,370 | $25,270 |
| 2015 | $1,926 | $29,640 | $4,370 | $25,270 |
| 2014 | -- | $29,640 | $4,370 | $25,270 |
Source: Public Records
Property History
| Date | Event | Price | List to Sale | Price per Sq Ft | Prior Sale |
|---|---|---|---|---|---|
| 10/19/2025 10/19/25 | Pending | -- | -- | -- | |
| 10/08/2025 10/08/25 | Price Changed | $369,500 | -0.1% | $135 / Sq Ft | |
| 07/08/2025 07/08/25 | For Sale | $370,000 | +25.4% | $135 / Sq Ft | |
| 10/15/2021 10/15/21 | Sold | -- | -- | -- | View Prior Sale |
| 09/14/2021 09/14/21 | Pending | -- | -- | -- | |
| 06/12/2021 06/12/21 | For Sale | $295,000 | +31.2% | $108 / Sq Ft | |
| 08/14/2018 08/14/18 | Sold | -- | -- | -- | View Prior Sale |
| 07/24/2018 07/24/18 | Pending | -- | -- | -- | |
| 06/05/2018 06/05/18 | For Sale | $224,900 | +4.6% | $82 / Sq Ft | |
| 08/15/2014 08/15/14 | Sold | -- | -- | -- | View Prior Sale |
| 07/03/2014 07/03/14 | Pending | -- | -- | -- | |
| 05/09/2014 05/09/14 | For Sale | $215,000 | -- | $79 / Sq Ft |
Source: Columbia Board of REALTORS®
Purchase History
| Date | Type | Sale Price | Title Company |
|---|---|---|---|
| Warranty Deed | -- | Boone Central Title Company | |
| Warranty Deed | -- | Boone Central Title Co | |
| Warranty Deed | -- | None Available |
Source: Public Records
Mortgage History
| Date | Status | Loan Amount | Loan Type |
|---|---|---|---|
| Open | $276,107 | VA | |
| Previous Owner | $174,400 | New Conventional | |
| Previous Owner | $209,900 | New Conventional |
Source: Public Records
Source: Columbia Board of REALTORS®
MLS Number: 428249
APN: 11-904-00-08-363-00-01
Nearby Homes
- 4203 Gladden Ln
- 110 Corcoran Dr
- LOT 152 Sullivan St
- LOT 116 Corcoran Dr
- 4008 Zambezi Dr
- LOT 246 Peregrine Place
- LOT 122 Celebrant Ct
- LOT 134 Celebrant Ct
- LOT 151 Sullivan St
- 231 Peregrine Place
- 4305 Peregrine Place
- LOT 230 Corcoran Dr
- LOT 229 Corcoran Dr
- LOT 149 Sullivan St
- 4325 Chancellor Cir
- LOT 143 Sullivan St
- LOT 148 Sullivan St
- LOT 228 Corcoran Dr
- LOT 237 Peregrine Place
- LOT 239 Peregrine Place







