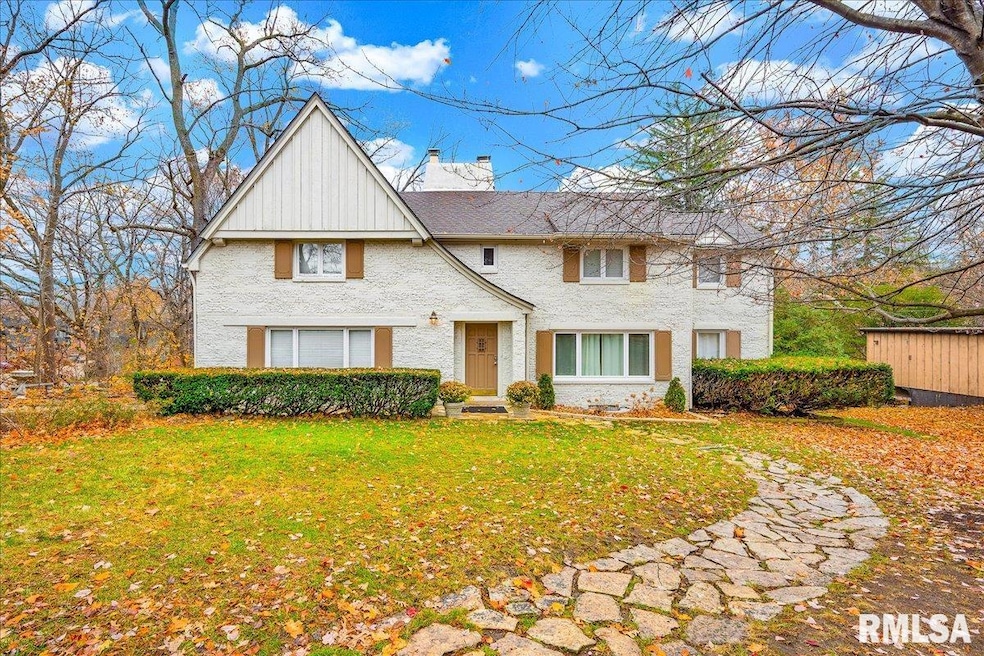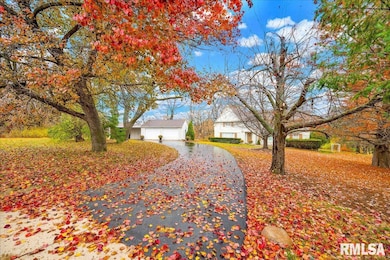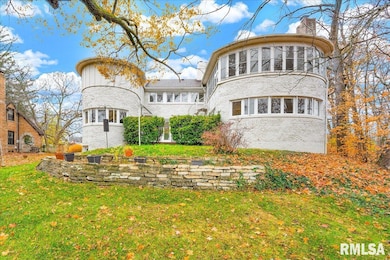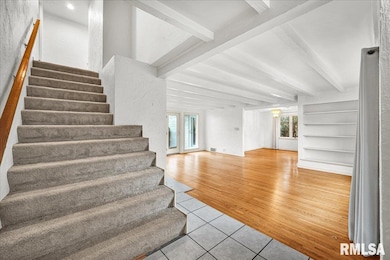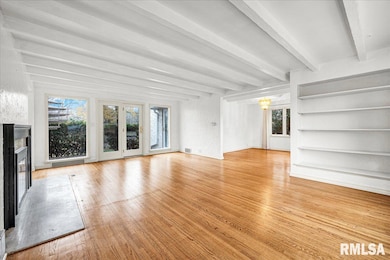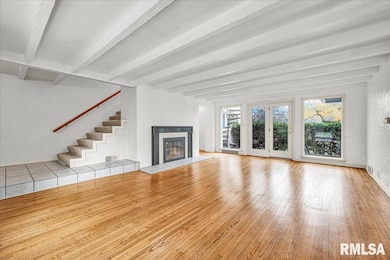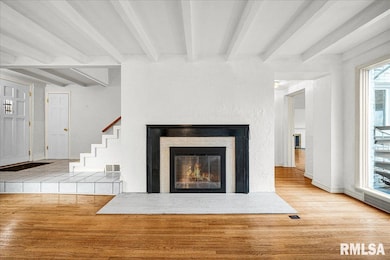4008 N Knoxville Ave Peoria, IL 61614
North Peoria NeighborhoodEstimated payment $2,841/month
Highlights
- In Ground Pool
- Fireplace in Primary Bedroom
- Crown Molding
- 1.1 Acre Lot
- 2 Car Detached Garage
- Patio
About This Home
Coming Soon! First time on the market in 40 years! Discover this truly one-of-a-kind property nestled on a 1 acre lot right in the heart of Peoria! The circle driveway welcomes you to 4008 N. Knoxville, which has been meticulously cared for and offers a blend of elegance, character and warmth throughout. When you step inside this custom built 5-bedroom, 3.5-bath home you will find rich hardwood floors, crown molding, 3 fireplaces, Crawford ceilings, spacious living areas, tasteful updates, custom cabinetry, built ins, and beautiful woodwork throughout. The attention to detail around every corner is nothing short of impressive and the way the structural details play together is nothing short of impressive. With 3,624 sq ft of living space plus an additional 722 sq ft in the basement, there’s room for everyone. Outside, the backyard retreat features an in-ground pool, charming cabana, mature landscaping, a small pond, patio with spiral staircase, and plenty of green space for endless summer memories! Pride of ownership is evident throughout, and the updates include but are not limited to: a new roof and gutter guards (Sept 2025), A/C (2012), furnace (2017), and water heater (2020), and fresh paint. Loved by the same family for four decades, this home is now ready to welcome its next chapter. Schedule your showing and fall in love with the rare opportunity to enjoy this much land, character, and convenience - paired with a home that holds a prominent presence on N. Knoxville.
Listing Agent
Jim Maloof Realty, Inc. Brokerage Phone: 309-256-4374 License #471.019845 Listed on: 11/24/2025
Home Details
Home Type
- Single Family
Est. Annual Taxes
- $8,749
Year Built
- Built in 1930
Lot Details
- 1.1 Acre Lot
- Lot Dimensions are 420x103x104x225x68x24x85
- Level Lot
Parking
- 2 Car Detached Garage
Home Design
- Brick Exterior Construction
- Brick Foundation
- Frame Construction
- Shingle Roof
- Radon Mitigation System
Interior Spaces
- 3,659 Sq Ft Home
- Crown Molding
- Wood Burning Fireplace
- Gas Log Fireplace
- Living Room with Fireplace
- 3 Fireplaces
- Partially Finished Basement
- Partial Basement
Kitchen
- Range
- Microwave
- Dishwasher
Bedrooms and Bathrooms
- 5 Bedrooms
- Fireplace in Primary Bedroom
Outdoor Features
- In Ground Pool
- Patio
Schools
- Peoria High School
Utilities
- Forced Air Heating and Cooling System
- Heating System Uses Natural Gas
- Cable TV Available
Community Details
- Commissioner&Apos;S Subdivision
Listing and Financial Details
- Assessor Parcel Number 14-28-251-001
Map
Home Values in the Area
Average Home Value in this Area
Tax History
| Year | Tax Paid | Tax Assessment Tax Assessment Total Assessment is a certain percentage of the fair market value that is determined by local assessors to be the total taxable value of land and additions on the property. | Land | Improvement |
|---|---|---|---|---|
| 2024 | $8,449 | $104,410 | $12,540 | $91,870 |
| 2023 | $7,977 | $95,780 | $11,500 | $84,280 |
| 2022 | $7,981 | $93,740 | $10,760 | $82,980 |
| 2021 | $7,782 | $89,280 | $10,250 | $79,030 |
| 2020 | $7,756 | $88,400 | $10,150 | $78,250 |
| 2019 | $7,891 | $90,210 | $10,360 | $79,850 |
| 2018 | $7,801 | $91,100 | $10,460 | $80,640 |
| 2017 | $7,811 | $92,020 | $10,570 | $81,450 |
| 2016 | $7,572 | $92,020 | $10,570 | $81,450 |
| 2015 | $6,508 | $90,210 | $10,360 | $79,850 |
| 2014 | $6,521 | $81,700 | $9,830 | $71,870 |
| 2013 | -- | $82,690 | $9,950 | $72,740 |
Source: RMLS Alliance
MLS Number: PA1262541
APN: 14-28-251-001
- 223 W Hollyridge Cir
- 136 E Oak Park Dr
- 213 E Lake Ave
- 411 W Knoll Crest Dr
- 4135 N Chelsea Place
- 502 W Crestwood Dr
- 4021 N Boulevard Ave
- 610 W Ridgemont Rd
- 513 E Moneta Ave
- 4600 N Knoxville Ave
- 3923 N Illinois Ave
- 4100 N Illinois Ave
- 511 E Pasadena Ave
- 306 W Ivy Ln
- 324 W Ivy Ln
- 814 W Ridge Rd
- 817 W Ridge Rd
- 810 E Sciota Ave
- 903 E Lake Ave
- 3206 N Indiana Ave
- 112 E Hines Place
- 228 E Oak Cliff Ct Unit A2
- 4627 N Knoxville Ave
- 4026 N Illinois Ave Unit 5
- 801-907 W Crestwood Dr
- 4817 N Knoxville Ave
- 3113 N New York Ave
- 504 E Forrest Hill Ave
- 3013 N Knoxville Ave
- 212 E Maywood Ave
- 5029 N Best St
- 1003 E Samuel Ave
- 813 W Melbourne Ave
- 1411 E Crestwood Dr
- 1114 E Corrington Ave
- 1327-1401 W Covington Ct
- 1416 W Glen Ave
- 1308 W Covington Ct
- 1420 W Glen Ave
- 2315 N Bigelow St Unit A
