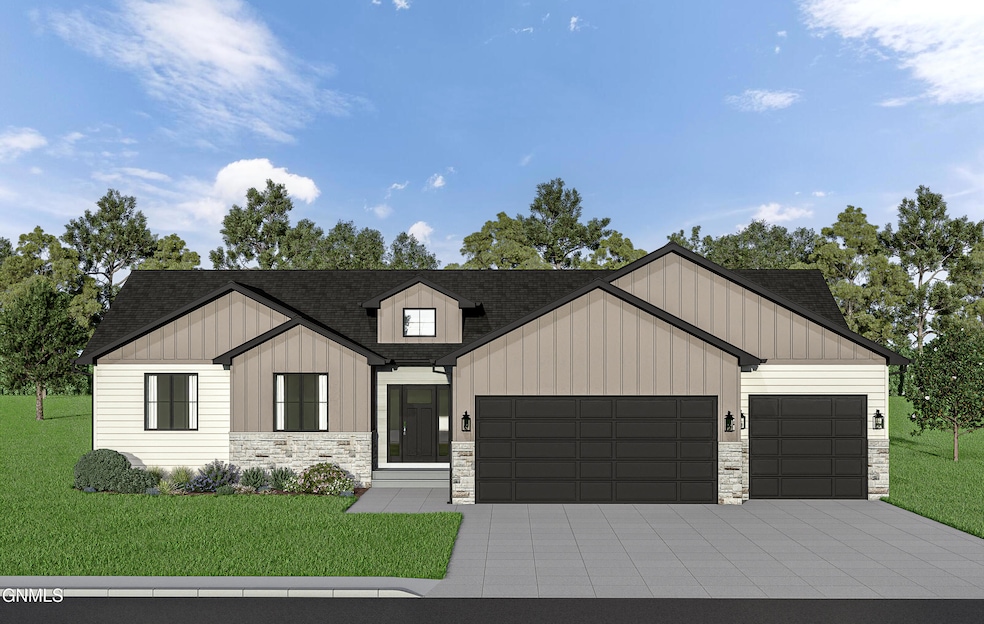
4008 Nickel St Bismarck, ND 58503
Estimated payment $3,272/month
Highlights
- Vaulted Ceiling
- Main Floor Primary Bedroom
- Enclosed Parking
- 2-Story Property
- Corner Lot
- 3 Car Attached Garage
About This Home
High-end finishes combined with high-quality design make this new-construction home a must-have! Located in the Silver Ranch subdivision, you'll enjoy recreation paths winding through the community, a park, and commercial amenities developing on the north end for your convenience! The main floor of the home features a Primary suite with dual sinks and a large walk-in closet and two additional bedrooms with a full bath as well as a laundry room with half-bath. The dedicated mudroom will keep your drop zone hidden and out of the kitchen. The foyer, living room, dining room, and kitchen have vaulted ceilings and lots of windows for a bright, open area that's ready to welcome you home. Enjoy morning coffee under your covered porch or use it as the perfect spot to unwind at the end of the day. There are no worms here for the early bird, but the opportunity to choose interior finishes is something much better to look forward to! Contact your agent for basement finish pricing if you want even more of what this home has to offer!
Home Details
Home Type
- Single Family
Est. Annual Taxes
- $1,493
Year Built
- Built in 2025
Lot Details
- 0.32 Acre Lot
- Lot Dimensions are 100x138
- Corner Lot
- Rectangular Lot
- Level Lot
Parking
- 3 Car Attached Garage
- Enclosed Parking
- Heated Garage
- Inside Entrance
- Lighted Parking
- Front Facing Garage
Home Design
- 2-Story Property
- Shingle Roof
- Vinyl Siding
- Concrete Perimeter Foundation
- HardiePlank Type
Interior Spaces
- 1,639 Sq Ft Home
- Vaulted Ceiling
- Gas Fireplace
- Entrance Foyer
- Living Room with Fireplace
- Dining Room
- Unfinished Basement
- Basement Fills Entire Space Under The House
- Fire and Smoke Detector
Kitchen
- Range
- Dishwasher
- Disposal
Flooring
- Carpet
- Laminate
- Vinyl
Bedrooms and Bathrooms
- 3 Bedrooms
- Primary Bedroom on Main
- Walk-In Closet
Laundry
- Laundry Room
- Laundry on main level
Outdoor Features
- Patio
- Exterior Lighting
Schools
- Silver Ranch Elementary School
- Simle Middle School
- Legacy High School
Utilities
- Forced Air Heating and Cooling System
- Natural Gas Connected
Community Details
- Silver Ranch First Addition Subdivision
Listing and Financial Details
- Assessor Parcel Number 2275-012-001 | 4008
Map
Home Values in the Area
Average Home Value in this Area
Tax History
| Year | Tax Paid | Tax Assessment Tax Assessment Total Assessment is a certain percentage of the fair market value that is determined by local assessors to be the total taxable value of land and additions on the property. | Land | Improvement |
|---|---|---|---|---|
| 2024 | $3,770 | $65,700 | $40,000 | $25,700 |
| 2023 | $3,870 | $65,700 | $40,000 | $25,700 |
| 2022 | $2,675 | $21,750 | $21,750 | $0 |
| 2021 | $1,999 | $20,000 | $20,000 | $0 |
| 2020 | $955 | $7,250 | $7,250 | $0 |
| 2019 | $712 | $7,250 | $0 | $0 |
Property History
| Date | Event | Price | Change | Sq Ft Price |
|---|---|---|---|---|
| 06/23/2025 06/23/25 | For Sale | $575,000 | -- | $351 / Sq Ft |
Purchase History
| Date | Type | Sale Price | Title Company |
|---|---|---|---|
| Warranty Deed | -- | None Available |
Mortgage History
| Date | Status | Loan Amount | Loan Type |
|---|---|---|---|
| Open | $399,000 | Construction | |
| Closed | $251,346 | New Conventional | |
| Closed | $399,000 | Construction | |
| Previous Owner | $239,700 | Purchase Money Mortgage |
Similar Homes in Bismarck, ND
Source: Bismarck Mandan Board of REALTORS®
MLS Number: 4020249
APN: 2275-012-001
- 4001 Nickel St
- 5411 Titanium Dr
- 3812 Nickel St
- 5408 Titanium Dr
- 5404 Titanium Dr
- 3914 Steel St
- 5508 Gold Dr
- 4127 Steel Place
- 4125 Steel Place
- 5612 Titanium Dr
- 4128 Steel Place
- 5601 Iron Dr
- 4120 Steel Place
- 3715 Steel St
- 4112 Platinum St
- 3815 Platinum St
- 3803 Platinum St
- 4111 Platinum St
- 4113 Platinum St
- 5509 Davies Dr
- 3841 Knudsen Ave
- 4001-4129 Oklahoma Ln
- 3600 Knudsen Ave
- 3103 E Calgary Ave
- 3009 43rd Ave NE
- 4309 N 19th St
- 3540 N 19th St
- 1823 Mapleton Ave
- 1920-1930 E Capitol Ave
- 2027 N 16th St
- 2000 N 16th St
- 1930 N 14th St Unit Lower
- 1220 N 19th St Unit 1220 up
- 1902 E Avenue D Unit 1902 and a half
- 3635 Valcartier St
- 4201 Montreal St
- 418 W Apollo Ave
- 125 E Arikara Ave
- 630 E Main Ave
- 2821 Ithaca Dr






