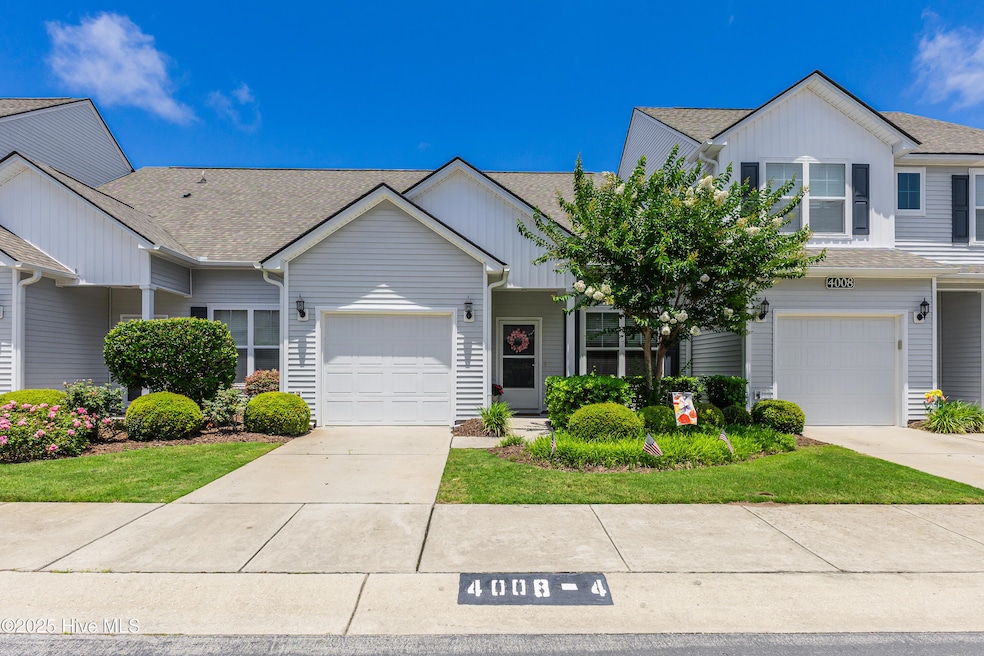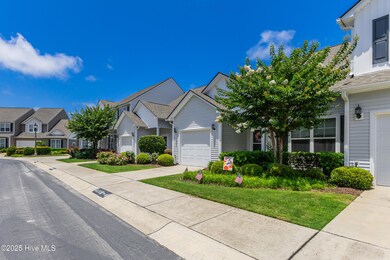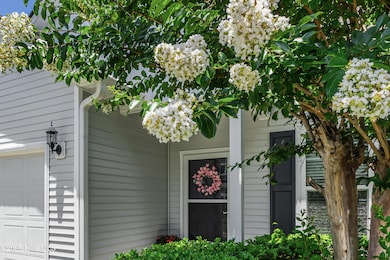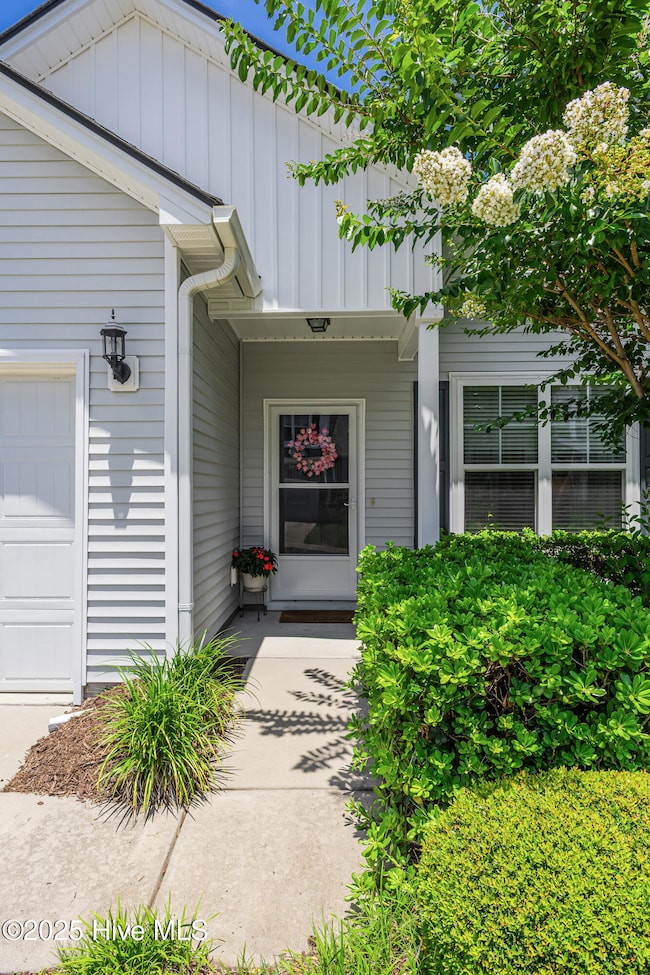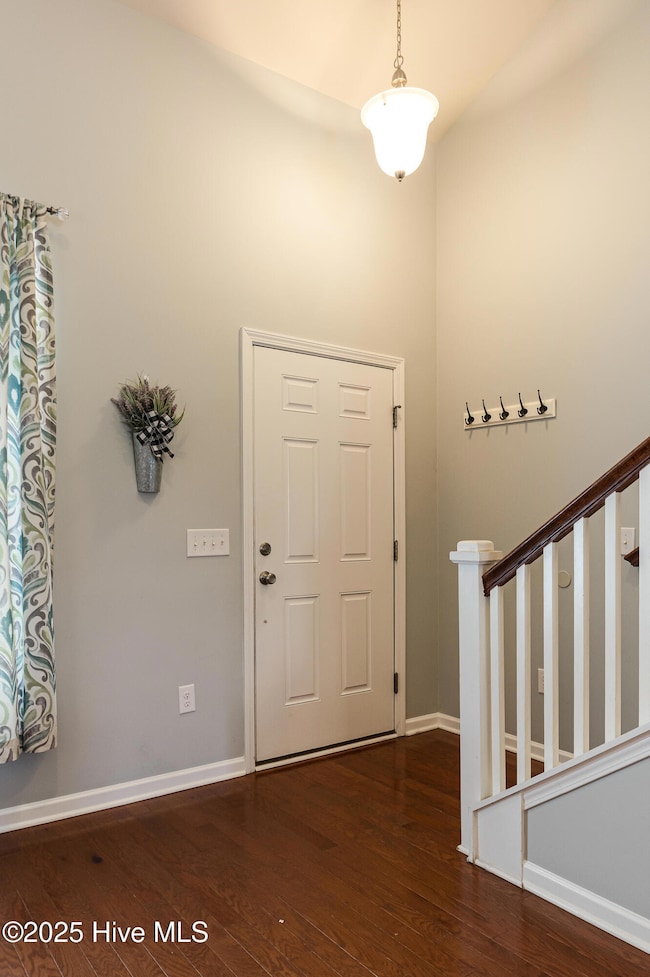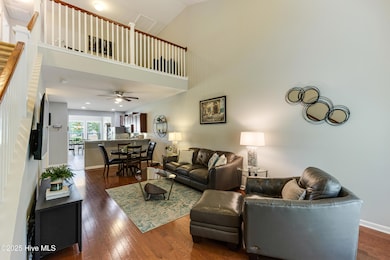4008 Norseman Loop Unit 4 Southport, NC 28461
Estimated payment $2,175/month
Highlights
- Fitness Center
- Home fronts a pond
- Wood Flooring
- Southport Elementary School Rated 9+
- Clubhouse
- Main Floor Primary Bedroom
About This Home
Slow down, savor the view, and spend more time doing what you love -- this townhome makes it all so easy.Welcome to effortless coastal living in this beautiful 3-bedroom, 2-bath home, offering 1,736 square feet of breezy, open space where every day feels like a getaway.The spacious open-concept layout makes it easy to gather with friends and family -- from relaxed mornings in the sunny kitchen to sunsets on the patio and cozy evenings in the airy living room. Upstairs, you'll find two additional bedrooms and a versatile loft -- perfect for a home office, creative studio, or quiet reading corner.With the primary suite and laundry room located on the first floor, daily tasks are easily handled and off you go. A one-car garage keeps your beach gear, bikes, and golf clubs neatly stored, while exterior maintenance and landscaping are handled for you -- so you can spend your days exploring, relaxing, and enjoying life near the coast.Take a dip in the zero-entry pool, meet neighbors at the owners-only clubhouse, or stay active with tennis and a well-equipped fitness center -- all just a short stroll from your front door. Ideally located between the historic charm of downtown Southport and the sandy shores of Oak Island, you're just minutes from local shops, favorite restaurants, and everything the Carolina coast has to offer. Come discover the perfect blend of comfort, convenience, and carefree living -- your coastal retreat awaits!
Property Details
Home Type
- Condominium
Est. Annual Taxes
- $1,094
Year Built
- Built in 2014
HOA Fees
- $435 Monthly HOA Fees
Home Design
- Slab Foundation
- Wood Frame Construction
- Shingle Roof
- Vinyl Siding
- Stick Built Home
Interior Spaces
- 1,736 Sq Ft Home
- 2-Story Property
- Ceiling Fan
- Blinds
- Combination Dining and Living Room
- Attic Access Panel
- Dishwasher
Flooring
- Wood
- Carpet
- Tile
Bedrooms and Bathrooms
- 3 Bedrooms
- Primary Bedroom on Main
- Walk-in Shower
Laundry
- Dryer
- Washer
Parking
- 1 Car Attached Garage
- Front Facing Garage
- Garage Door Opener
- Driveway
Schools
- Southport Elementary School
- South Brunswick Middle School
- South Brunswick High School
Utilities
- Zoned Cooling
- Heat Pump System
- Electric Water Heater
Additional Features
- Patio
- Home fronts a pond
Listing and Financial Details
- Assessor Parcel Number 221bf004
Community Details
Overview
- Rivermist Condo Association, Phone Number (910) 458-0818
- Rivermist At Dutchma Subdivision
- Maintained Community
Amenities
- Clubhouse
- Billiard Room
Recreation
- Tennis Courts
- Fitness Center
- Community Pool
Map
Home Values in the Area
Average Home Value in this Area
Tax History
| Year | Tax Paid | Tax Assessment Tax Assessment Total Assessment is a certain percentage of the fair market value that is determined by local assessors to be the total taxable value of land and additions on the property. | Land | Improvement |
|---|---|---|---|---|
| 2025 | $1,094 | $258,470 | $0 | $258,470 |
| 2024 | $1,094 | $258,470 | $0 | $258,470 |
| 2023 | $1,860 | $258,470 | $0 | $258,470 |
| 2022 | $1,860 | $180,270 | $0 | $180,270 |
| 2021 | $1,617 | $180,270 | $0 | $180,270 |
| 2020 | $1,617 | $180,270 | $0 | $180,270 |
| 2019 | $877 | $0 | $0 | $0 |
| 2018 | $1,494 | $0 | $0 | $0 |
| 2017 | $1,482 | $0 | $0 | $0 |
| 2016 | $1,374 | $0 | $0 | $0 |
Property History
| Date | Event | Price | List to Sale | Price per Sq Ft | Prior Sale |
|---|---|---|---|---|---|
| 09/05/2025 09/05/25 | For Sale | $315,000 | 0.0% | $181 / Sq Ft | |
| 08/13/2025 08/13/25 | Pending | -- | -- | -- | |
| 07/20/2025 07/20/25 | Price Changed | $315,000 | -3.1% | $181 / Sq Ft | |
| 06/13/2025 06/13/25 | For Sale | $325,000 | +91.2% | $187 / Sq Ft | |
| 06/13/2016 06/13/16 | Sold | $170,000 | -5.5% | $100 / Sq Ft | View Prior Sale |
| 05/05/2016 05/05/16 | Pending | -- | -- | -- | |
| 04/15/2016 04/15/16 | For Sale | $179,900 | -- | $106 / Sq Ft |
Purchase History
| Date | Type | Sale Price | Title Company |
|---|---|---|---|
| Warranty Deed | $170,000 | None Available |
Mortgage History
| Date | Status | Loan Amount | Loan Type |
|---|---|---|---|
| Open | $75,000 | New Conventional |
Source: Hive MLS
MLS Number: 100513407
APN: 221BF004
- 4010 Norseman Loop Unit 6
- 5172 Swashbuckler Way
- 5203 Windward Way
- Lot 31 Southport-Supply Rd SE
- 00 Southport-Supply Rd SE
- 00 Southport-Supply Rd SE Unit 31
- 5234 Windlass Rd
- 5066 Capstan Ct
- 5081 Ballast Rd
- 5254 Windward Way
- 5002 Harbour Way
- 4936 Pine Island Dr
- 5291 Marco Dr SE
- Tr 2a Southport-Supply Rd SE
- 3819 Berkeley Ct
- 5305 Marco Dr SE
- 5307 Marco Dr SE
- 5311 Marco Dr SE
- 5323 Marco Dr SE
- 4779 Acres Ln SE
- 3839 Berkeley Ct
- 4925 Abbington Oaks Way
- 4933 Abbington Oaks Way SE
- 4850 Tobago Dr SE
- 4881 Beech Tree Dr SE
- 1330 N Howe St Unit 4
- 4458 Maritime Oak Dr
- 5067 Wyncie Wynd
- 673 Carolina Bay Ct
- 5118 Elton Dr SE
- 3929 Harmony Cir
- 302 Norton St Unit Guest House Apartment
- 3201 Wild Azalea Way SE
- 3025 Headwater Dr SE
- 3030 Marsh Winds Cir Unit 102
- 3350 Club Villas Dr Unit 806
- 321 NE 59th St Unit ID1266304P
- 1045 Woodsia Way
- 201 NE 48th St
- 585 Mission Rd
