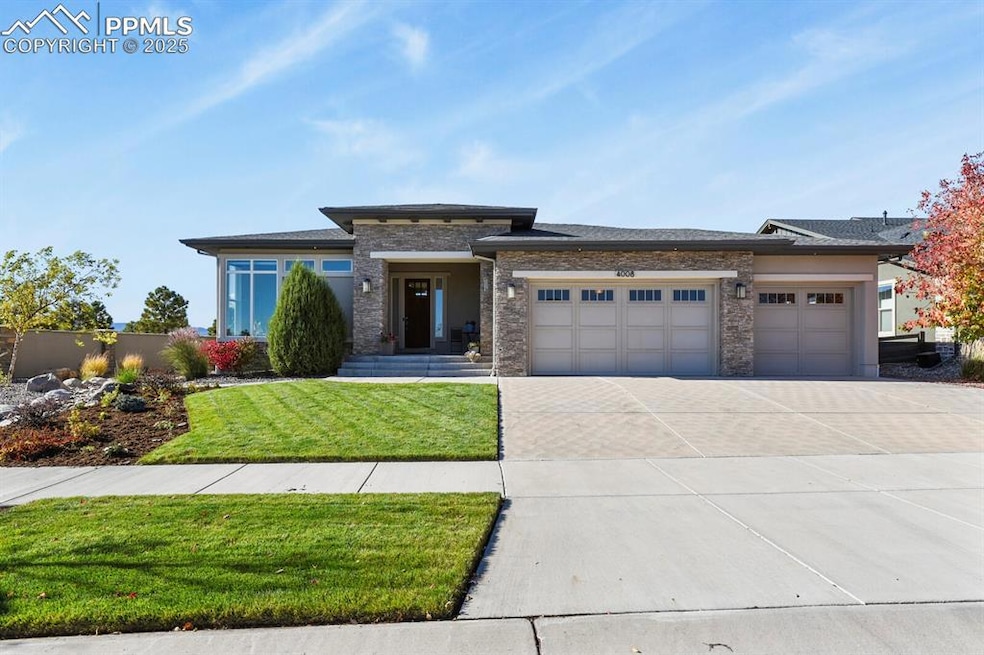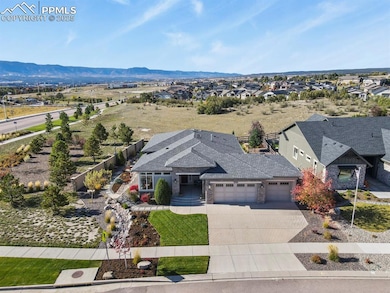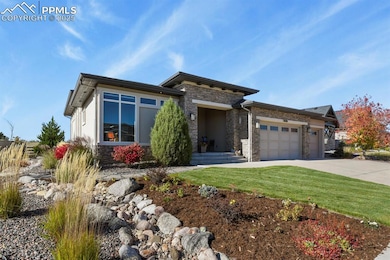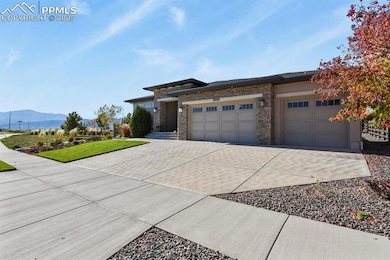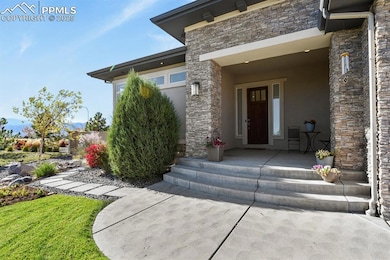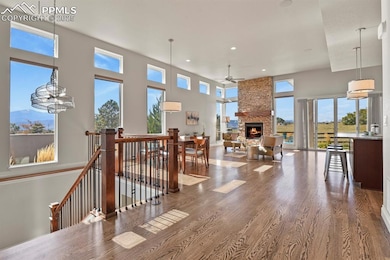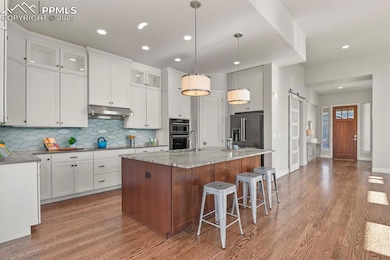
4008 Notch Trail Colorado Springs, CO 80924
Wolf Ranch NeighborhoodEstimated payment $6,205/month
Highlights
- Very Popular Property
- Views of Pikes Peak
- Clubhouse
- Challenger Middle School Rated A
- Fitness Center
- 5-minute walk to Wild Rumpus Park
About This Home
This Saddletree semi-custom home on a corner lot in the sought after Cordera neighborhood has beautiful views of Pikes Peak, Air Force Academy, & the front-range! This ranch level home features four bedrooms, three bathrooms, & a three- car garage. The open floor plan with high ceilings, seamlessly connects the living, dining & kitchen areas, creating the perfect space for both relaxing & entertaining. Meticulously cared for, this home has stunning hardwood floors & an abundance of natural light that pours in from the floor- to-ceiling windows. Enjoy Pikes Peak sunsets from the comfort of your living room & cold nights in front of the stunning floor- to- ceiling stone gas fireplace. Double sliding glass doors lead to the immaculately cared for private backyard, extending your living space & offering additional scenic views of the open space behind the home. The custom kitchen boasts a leathered granite island, quartz countertops, glass front cabinets with interior lighting, soft- close cabinets/drawers, modern tile backsplash, stainless steel hood, pantry & top of the line Kitchen-Aid appliances. A main- level primary bedroom has an adjoining spa bathroom with double vanity, marble countertops, tile flooring, linen closet & a large walk-in closet that leads to the main level laundry/mudroom The over-sized lower level family room has a full wet-bar with modern finishes & refrigerator, two additional bedrooms & a full bathroom. Bonus- additional unfinished space allows for a 5th bedroom & additional bath. The covered backyard entertaining space has a custom stone water feature, a double-sided gas fireplace, stone walkways, elevated flower beds, & a lush lawn. Upgrades include: interior/exterior surround sound, custom stone window wells, gas line for grill, 220 electrical in garage, sink in laundry room, automatic/smart blinds, & modern lighting throughout. Home adjacent to extensive trail systems, neighborhood parks, community center/ pool, & D20 schools. A must see!
Listing Agent
Walston Group Real Estate Inc Brokerage Phone: 719-477-1410 Listed on: 10/06/2025
Home Details
Home Type
- Single Family
Est. Annual Taxes
- $3,852
Year Built
- Built in 2017
Lot Details
- 10,659 Sq Ft Lot
- Open Space
- Back Yard Fenced
- Landscaped
- Corner Lot
- Level Lot
HOA Fees
- $113 Monthly HOA Fees
Parking
- 3 Car Attached Garage
- Garage Door Opener
- Driveway
Property Views
- Pikes Peak
- Mountain
Home Design
- Ranch Style House
- Shingle Roof
- Stone Siding
- Stucco
Interior Spaces
- 3,814 Sq Ft Home
- Ceiling height of 9 feet or more
- Ceiling Fan
- Gas Fireplace
- Mud Room
- Great Room
- Basement Fills Entire Space Under The House
Kitchen
- Microwave
- Dishwasher
- Disposal
Flooring
- Wood
- Carpet
- Tile
- Luxury Vinyl Tile
Bedrooms and Bathrooms
- 4 Bedrooms
Laundry
- Laundry Room
- Dryer
- Washer
Accessible Home Design
- Remote Devices
- Ramped or Level from Garage
Location
- Property is near a park
- Property is near public transit
- Property near a hospital
- Property is near schools
- Property is near shops
Additional Features
- Covered Patio or Porch
- Forced Air Heating and Cooling System
Community Details
Overview
- Association fees include covenant enforcement, management, trash removal, see show/agent remarks
- Built by Saddletree Hms
- Palisade
- Greenbelt
Amenities
- Clubhouse
- Community Center
Recreation
- Community Playground
- Fitness Center
- Community Pool
- Park
- Hiking Trails
- Trails
Map
Home Values in the Area
Average Home Value in this Area
Tax History
| Year | Tax Paid | Tax Assessment Tax Assessment Total Assessment is a certain percentage of the fair market value that is determined by local assessors to be the total taxable value of land and additions on the property. | Land | Improvement |
|---|---|---|---|---|
| 2025 | $3,852 | $70,540 | -- | -- |
| 2024 | $3,873 | $67,730 | $11,060 | $56,670 |
| 2023 | $3,873 | $67,730 | $11,060 | $56,670 |
| 2022 | $3,193 | $48,260 | $10,160 | $38,100 |
| 2021 | $3,771 | $49,650 | $10,450 | $39,200 |
| 2020 | $3,301 | $36,830 | $9,090 | $27,740 |
| 2019 | $3,271 | $36,830 | $9,090 | $27,740 |
| 2018 | $2,453 | $27,150 | $7,050 | $20,100 |
| 2017 | $1,244 | $27,150 | $7,050 | $20,100 |
| 2016 | $200 | $2,210 | $2,210 | $0 |
Property History
| Date | Event | Price | List to Sale | Price per Sq Ft |
|---|---|---|---|---|
| 11/14/2025 11/14/25 | Price Changed | $1,095,000 | -4.8% | $287 / Sq Ft |
| 10/06/2025 10/06/25 | For Sale | $1,150,000 | -- | $302 / Sq Ft |
Purchase History
| Date | Type | Sale Price | Title Company |
|---|---|---|---|
| Warranty Deed | $724,025 | Legacy Title Group |
Mortgage History
| Date | Status | Loan Amount | Loan Type |
|---|---|---|---|
| Open | $579,220 | New Conventional |
About the Listing Agent

You might say Jennifer Lohrig was destined for a successful career in real estate; both her mother and father have enjoyed long, flourishing careers in the industry. With her familial background and personal experience as an investment property owner, representing buyers and sellers is second nature for Jennifer.
Jennifer’s 25 years of experience in sales and real estate combined with her determination to secure the best possible outcome for her buyers and sellers has helped her
Jennifer's Other Listings
Source: Pikes Peak REALTOR® Services
MLS Number: 7565360
APN: 62262-06-027
- 3882 Horse Gulch Loop
- 4208 Notch Trail
- 9979 Rose Leaf Ct
- 10409 Crystal Lake Ct
- 10409 Marshall Mesa Ct
- 4508 Captain Jack Ln
- 3970 Old Ranch Rd
- 4130 Old Ranch Rd
- 4261 Horse Gulch Loop
- 4232 Horse Gulch Loop
- 4296 New Santa Fe Trail
- 4050 Old Ranch Rd
- 4723 Portillo Place
- 4265 Apple Hill Ct
- 3614 Tuscanna Grove
- 10636 Echo Canyon Dr
- 4754 Hanging Lake Cir
- 6538 Arabesque Loop
- 6579 Arabesque Loop
- 10271 Murmuring Pine Ct
- 4610 Nautilus Peak View
- 9520 Antora Grove
- 3296 Greenmoor Ct
- 5230 Janga Dr
- 8633 Bellcove Cir
- 9246 Grand Cordera Pkwy
- 8909 Alpine Valley Dr
- 11148 Falling Snow Ln
- 9170 Crowne Springs View
- 3420 Birnamwood Dr
- 2555 Raywood View
- 2845 Freewood Point
- 8385 Freemantle Dr
- 10945 Shade View
- 2032 Peridot Lp Heights
- 8345 Steadman Dr
- 8318 Dolly Madison Dr
- 8659 Chancellor Dr Unit King Bedroom
- 1835 Rose Quartz Heights
