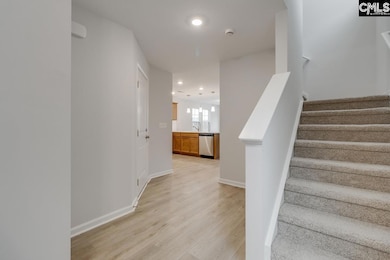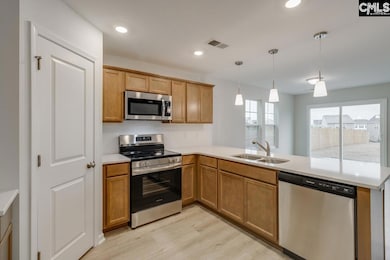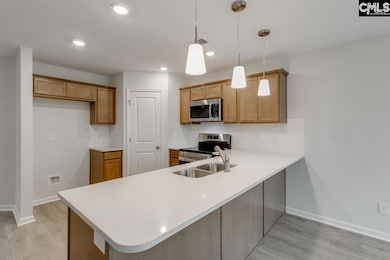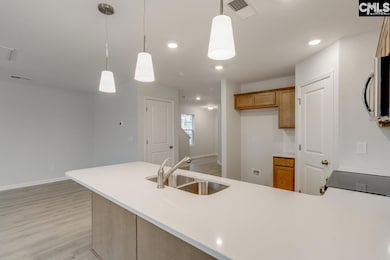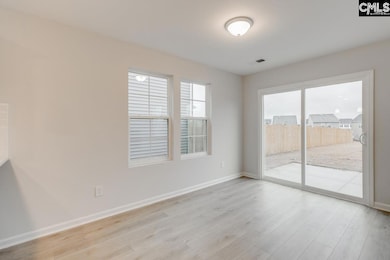4008 S Monetta Dr Elgin, SC 29045
Pontiac-Elgin NeighborhoodEstimated payment $1,579/month
Highlights
- Traditional Architecture
- Secondary bathroom tub or shower combo
- Quartz Countertops
- Spring Valley High School Rated A-
- 1 Fireplace
- Community Pool
About This Home
Enjoy resort-style living every day at Ellington, with incredible amenities like a cabana, pool with wading area, lazy river, and sidewalks on both sides of the street for strolling or staying active. Save up to $10K in closing costs with our partner lender or take advantage of a special 4.99 rate! The Dawson plan is a beautifully designed three-bedroom, two-and-a-half-bathroom home with an open-concept layout that maximizes space and style. Step into the foyer, where luxury vinyl plank flooring flows throughout the main level. The kitchen features upgraded Miami Vena quartz countertops, birch quill cabinetry, and a stainless-steel electric cooktop. Pendant lighting above the peninsula adds a designer touch, and the kitchen opens to a charming eat-in area and spacious great room—perfect for everyday living or entertaining. Step outside to the covered rear porch, ideal for enjoying your outdoor space year-round. Wood spindle railings add elegance as you head upstairs, where all bedrooms are located. The primary suite includes a boxed ceiling, large walk-in closet, dual sinks, and a tiled shower for a luxurious feel. The upstairs laundry room features cabinetry for added storage and convenience. Two additional bedrooms share a full bathroom, and a one-car garage completes this smart, stylish home. The Dawson plan offers modern comfort and charm—come make it yours at Ellington! Disclaimer: CMLS has not reviewed and, therefore, does not endorse vendors who may appear in listings.
Home Details
Home Type
- Single Family
Year Built
- Built in 2026
Lot Details
- 4,792 Sq Ft Lot
- Sprinkler System
HOA Fees
- $44 Monthly HOA Fees
Parking
- 1 Car Garage
Home Design
- Traditional Architecture
- Slab Foundation
- Stone Exterior Construction
- Vinyl Construction Material
Interior Spaces
- 1,617 Sq Ft Home
- 2-Story Property
- Ceiling Fan
- Pendant Lighting
- 1 Fireplace
- Double Pane Windows
- Pull Down Stairs to Attic
- Fire and Smoke Detector
Kitchen
- Eat-In Kitchen
- Self-Cleaning Oven
- Induction Cooktop
- Built-In Microwave
- Dishwasher
- Quartz Countertops
- Disposal
Flooring
- Carpet
- Luxury Vinyl Plank Tile
Bedrooms and Bathrooms
- 3 Bedrooms
- Walk-In Closet
- Dual Vanity Sinks in Primary Bathroom
- Secondary bathroom tub or shower combo
- Bathtub with Shower
- Separate Shower
Laundry
- Laundry Room
- Laundry on upper level
Outdoor Features
- Covered Patio or Porch
Schools
- Pontiac Elementary School
- Summit Middle School
- Spring Valley High School
Utilities
- Central Air
- Heat Pump System
- Heating System Uses Gas
- Tankless Water Heater
Listing and Financial Details
- Builder Warranty
- Assessor Parcel Number 3151
Community Details
Overview
- Association fees include common area maintenance, pool, sidewalk maintenance, street light maintenance, green areas
- Sw Manangement HOA, Phone Number (803) 973-5280
- Ellington Subdivision
Recreation
- Community Pool
Map
Home Values in the Area
Average Home Value in this Area
Property History
| Date | Event | Price | List to Sale | Price per Sq Ft |
|---|---|---|---|---|
| 01/25/2026 01/25/26 | Pending | -- | -- | -- |
| 12/17/2025 12/17/25 | Price Changed | $250,000 | -3.5% | $155 / Sq Ft |
| 11/25/2025 11/25/25 | Price Changed | $259,000 | -0.1% | $160 / Sq Ft |
| 10/09/2025 10/09/25 | Price Changed | $259,152 | -3.7% | $160 / Sq Ft |
| 06/11/2025 06/11/25 | For Sale | $269,122 | -- | $166 / Sq Ft |
Source: Consolidated MLS (Columbia MLS)
MLS Number: 610691
- 4015 Monetta Dr
- 3063 Hallsdale Dr
- 3065 Hallsdale Dr
- 4020 Monetta Dr
- 4030 Monetta Dr
- 4036 Monetta Dr
- 5003 Erwin Ct
- 4025 Monetta Dr
- 3057 Hallsdale Dr
- 418 Eclipse Ln
- 3051 Hallsdale Dr
- 3037 Hallsdale Dr
- 1135 Crescent Corner Dr
- 1125 Crescent Corner Dr
- 1105 Crescent Corner Dr
- 1127 Crescent Corner Dr
- 1149 Crescent Corner Dr
- 1145 Crescent Corner Dr
- 3036 Hallsdale Dr
- 639 N Long Star Way
Ask me questions while you tour the home.

