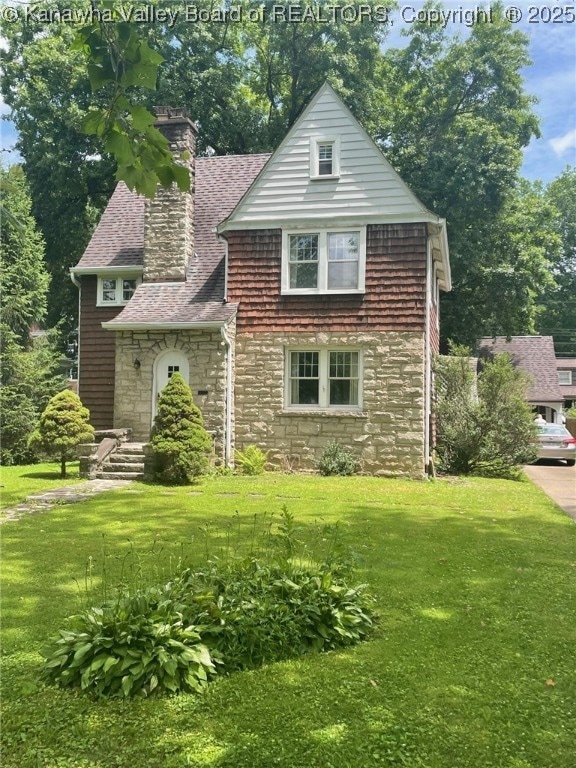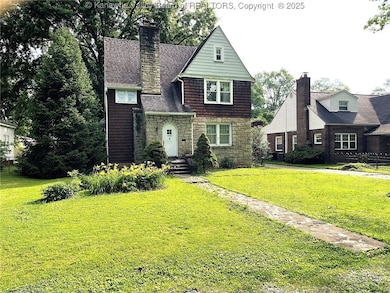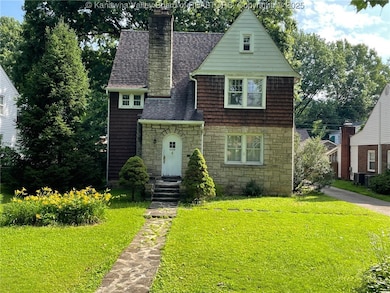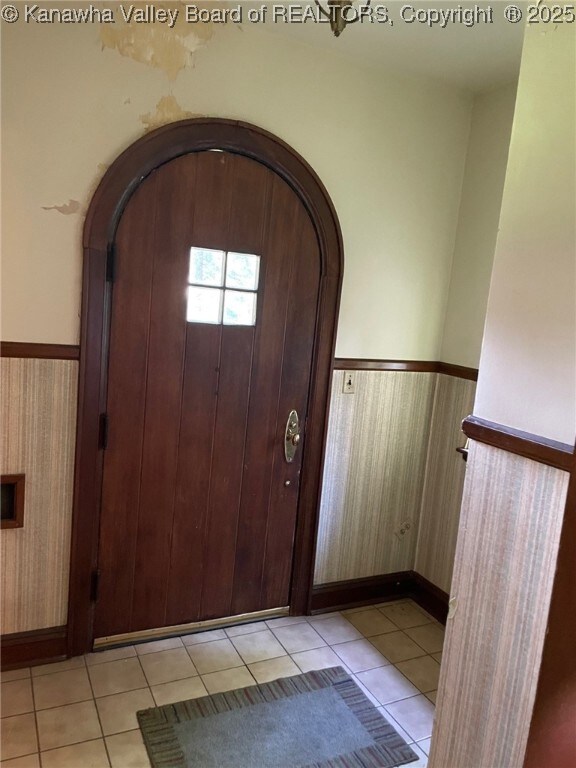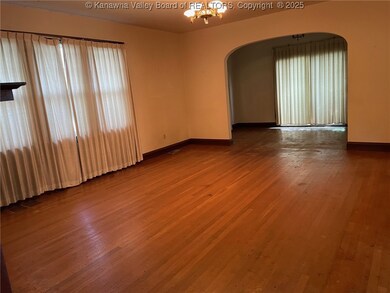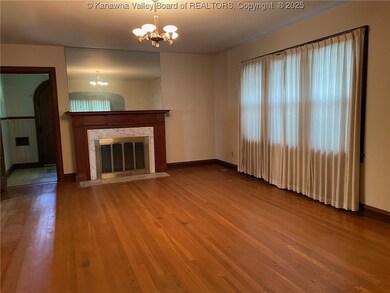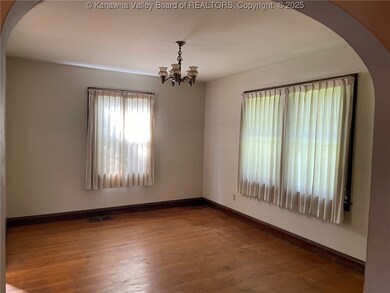4008 Staunton Ave SE Charleston, WV 25304
Kanawha City NeighborhoodEstimated payment $1,499/month
3
Beds
1.5
Baths
2,507
Sq Ft
$106
Price per Sq Ft
Highlights
- Deck
- Wood Flooring
- Breakfast Area or Nook
- Wooded Lot
- No HOA
- Formal Dining Room
About This Home
Do you love DIY? Are you a fan of HGTV? If so, this charming home should be yours. The family has grown and scattered. The home needs your love. Come see the home, and it's amazing potential
Home Details
Home Type
- Single Family
Est. Annual Taxes
- $1,182
Year Built
- Built in 1938
Lot Details
- 7,405 Sq Ft Lot
- Lot Dimensions are 62x62x120x120
- Fenced Yard
- Wooded Lot
Parking
- 2 Car Detached Garage
Home Design
- Shingle Roof
- Composition Roof
- Shingle Siding
- Plaster
- Stone
Interior Spaces
- 2,507 Sq Ft Home
- 2-Story Property
- Formal Dining Room
- Basement Fills Entire Space Under The House
Kitchen
- Breakfast Area or Nook
- Dishwasher
Flooring
- Wood
- Vinyl
Bedrooms and Bathrooms
- 3 Bedrooms
Outdoor Features
- Deck
Schools
- Kanawha City Elementary School
- Horace Mann Middle School
- Capital High School
Utilities
- Forced Air Heating and Cooling System
- Heating System Uses Gas
Community Details
- No Home Owners Association
Listing and Financial Details
- Assessor Parcel Number 20-0013-0000-0078-0000
Map
Create a Home Valuation Report for This Property
The Home Valuation Report is an in-depth analysis detailing your home's value as well as a comparison with similar homes in the area
Home Values in the Area
Average Home Value in this Area
Tax History
| Year | Tax Paid | Tax Assessment Tax Assessment Total Assessment is a certain percentage of the fair market value that is determined by local assessors to be the total taxable value of land and additions on the property. | Land | Improvement |
|---|---|---|---|---|
| 2025 | $2,239 | $139,140 | $36,300 | $102,840 |
| 2024 | $2,239 | $139,140 | $36,300 | $102,840 |
| 2023 | $2,119 | $131,700 | $36,300 | $95,400 |
| 2022 | $2,119 | $131,700 | $36,300 | $95,400 |
| 2021 | $1,699 | $126,000 | $36,300 | $89,700 |
| 2020 | $1,684 | $126,000 | $36,300 | $89,700 |
| 2019 | $1,674 | $126,000 | $36,300 | $89,700 |
| 2018 | $1,514 | $126,000 | $36,300 | $89,700 |
| 2017 | $1,504 | $126,000 | $36,300 | $89,700 |
| 2016 | $1,495 | $126,000 | $36,300 | $89,700 |
| 2015 | $1,483 | $126,000 | $36,300 | $89,700 |
| 2014 | $1,439 | $124,680 | $36,300 | $88,380 |
Source: Public Records
Property History
| Date | Event | Price | List to Sale | Price per Sq Ft |
|---|---|---|---|---|
| 07/23/2025 07/23/25 | For Sale | $265,000 | -- | $106 / Sq Ft |
Source: Kanawha Valley Board of REALTORS®
Source: Kanawha Valley Board of REALTORS®
MLS Number: 281267
APN: 13-6-00780000
Nearby Homes
- 4010 Virginia Ave SE
- 3915 Virginia Ave SE
- 3906 Noyes Ave
- 3821 Staunton Ave SE
- 3814 Noyes Ave SE
- 4109 Venable Ave SE
- 3803 Kanawha Ave SE
- 4211 Washington Ave SE
- 601 43rd St SE
- 602 43rd St SE
- 2394 Piedmont Rd
- 4403 Washington Ave SE
- 4601 Noyes Ave
- 4604 Venable Ave
- 717 Chappell Rd
- 00 Chesterfield Ave
- 4701 Virginia Ave SE
- 57 Mccorkle Ave
- 3308 Virginia Ave SE
- 5404 Lancaster Ave
- 3700 Washington Ave SE
- 5 Players Club Dr Unit B104
- 2106 Kanawha Blvd E Unit 219B
- 84 Silver Maple Ridge
- 1632 Virginia St E Unit 7
- 1567 Lee St E
- 1542 Quarrier St
- 1542 Quarrier St
- 1542 Quarrier St
- 1300 Renaissance Cir
- 1506 Virginia St
- 1420 Virginia St
- 1361 Callie Rd Unit 1382 Callie rd Charleston
- 24 Bradford St
- 1 Morris St
- 901 Lee St
- 504 Glover St
- 735 Oakwood Rd
- 735 Oakwood Rd
- 700 Canterbury Dr
