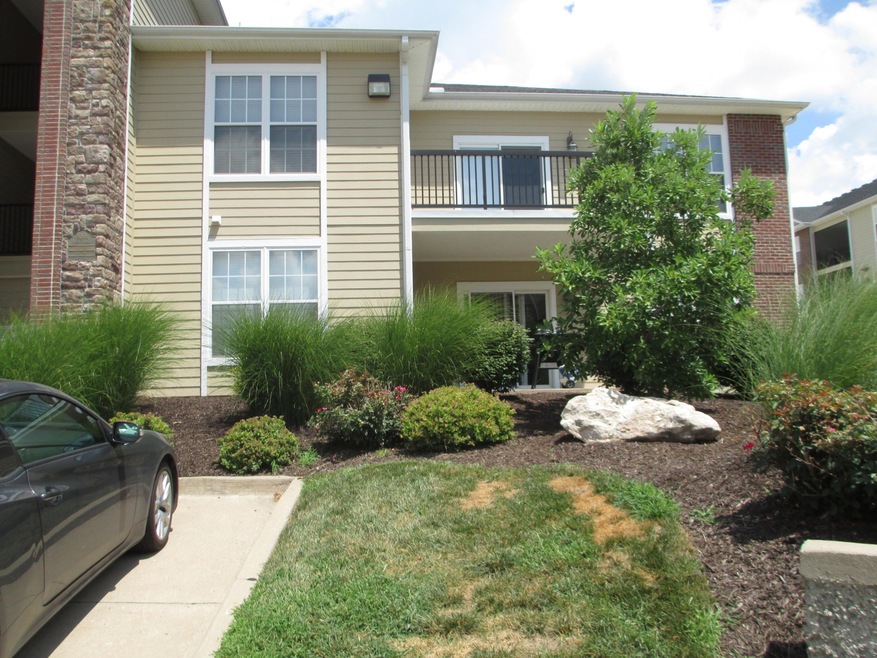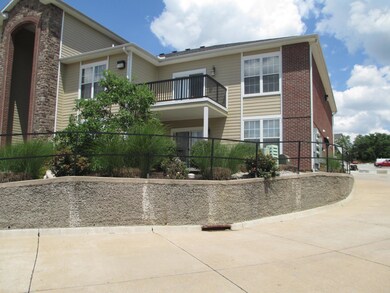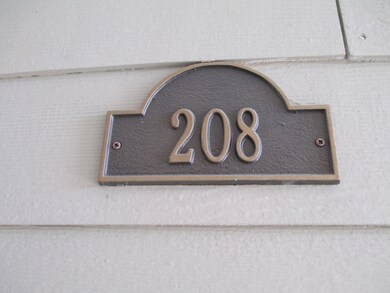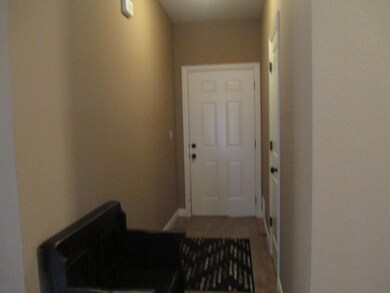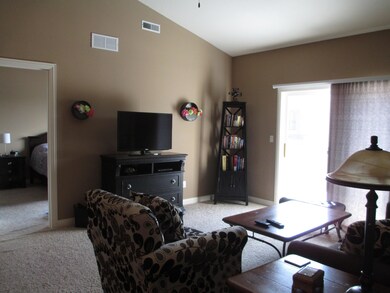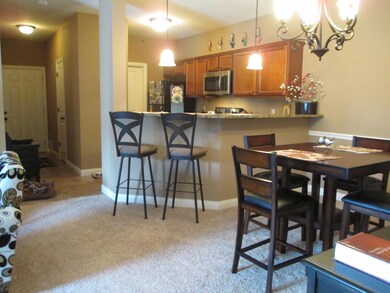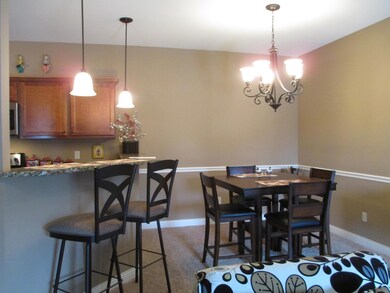
4008 W Worley St Unit 208 Columbia, MO 65203
Smithton Ridge NeighborhoodHighlights
- Clubhouse
- Ranch Style House
- Granite Countertops
- Paxton Keeley Elementary School Rated A-
- Partially Wooded Lot
- Community Pool
About This Home
As of June 2025MOVE RIGHT IN!!!! IMMACULATE 2 BEDROOM, 2 BATH Condo in Smithton Crossings. Pool, Club House - GATED Community!!! Eat in Kitchen with Granite, Builtin Dishwasher, Range, Disposal & Refrigerator Plus Washer/ Dryer Convey. Private Master Suite with walk in Shower and Closet! Patio off Living Room. SEE TODAY!!!
Last Agent to Sell the Property
Cindy Whitby
RE/MAX Boone Realty License #1999057281 Listed on: 07/20/2018
Last Buyer's Agent
Cindy Whitby
RE/MAX Boone Realty License #1999057281 Listed on: 07/20/2018
Property Details
Home Type
- Condominium
Est. Annual Taxes
- $1,777
Year Built
- Built in 2012
Lot Details
- Cul-De-Sac
- West Facing Home
- Lot Has A Rolling Slope
- Sprinkler System
- Partially Wooded Lot
HOA Fees
- $138 Monthly HOA Fees
Home Design
- Ranch Style House
- Brick Veneer
- Slab Foundation
- Architectural Shingle Roof
- Stone Veneer
Interior Spaces
- 1,072 Sq Ft Home
- Ceiling Fan
- Paddle Fans
- Vinyl Clad Windows
- Window Treatments
- Entrance Foyer
- Living Room
- Dining Room
- Open Floorplan
- First Floor Utility Room
- Utility Room
Kitchen
- Electric Range
- Microwave
- Dishwasher
- Granite Countertops
- Disposal
Flooring
- Carpet
- Laminate
- Tile
Bedrooms and Bathrooms
- 2 Bedrooms
- Split Bedroom Floorplan
- Walk-In Closet
- 2 Full Bathrooms
- Primary bathroom on main floor
- Bathtub with Shower
- Shower Only
Laundry
- Laundry on main level
- Washer and Dryer Hookup
Home Security
Parking
- No Garage
- Driveway
- Open Parking
Outdoor Features
- Balcony
- Patio
- Rear Porch
Schools
- Mary Paxton Keeley Elementary School
- Smithton Middle School
- Hickman High School
Utilities
- Forced Air Heating and Cooling System
- Heating System Uses Natural Gas
- Cable TV Available
Listing and Financial Details
- Assessor Parcel Number 1620300100520001
Community Details
Overview
- Built by Pate Jones
- Smithton Crossing Condos Subdivision
Recreation
- Community Pool
Additional Features
- Clubhouse
- Storm Doors
Ownership History
Purchase Details
Home Financials for this Owner
Home Financials are based on the most recent Mortgage that was taken out on this home.Purchase Details
Home Financials for this Owner
Home Financials are based on the most recent Mortgage that was taken out on this home.Purchase Details
Home Financials for this Owner
Home Financials are based on the most recent Mortgage that was taken out on this home.Similar Homes in Columbia, MO
Home Values in the Area
Average Home Value in this Area
Purchase History
| Date | Type | Sale Price | Title Company |
|---|---|---|---|
| Warranty Deed | -- | Boone Central Title | |
| Warranty Deed | -- | None Listed On Document | |
| Warranty Deed | -- | Boone Central Title Co |
Mortgage History
| Date | Status | Loan Amount | Loan Type |
|---|---|---|---|
| Previous Owner | $140,650 | New Conventional |
Property History
| Date | Event | Price | Change | Sq Ft Price |
|---|---|---|---|---|
| 06/13/2025 06/13/25 | Sold | -- | -- | -- |
| 05/20/2025 05/20/25 | Pending | -- | -- | -- |
| 05/16/2025 05/16/25 | For Sale | $220,000 | +25.7% | $205 / Sq Ft |
| 04/29/2022 04/29/22 | Sold | -- | -- | -- |
| 03/20/2022 03/20/22 | Off Market | -- | -- | -- |
| 03/17/2022 03/17/22 | For Sale | $175,000 | +16.7% | $163 / Sq Ft |
| 10/01/2018 10/01/18 | Sold | -- | -- | -- |
| 08/18/2018 08/18/18 | Pending | -- | -- | -- |
| 07/20/2018 07/20/18 | For Sale | $150,000 | +7.2% | $140 / Sq Ft |
| 01/05/2015 01/05/15 | Sold | -- | -- | -- |
| 12/28/2014 12/28/14 | Pending | -- | -- | -- |
| 07/25/2014 07/25/14 | For Sale | $139,900 | -- | $127 / Sq Ft |
Tax History Compared to Growth
Tax History
| Year | Tax Paid | Tax Assessment Tax Assessment Total Assessment is a certain percentage of the fair market value that is determined by local assessors to be the total taxable value of land and additions on the property. | Land | Improvement |
|---|---|---|---|---|
| 2024 | $1,759 | $26,068 | $760 | $25,308 |
| 2023 | $1,744 | $26,068 | $760 | $25,308 |
| 2022 | $1,675 | $25,061 | $760 | $24,301 |
| 2021 | $1,678 | $25,061 | $760 | $24,301 |
| 2020 | $1,786 | $25,061 | $760 | $24,301 |
| 2019 | $1,786 | $25,061 | $760 | $24,301 |
| 2018 | $1,798 | $0 | $0 | $0 |
| 2017 | $1,777 | $25,061 | $760 | $24,301 |
| 2016 | $1,773 | $25,061 | $760 | $24,301 |
| 2015 | $1,629 | $25,061 | $760 | $24,301 |
| 2014 | -- | $25,061 | $760 | $24,301 |
Agents Affiliated with this Home
-
Chris Martin

Seller's Agent in 2025
Chris Martin
ReeceNichols Mid Missouri
(913) 945-3704
2 in this area
105 Total Sales
-
Georgia Aslanidi
G
Buyer's Agent in 2025
Georgia Aslanidi
North Star Real Estate
(573) 269-1463
1 in this area
17 Total Sales
-
Nikki Kuchta

Seller's Agent in 2022
Nikki Kuchta
RE/MAX
(573) 449-3330
4 in this area
126 Total Sales
-
John Kirby
J
Buyer's Agent in 2022
John Kirby
The Kirby Valuation Group
(573) 446-1658
1 in this area
2 Total Sales
-
C
Seller's Agent in 2018
Cindy Whitby
RE/MAX
-
Bev Curtis

Seller's Agent in 2015
Bev Curtis
Bev & Co. Realty, LLC
(573) 864-5054
31 in this area
607 Total Sales
Map
Source: Columbia Board of REALTORS®
MLS Number: 379688
APN: 16-203-00-10-052-00-01
- 406 Tatlow Dr
- 3805 Trefoil Dr
- 128 Cedar Falls Ct
- 808 Napa Dr
- 4306 Mount Carmel Ln
- 113 Dayspring Dr
- 4810 McMickle Dr
- 2403 Park de Ville Place
- 2905 Park de Ville Place
- 3808 Faurot Dr
- 508 Stalcup St
- 203 Foxwood Ct
- 1601 Bosco Bel Dr
- 211 Blue Sky Ct
- 2801 W Broadway Unit P3
- 2801 W Broadway
- 2801 W Broadway Unit G-1
- 1713 Bosco Bel Dr
- 4807 Castlewood Ct
- 2708 W Broadway
