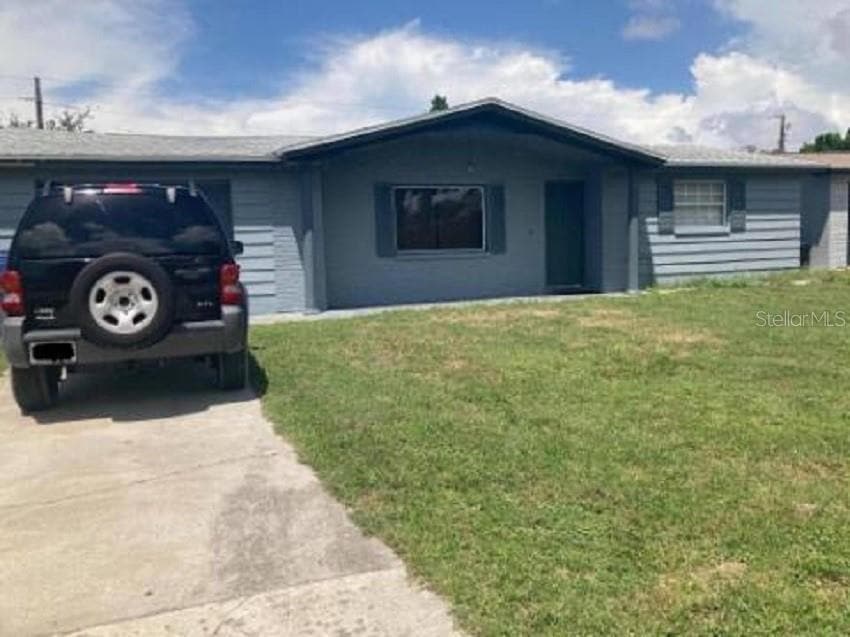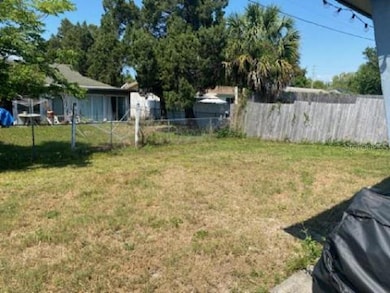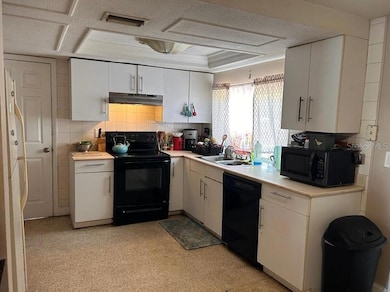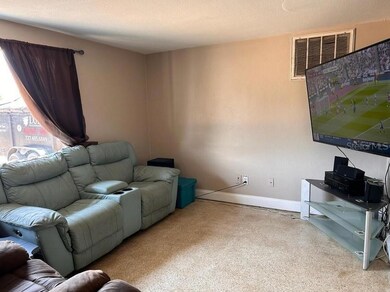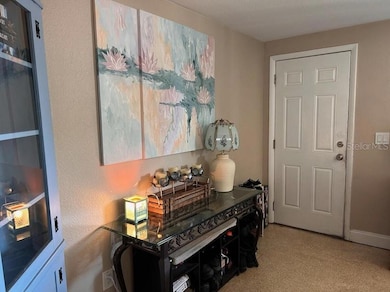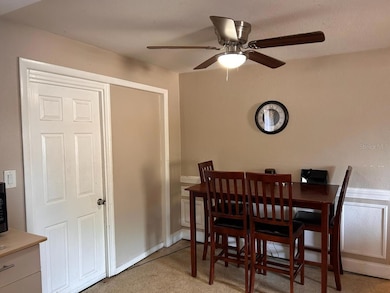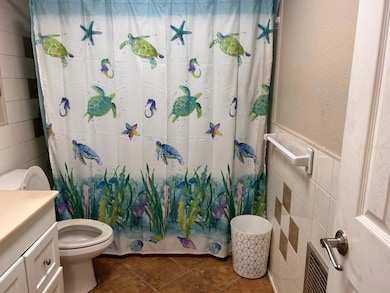4009 Bancroft Dr Holiday, FL 34691
Highlights
- Bonus Room
- Community Pool
- Patio
- No HOA
- 1 Car Attached Garage
- Tile Flooring
About This Home
Welcome to your new home in the beautiful Holiday area! This delightful two-bedroom, one and a half bath residence offers a cozy retreat in a quiet neighborhood. With a one-car garage, fenced yard, and pet-friendly policy, this rental home checks all the boxes for comfortable living. Community pool is available. The spacious living area provides the perfect space to relax and unwind after a long day. THE TARAZZO FLOORS ARE BEING REFURBISHED AND WAXED AND WILL BE READY PRIOR TO MOVE IN. Natural light pours in through large windows, creating a bright and inviting atmosphere. The well-appointed kitchen boasts ample counter and cabinet space, making meal preparation a breeze. Whether you're a seasoned chef or just enjoy cooking, this kitchen has everything you need to whip up delicious meals for friends and family. The two bedrooms offer a peaceful retreat, each providing plenty of room for rest and relaxation. The main bedroom features a comfortable layout and ample storage space for your belongings. The additional bedroom is perfect for guests, a home office, or a hobby room. Outside, the fenced yard provides privacy and a safe space for your furry friends to roam and play. Imagine enjoying your morning coffee or hosting a barbecue on the patio while soaking up the Florida sunshine. The tranquil neighborhood offers a peaceful setting, while still being conveniently located near the beaches, ensuring that you'll never be far from the sand and surf
Listing Agent
RE/MAX REALTEC GROUP INC Brokerage Phone: 727-789-5555 License #503732 Listed on: 11/11/2025

Home Details
Home Type
- Single Family
Est. Annual Taxes
- $2,213
Year Built
- Built in 1967
Lot Details
- 5,340 Sq Ft Lot
- Back Yard Fenced
Parking
- 1 Car Attached Garage
Interior Spaces
- 1,058 Sq Ft Home
- 1-Story Property
- Combination Dining and Living Room
- Bonus Room
Kitchen
- Range
- Microwave
- Dishwasher
Flooring
- Tile
- Terrazzo
Bedrooms and Bathrooms
- 2 Bedrooms
- 2 Full Bathrooms
Laundry
- Laundry in Garage
- Washer Hookup
Additional Features
- Patio
- Central Heating and Cooling System
Listing and Financial Details
- Residential Lease
- Property Available on 11/21/25
- 12-Month Minimum Lease Term
- $75 Application Fee
- Assessor Parcel Number 16-26-19-006.D-000.00-659.0
Community Details
Overview
- No Home Owners Association
- Beacon Square Subdivision
Recreation
- Community Pool
Pet Policy
- Pets up to 60 lbs
- 2 Pets Allowed
- $250 Pet Fee
- Dogs and Cats Allowed
- Breed Restrictions
Map
Source: Stellar MLS
MLS Number: TB8444553
APN: 19-26-16-006D-00000-6590
- 4025 Sail Dr
- 4016 Grayton Dr
- 3709 Kimberly Oaks Dr
- 3704 Oakhurst Dr
- 4004 Claremont Dr
- 3823 Sail Dr
- 3902 Glissade Dr
- 4009 Litchfield Dr
- 4111 Stratfield Dr
- 3801 Luma Dr
- 3750 Grayton Dr
- 4142 Crestfield Ave
- 3730 Sail Dr
- 4202 Craftsbury Dr
- 4245 Crestfield Ave
- 4111 Moog Rd
- 4243 Stratfield Dr
- 3707 Pinehurst Dr
- 3645 Grayton Dr
- 3528 Sheryl Hill Dr
- 4045 Grayton Dr
- 4031 Claremont Dr
- 3624 Windham Dr
- 3902 Glissade Dr
- 4015 Litchfield Dr
- 3728 Haven Dr
- 3509 Kingsbury Dr
- 4151 Ridgefield Ave
- 4125 Woodsville Dr
- 4239 Ridgefield Ave
- 3516 Sheryl Hill Dr
- 3824 Moog Rd
- 3636 Wiltshire Dr
- 3610 Pinehurst Dr
- 3408 Ottway Dr
- 3329 Kinard Ln
- 3313 Ottway Dr
- 3518 Springfield Dr
- 4350 Newbury Dr
- 4222 Trucious Place Unit 3014B
