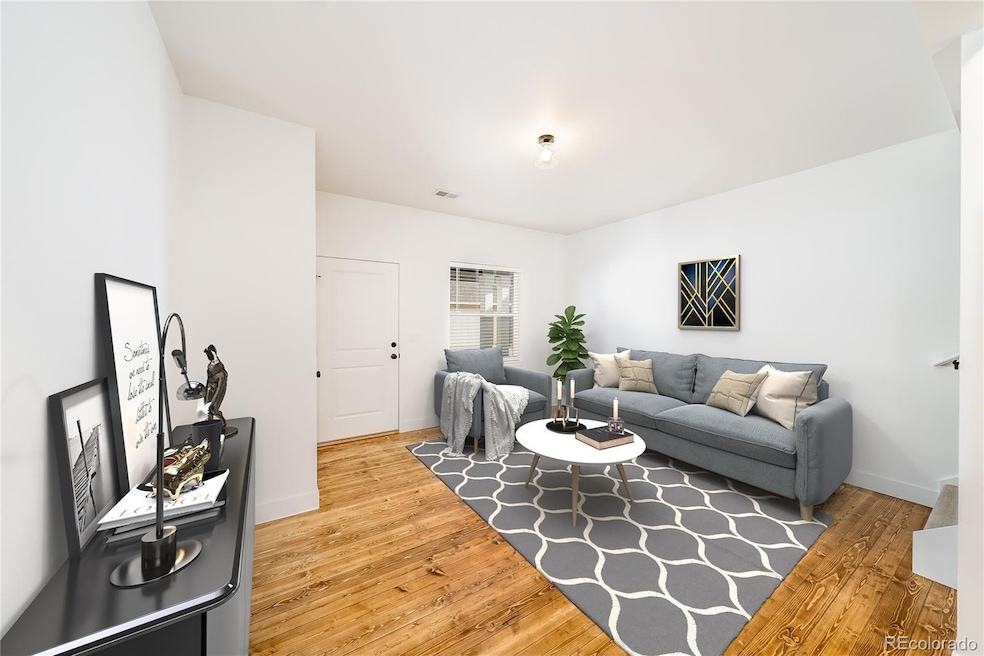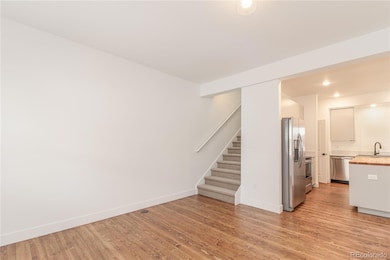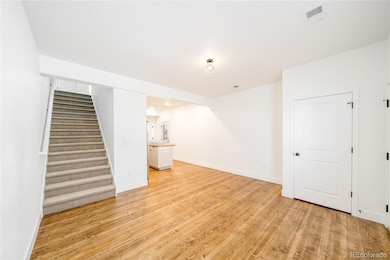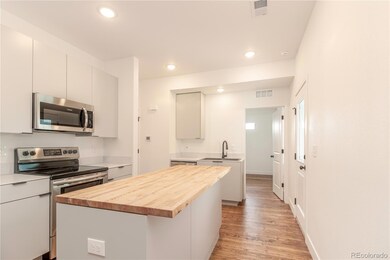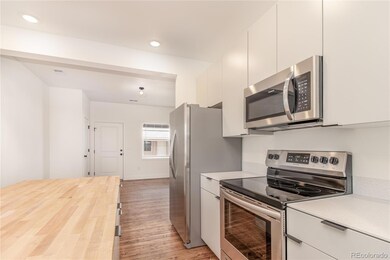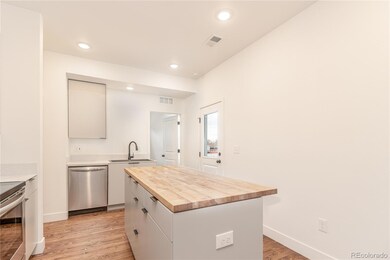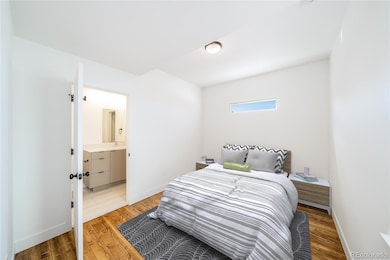
4009 Blue Pine Ln Wellington, CO 80549
Highlights
- Primary Bedroom Suite
- Open Floorplan
- Vaulted Ceiling
- Rice Elementary School Rated A-
- Contemporary Architecture
- Wood Flooring
About This Home
As of February 2025Residential Income Opportunity! This beautiful townhome-style condo in Wellington (just north of Fort Collins), is in a great location with easy highway access.
This Must See Home has an open floor plan has master bed/bath on main level, with 2 bedrooms + loft upstairs and 2nd bathroom with laundry. 9ft ceilings in the unfinished basement provides opportunity for future expansion (roughed in basement plumbing), with unique wood beam ceiling. Beautiful and bright condo comes landscaped, with a fully fenced in backyard and oversized extra-high 2-car garage with unique 2-way garage door to backyard. High quality finishes including solid wood flooring, butcherblock kitchen island, plush bedroom carpeting, stainless appliances, washer/dryer in-unit and window blinds are included too! The property will be conveyed subject to a tenancy.
Last Agent to Sell the Property
Resident Realty South Metro Brokerage Email: jnordhues@residentrealty.com License #100092874 Listed on: 01/24/2025

Townhouse Details
Home Type
- Townhome
Est. Annual Taxes
- $2,341
Year Built
- Built in 2021
Lot Details
- 1 Common Wall
- Property is Fully Fenced
- Landscaped
- Backyard Sprinklers
- Private Yard
HOA Fees
- $300 Monthly HOA Fees
Parking
- 2 Car Attached Garage
Home Design
- Contemporary Architecture
- Frame Construction
- Composition Roof
- Metal Roof
Interior Spaces
- 2-Story Property
- Open Floorplan
- Vaulted Ceiling
- Window Treatments
- Unfinished Basement
Kitchen
- Range
- Microwave
- Dishwasher
- Kitchen Island
- Butcher Block Countertops
- Disposal
Flooring
- Wood
- Carpet
- Tile
Bedrooms and Bathrooms
- Primary Bedroom Suite
- Walk-In Closet
- 2 Full Bathrooms
Laundry
- Laundry in unit
- Dryer
- Washer
Home Security
Schools
- Rice Elementary School
- Wellington Middle School
- Poudre High School
Utilities
- Central Air
- Heat Pump System
- Electric Water Heater
- Cable TV Available
Additional Features
- Smoke Free Home
- Covered patio or porch
Listing and Financial Details
- Exclusions: Tenant's personal property.
- Assessor Parcel Number 8933438005
Community Details
Overview
- Association fees include insurance, ground maintenance, maintenance structure, snow removal, trash
- Wellington Row Owners Association Ii, Inc. Association
- Lot2 Gwg Subdivision Phase 2
Recreation
- Park
Pet Policy
- Dogs and Cats Allowed
Security
- Carbon Monoxide Detectors
- Fire and Smoke Detector
Ownership History
Purchase Details
Home Financials for this Owner
Home Financials are based on the most recent Mortgage that was taken out on this home.Similar Homes in Wellington, CO
Home Values in the Area
Average Home Value in this Area
Purchase History
| Date | Type | Sale Price | Title Company |
|---|---|---|---|
| Warranty Deed | $378,500 | None Listed On Document | |
| Quit Claim Deed | -- | None Listed On Document |
Property History
| Date | Event | Price | Change | Sq Ft Price |
|---|---|---|---|---|
| 02/28/2025 02/28/25 | Sold | $378,500 | -1.7% | $288 / Sq Ft |
| 01/24/2025 01/24/25 | For Sale | $385,000 | -- | $293 / Sq Ft |
Tax History Compared to Growth
Tax History
| Year | Tax Paid | Tax Assessment Tax Assessment Total Assessment is a certain percentage of the fair market value that is determined by local assessors to be the total taxable value of land and additions on the property. | Land | Improvement |
|---|---|---|---|---|
| 2025 | $2,441 | $25,781 | $6,874 | $18,907 |
| 2024 | $2,341 | $25,781 | $6,874 | $18,907 |
| 2022 | $1,621 | $19,933 | $5,143 | $14,790 |
| 2021 | $1,621 | $14,994 | $5,291 | $9,703 |
Agents Affiliated with this Home
-
J
Seller's Agent in 2025
Jennifer Persyn
Resident Realty South Metro
-
K
Buyer's Agent in 2025
Katie Mansouri
Group Mulberry
Map
Source: REcolorado®
MLS Number: 8098252
APN: 89334-38-005
- 7775 5th St Unit 2
- 7864 5th St
- 7935 6th St
- 3833 Lincoln Ave
- 8005 5th St
- 3960 Sweetgum St
- 7936 2nd St
- 3740 Boxelder Ct
- 3804 Buckthorn St
- 0 6th St Unit 1039869
- 3892 Hackberry St
- 7437 Home Stretch Dr
- 7505 Little Fox Ln
- 7701 6th St
- 3835 River Birch St
- 3701 Mckinley Ave
- 4134 Cypress Ridge Ln
- 4284 Cypress Ridge Ln
- 3858 Peach St
- 4260 Alder Creek Ln
