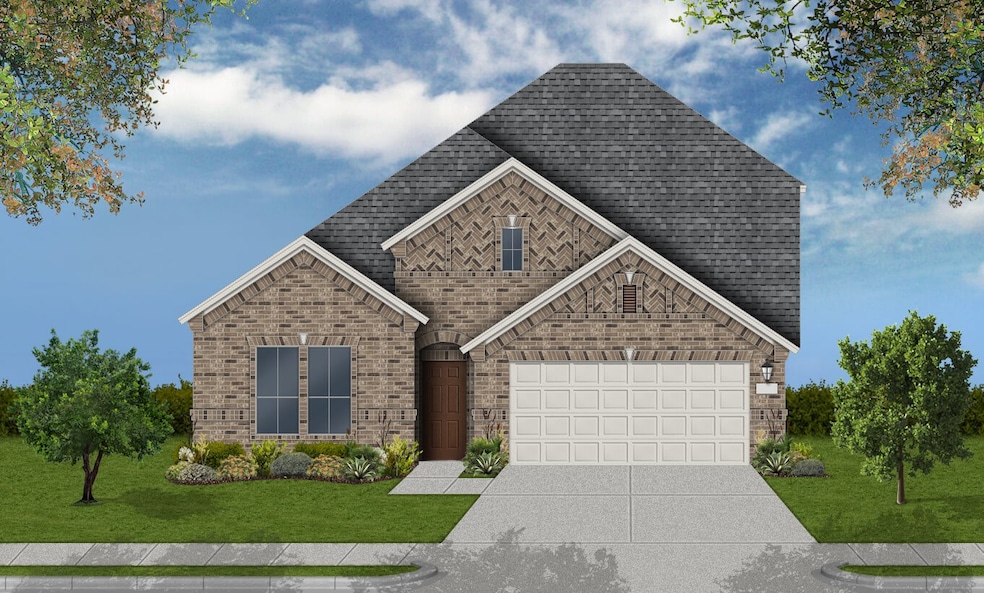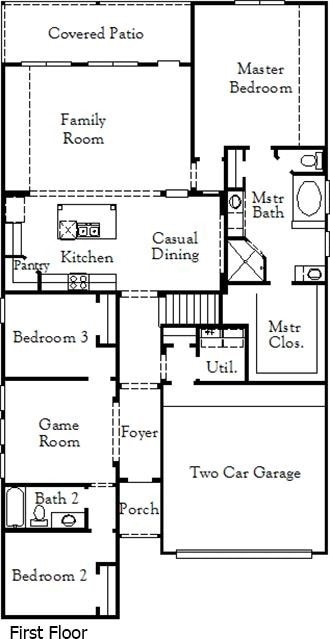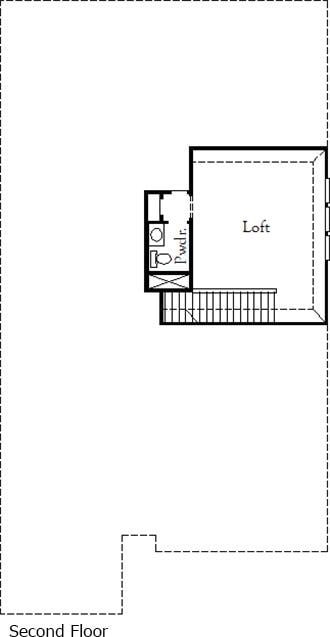4009 Clingsman Way McKinney, TX 75070
Painted Tree NeighborhoodEstimated payment $3,852/month
Highlights
- Boat Dock
- Fishing
- Traditional Architecture
- New Construction
- Community Lake
- Community Pool
About This Home
MLS# 21071051 - Built by Coventry Homes - Const. Completed Oct 28 2025 ~ Welcome to your next chapter in this beautifully crafted new two-story home located in the vibrant Painted Tree community. With 4 spacious bedrooms, 3 full baths, and 2,824 square feet of thoughtfully designed living space, this home offers the perfect balance of comfort and function. The oversized lot gives you the outdoor space you’ve been dreaming of—ideal for weekend gatherings, playtime, or just soaking in the peaceful surroundings. Inside, the generously sized living area provides plenty of room to relax, unwind, and make lasting memories. The huge primary closet is a true standout, offering storage that goes above and beyond. Nestled in a nature-rich neighborhood with access to resort-style pools, scenic trails, and community amenities, this home is more than just a place to live—it’s where your best days begin. Visit us today and experience the lifestyle Painted Tree has to offer!
Open House Schedule
-
Friday, November 21, 202510:00 am to 6:00 pm11/21/2025 10:00:00 AM +00:0011/21/2025 6:00:00 PM +00:00Add to Calendar
-
Saturday, November 22, 202510:00 am to 6:00 pm11/22/2025 10:00:00 AM +00:0011/22/2025 6:00:00 PM +00:00Add to Calendar
Home Details
Home Type
- Single Family
Year Built
- Built in 2025 | New Construction
Lot Details
- 7,040 Sq Ft Lot
- Lot Dimensions are 55x128
- Wood Fence
HOA Fees
- $90 Monthly HOA Fees
Parking
- 2 Car Attached Garage
- 2 Carport Spaces
- Single Garage Door
Home Design
- Traditional Architecture
- Brick Exterior Construction
- Slab Foundation
- Composition Roof
Interior Spaces
- 2,874 Sq Ft Home
- 1.5-Story Property
- Prewired Security
Kitchen
- Convection Oven
- Gas Cooktop
- Microwave
- Dishwasher
- Kitchen Island
- Disposal
Flooring
- Carpet
- Tile
- Vinyl
Bedrooms and Bathrooms
- 4 Bedrooms
- Walk-In Closet
- 3 Full Bathrooms
Eco-Friendly Details
- Energy-Efficient HVAC
- ENERGY STAR Qualified Equipment for Heating
Outdoor Features
- Covered Patio or Porch
Schools
- Lizzie Nell Cundiff Mcclure Elementary School
- Mckinney Boyd High School
Utilities
- Central Heating and Cooling System
- Vented Exhaust Fan
- Tankless Water Heater
Listing and Financial Details
- Assessor Parcel Number R-13478-00S-0020-1
Community Details
Overview
- Association fees include ground maintenance
- Painted Tree Association
- Painted Tree Subdivision
- Community Lake
Amenities
- Community Mailbox
Recreation
- Boat Dock
- Community Playground
- Community Pool
- Fishing
- Park
- Trails
Map
Home Values in the Area
Average Home Value in this Area
Property History
| Date | Event | Price | List to Sale | Price per Sq Ft |
|---|---|---|---|---|
| 11/20/2025 11/20/25 | Price Changed | $599,990 | 0.0% | $209 / Sq Ft |
| 11/20/2025 11/20/25 | Price Changed | $599,990 | -4.0% | $209 / Sq Ft |
| 11/17/2025 11/17/25 | For Sale | $624,999 | 0.0% | $217 / Sq Ft |
| 11/12/2025 11/12/25 | Off Market | -- | -- | -- |
| 09/27/2025 09/27/25 | Price Changed | $624,999 | -12.3% | $217 / Sq Ft |
| 09/26/2025 09/26/25 | For Sale | $712,907 | +14.1% | $248 / Sq Ft |
| 07/23/2025 07/23/25 | Price Changed | $624,999 | -7.5% | $217 / Sq Ft |
| 07/20/2025 07/20/25 | Price Changed | $675,995 | -5.6% | $235 / Sq Ft |
| 06/26/2025 06/26/25 | For Sale | $715,898 | -- | $249 / Sq Ft |
Source: North Texas Real Estate Information Systems (NTREIS)
MLS Number: 21071051
- 3620 Venetian Ct
- 2600 N Lake Forest Dr Unit 201
- 2600 N Lake Forest Dr Unit 103
- 2600 N Lake Forest Dr Unit 947
- 2600 N Lake Forest Dr
- 2700 N Lake Forest Dr
- 3304 Lenten Rose Ln
- 2702 Lake Forest Dr
- 3209 Simmental Dr
- 3105 Euclid Way
- 4736 Maxwell Dr
- 3124 Swather Dr
- 5013 Alpine Meadows Dr
- 4828 Celestial Rd
- 5017 Promised Land Dr
- 2201 Timothy Dr
- 5112 Promised Land Dr
- 2241 Catherine Ln
- 5113 Sweetgum Ct
- 5121 Blackwood Dr



