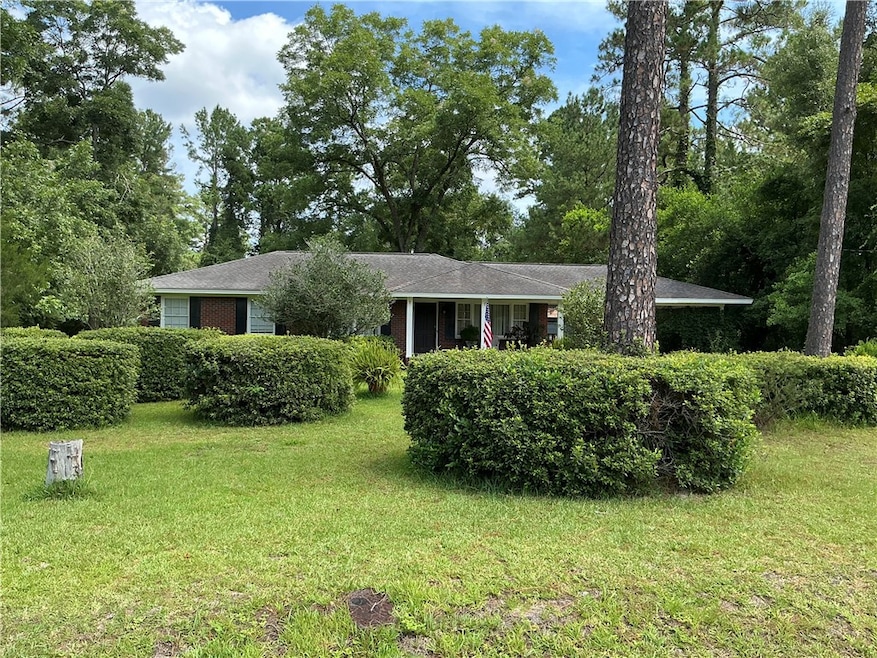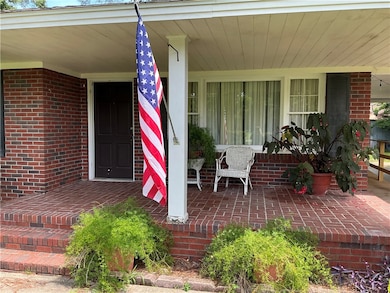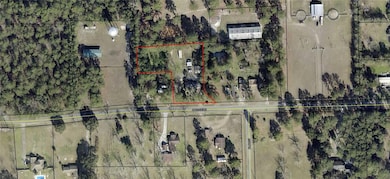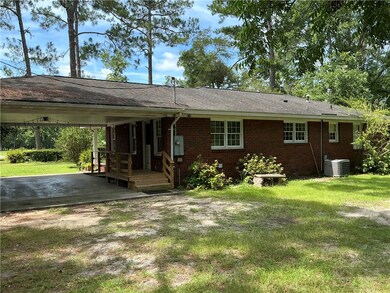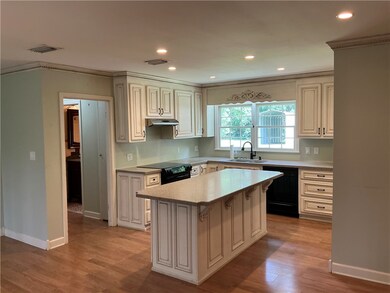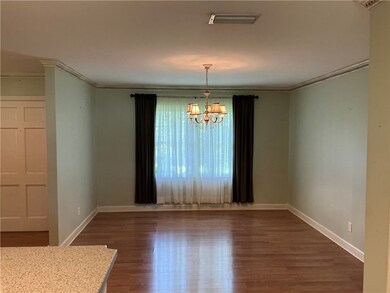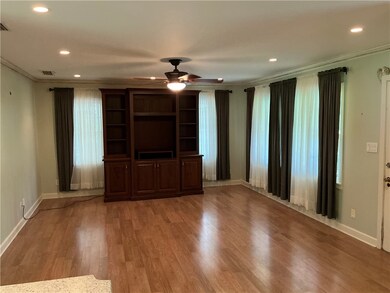4009 Driggers Rd Waycross, GA 31503
Estimated payment $1,095/month
Highlights
- RV Access or Parking
- Front Porch
- Laundry Room
- Pond View
- Breakfast Bar
- Shed
About This Home
Welcome to 4009 Driggers Road, Waycross, GA. Take a look at this well established home nestled among mature pine trees on 1.41 acres and includes a pond. This Brick Home features an open floorplan with Living Room, Dining Area and open Kitchen. The Kitchen features a large center island, newer cabinets, Corian countertops and black appliances. There are 2 Bedrooms and 1 Bath plus a laundry room. The Bath has tub/shower combo, ceramic tile flooring and newer vanity. There's also a linen closet in the Bathroom. The double carport features a removable handicap ramp and leads out to the rear yard where there are multiple detached buildings, RV Shelter and additional covered areas to store your recreational items or equipment. The main workshop building is wired for electricity and has shelving for great storage. There is a lean-to on the rear of the workshop for additional storage and work areas. The entire yard is nicely landscaped with azalea's, sago palms, hydrangea & more. Take a look through the photos and start planning your move today!
Home Details
Home Type
- Single Family
Est. Annual Taxes
- $744
Year Built
- Built in 1971
Lot Details
- 1.41 Acre Lot
- Property fronts a county road
Home Design
- Brick Exterior Construction
- Fire Rated Drywall
- Asphalt Roof
Interior Spaces
- 1,328 Sq Ft Home
- 1-Story Property
- Ceiling Fan
- Tile Flooring
- Pond Views
- Crawl Space
Kitchen
- Breakfast Bar
- Range
- Dishwasher
- Kitchen Island
Bedrooms and Bathrooms
- 2 Bedrooms
- 1 Full Bathroom
Laundry
- Laundry Room
- Washer and Dryer Hookup
Parking
- 2 Parking Spaces
- 2 Carport Spaces
- RV Access or Parking
Outdoor Features
- Shed
- Front Porch
Utilities
- Central Heating and Cooling System
- 220 Volts
Listing and Financial Details
- Assessor Parcel Number 054L02 004
Map
Home Values in the Area
Average Home Value in this Area
Tax History
| Year | Tax Paid | Tax Assessment Tax Assessment Total Assessment is a certain percentage of the fair market value that is determined by local assessors to be the total taxable value of land and additions on the property. | Land | Improvement |
|---|---|---|---|---|
| 2024 | $744 | $45,699 | $6,452 | $39,247 |
| 2023 | $797 | $45,857 | $3,102 | $42,755 |
| 2022 | $771 | $44,952 | $3,102 | $41,850 |
| 2021 | $788 | $41,032 | $3,102 | $37,930 |
| 2020 | $796 | $30,594 | $3,102 | $27,492 |
| 2019 | $812 | $28,274 | $3,102 | $25,172 |
| 2018 | $820 | $27,114 | $3,102 | $24,012 |
| 2017 | $819 | $27,114 | $3,102 | $24,012 |
Property History
| Date | Event | Price | List to Sale | Price per Sq Ft |
|---|---|---|---|---|
| 10/02/2025 10/02/25 | Pending | -- | -- | -- |
| 08/07/2025 08/07/25 | For Sale | $194,900 | 0.0% | $147 / Sq Ft |
| 07/23/2025 07/23/25 | Pending | -- | -- | -- |
| 07/10/2025 07/10/25 | For Sale | $194,900 | -- | $147 / Sq Ft |
Purchase History
| Date | Type | Sale Price | Title Company |
|---|---|---|---|
| Warranty Deed | $30,000 | -- | |
| Deed | $65,000 | -- | |
| Deed | $11,000 | -- |
Mortgage History
| Date | Status | Loan Amount | Loan Type |
|---|---|---|---|
| Previous Owner | $64,800 | New Conventional |
Source: Golden Isles Association of REALTORS®
MLS Number: 1655194
APN: 054L02-004
- 664 Saddle Cir
- 670 Saddle Cir
- 631 Saddle Cir
- 627 Saddle Cir
- 630 Saddle Cir
- 844 Carriage Ln
- 3817 Central Ave
- Tract 4 County-Line Rd S
- 109 Diane Dr
- 4337 White Hall Church Rd
- 4337 Whitehall Church Rd
- 1132 Hilltop Rd
- 3153 Southwood Dr
- 3070 Central Ave
- 763 Kentland Dr
- 1075 Wildwood Rd
- 867 Kentland Dr
- 4322 Brunswick Hwy
- 595 Sawdust Trail
- 4408 Brunswick Hwy
