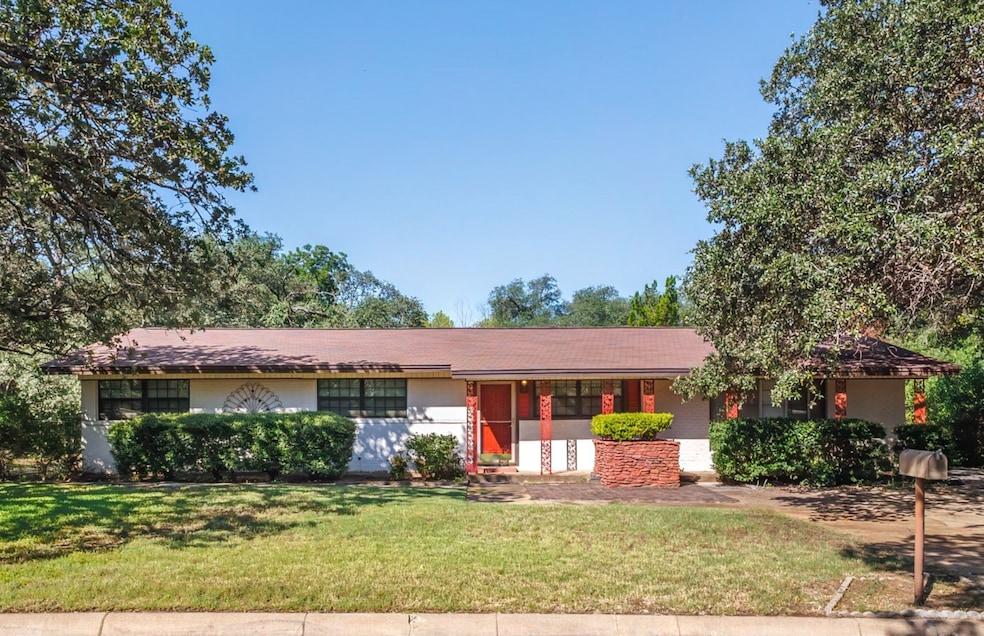
4009 Glenwood Dr Brownwood, TX 76801
Estimated payment $1,843/month
Highlights
- Ranch Style House
- Bay Window
- Central Heating and Cooling System
- Covered Patio or Porch
- Courtyard
- 3 Car Garage
About This Home
This spacious three-bedroom home is nestled in a well-established, quiet neighborhood just minutes from all the vibrant shops, dining, and activities of downtown Brownwood. Inside, an oversized bonus room offers incredible flexibility—perfect as a second living area, home office, or even a fourth bedroom. With generous square footage and built-in storage throughout, there’s plenty of room to live, work, and relax. While some updates could make it your own, the home is clean, functional, and move-in ready. Step outside to a fully fenced backyard with a screened-in patio that provides excellent privacy—ideal for entertaining. A covered walkway connects the home to a rare three-car garage, each bay featuring its own electric door. This home offers comfort, space, and unbeatable convenience in a peaceful setting.
Listing Agent
Ann Jones Real Estate Brokerage Phone: 325-646-1500 License #0765365 Listed on: 08/07/2025
Home Details
Home Type
- Single Family
Est. Annual Taxes
- $5,487
Year Built
- Built in 1955
Lot Details
- 0.43 Acre Lot
- Lot Dimensions are 126x148
- Privacy Fence
- Chain Link Fence
- Many Trees
- Back Yard
Parking
- 3 Car Garage
- 2 Carport Spaces
Home Design
- Ranch Style House
- Slab Foundation
- Shingle Roof
Interior Spaces
- 1,856 Sq Ft Home
- Bay Window
- Washer Hookup
Kitchen
- Electric Oven
- Electric Cooktop
- Dishwasher
Flooring
- Carpet
- Linoleum
Bedrooms and Bathrooms
- 4 Bedrooms
- 2 Full Bathrooms
Outdoor Features
- Courtyard
- Covered Patio or Porch
Schools
- Woodlandht Elementary School
- Brownwood High School
Utilities
- Central Heating and Cooling System
- Cable TV Available
Community Details
- Oakdale Acres Subdivision
Listing and Financial Details
- Legal Lot and Block 11,12 / 2
- Assessor Parcel Number 55125
Map
Home Values in the Area
Average Home Value in this Area
Tax History
| Year | Tax Paid | Tax Assessment Tax Assessment Total Assessment is a certain percentage of the fair market value that is determined by local assessors to be the total taxable value of land and additions on the property. | Land | Improvement |
|---|---|---|---|---|
| 2024 | $5,487 | $257,300 | $16,910 | $240,390 |
| 2023 | $5,148 | $238,330 | $16,910 | $221,420 |
| 2022 | $2,481 | $238,330 | $16,910 | $221,420 |
| 2021 | $3,892 | $181,040 | $13,910 | $167,130 |
| 2020 | $3,652 | $147,230 | $13,910 | $133,320 |
| 2019 | $3,445 | $132,150 | $8,250 | $123,900 |
| 2018 | $3,273 | $124,270 | $8,250 | $116,020 |
| 2017 | $3,195 | $124,270 | $8,250 | $116,020 |
| 2016 | $3,195 | $124,270 | $8,250 | $116,020 |
| 2015 | -- | $124,270 | $8,250 | $116,020 |
| 2014 | -- | $124,270 | $8,250 | $116,020 |
Property History
| Date | Event | Price | Change | Sq Ft Price |
|---|---|---|---|---|
| 08/07/2025 08/07/25 | For Sale | $255,000 | -- | $137 / Sq Ft |
Purchase History
| Date | Type | Sale Price | Title Company |
|---|---|---|---|
| Special Warranty Deed | -- | None Listed On Document |
Similar Homes in Brownwood, TX
Source: North Texas Real Estate Information Systems (NTREIS)
MLS Number: 21025358
APN: 55125
- 4411 Mcarthur Cir
- 2801 4th St
- 2709 1st St
- 2131 Indian Creek Rd
- 2703 Southside Dr
- 2703 4th St
- 2400 Mustang Dr
- 2001 Slayden St
- 1812 Avenue I
- 1601 Durham Ave
- 601 Avenue G
- 1307 Durham Ave
- 1317 Avenue C
- 1301 Avenue C Unit 3
- 1206 Avenue B Unit 1
- 909 4th St
- 4235 Highway 377 S
- 2001 Brady Ave
- 401 Main St
- 401 Main St






