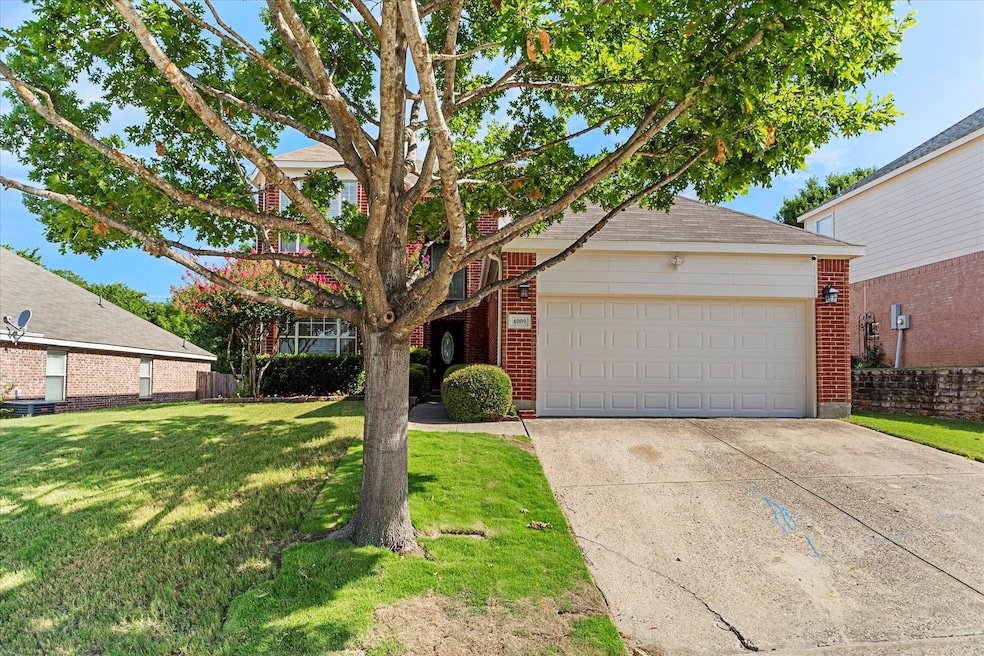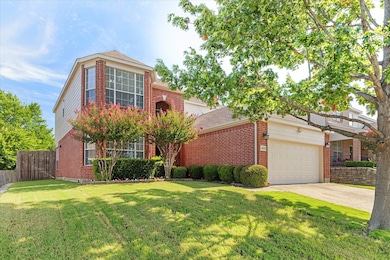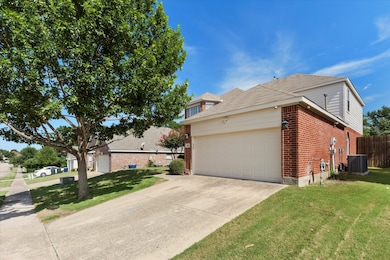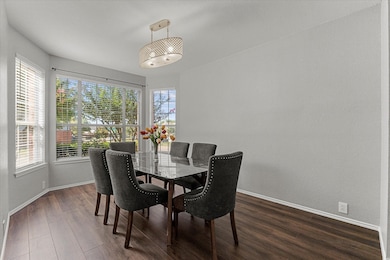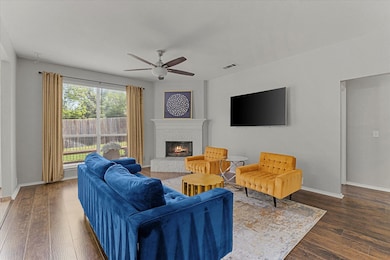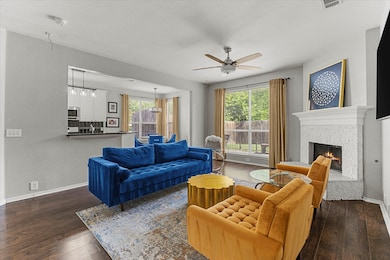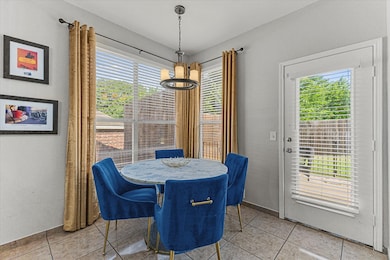4009 Mulberry Dr Garland, TX 75043
Oaks NeighborhoodHighlights
- Traditional Architecture
- Granite Countertops
- 2 Car Attached Garage
- Wood Flooring
- Lawn
- Eat-In Kitchen
About This Home
Live minutes from Lake Ray Hubbard. Welcome to 4009 Mulberry Drive, Garland, TX—a spacious 5-bedroom, 2.5-bath home tucked away on a quiet, established street. The primary suite is conveniently located downstairs with its own private ensuite for added privacy. Upstairs, you’ll find four more bedrooms split evenly on each side of the home with a shared full bath in the center—a practical layout for families, guests, or roommates. A second living area upstairs offers endless options: game room, home office, or media lounge. Stay cool with brand new AC units! The large backyard gives you plenty of room to design your perfect outdoor setup—garden, play space, or entertainment zone. Home is also for sale.
Listing Agent
Ebby Halliday, REALTORS Brokerage Phone: 972-771-8163 License #0800987 Listed on: 11/06/2025

Home Details
Home Type
- Single Family
Est. Annual Taxes
- $9,401
Year Built
- Built in 2001
Lot Details
- 7,144 Sq Ft Lot
- Wood Fence
- Landscaped
- Interior Lot
- Lawn
- Back Yard
HOA Fees
- $33 Monthly HOA Fees
Parking
- 2 Car Attached Garage
- Front Facing Garage
- Single Garage Door
- Garage Door Opener
- Driveway
Home Design
- Traditional Architecture
- Brick Exterior Construction
- Slab Foundation
- Shingle Roof
- Composition Roof
- Wood Siding
Interior Spaces
- 2,546 Sq Ft Home
- 2-Story Property
- Ceiling Fan
- Living Room with Fireplace
- Fire and Smoke Detector
Kitchen
- Eat-In Kitchen
- Gas Range
- Microwave
- Dishwasher
- Granite Countertops
- Disposal
Flooring
- Wood
- Ceramic Tile
Bedrooms and Bathrooms
- 5 Bedrooms
- Walk-In Closet
Outdoor Features
- Rain Gutters
Schools
- Choice Of Elementary School
- Choice Of High School
Utilities
- Central Heating and Cooling System
- Cable TV Available
Listing and Financial Details
- Residential Lease
- Property Available on 11/6/25
- Tenant pays for all utilities, cable TV, electricity, gas, grounds care, insurance, security, trash collection, water
- 12 Month Lease Term
- Legal Lot and Block 7 / 4
- Assessor Parcel Number 26505800040070000
Community Details
Overview
- Association fees include management, ground maintenance
- Goodwin And Company Association
- Rustic Oaks Estates Subdivision
Pet Policy
- No Pets Allowed
Map
Source: North Texas Real Estate Information Systems (NTREIS)
MLS Number: 21105972
APN: 26505800040070000
- 5609 Lyons Rd
- 6022 Highcrest Dr
- 4202 Crystal Ln
- 3910 Acorn Green Dr
- 6102 Lakecrest Dr
- 4401 Crystal Ln
- 5625 Ridgecove Dr
- 3601 Clover Meadow Dr
- 6213 Lennox Ln
- 3801 Guthrie Rd
- 5514 Ridgecove Dr
- 5510 Ridgecove Dr
- 6317 Belle Ct
- 3909 Ablon Trail
- Spruce Plan at Lyons Crest Estates
- 3425 Knoll Point Dr
- 3929 Ablon Trail
- 4522 Westlake Dr
- 6402 Vivian Ln
- 3913 Henley Ln
- 6018 Blue Oak Dr
- 3601 English Oak Dr
- 5640 Prosperity Dr
- 4245 Bobtown Rd
- 3437 Knoll Point Dr
- 5529 Kerry Ln
- 241 E Interstate 30
- 3826 Easton Meadows Dr
- 5409 Zion Rd
- 7102 Lo Chalmers Ln
- 3401 Bobtown Rd
- 7114 Lo Chalmers Ln
- 5476 Granite Trail
- 2281 E Miller Rd
- 4513 Freeport Dr
- 5203 Wolverton Ct
- 2922 Clover Valley Dr Unit ID1019472P
- 3032 Whitetail Ln
- 5468 Sandstone Dr
- 5460 Sandstone Dr
