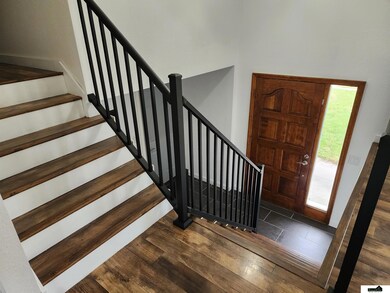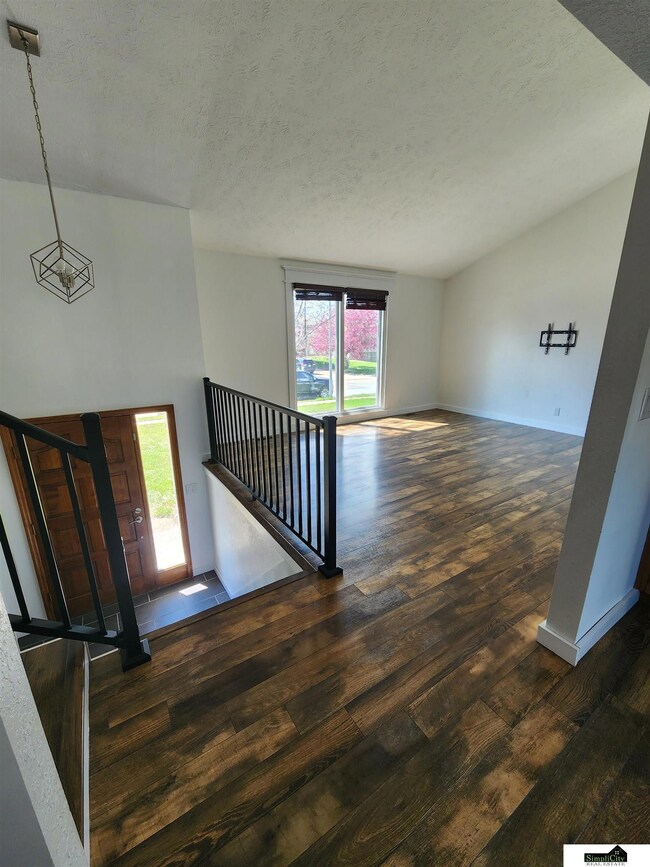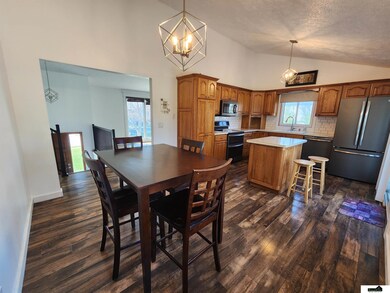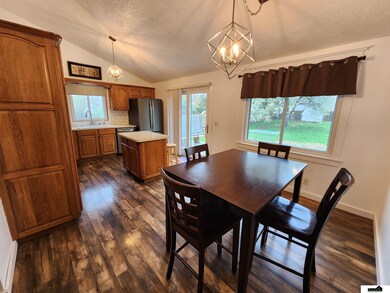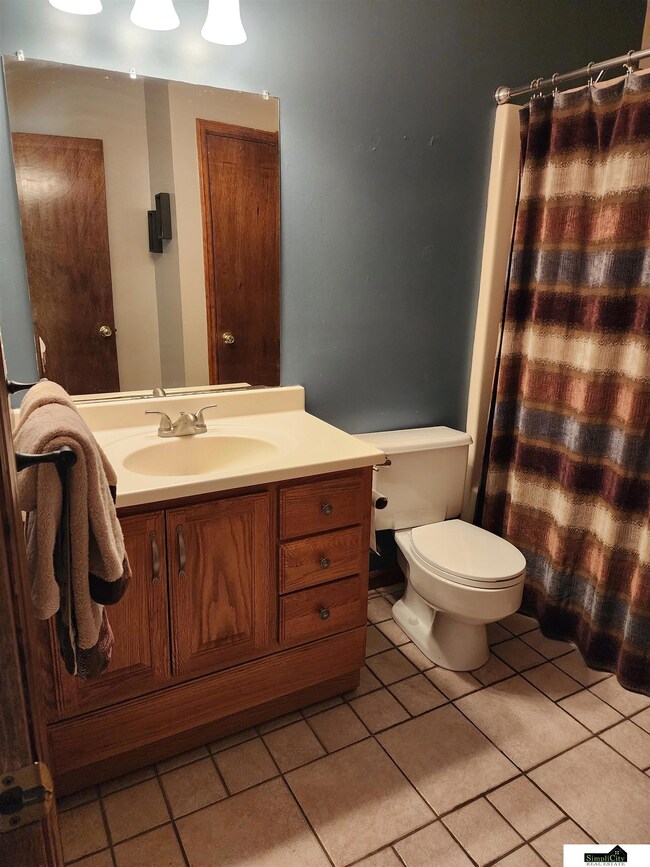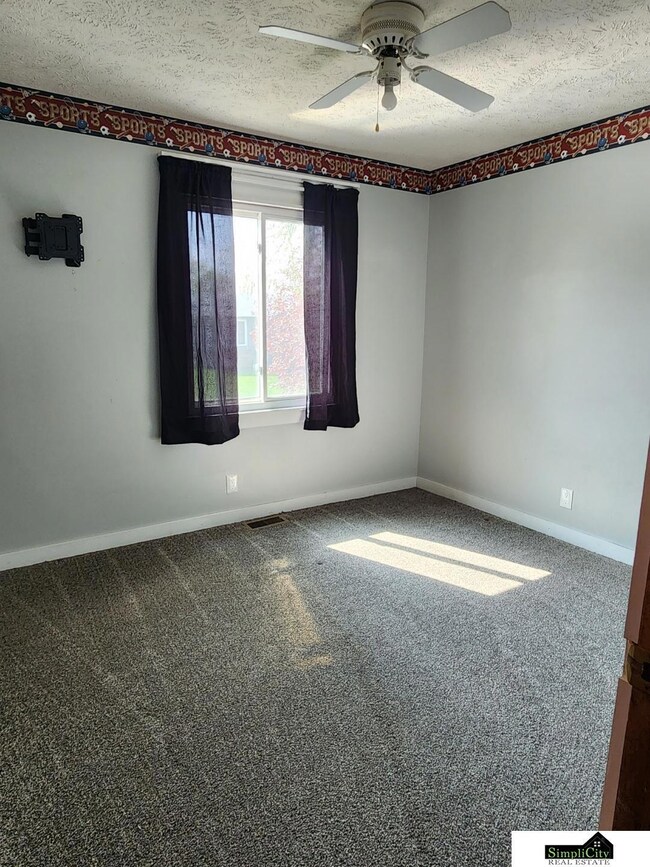
4009 N 211th St Elkhorn, NE 68022
Highlights
- Deck
- Engineered Wood Flooring
- No HOA
- Arbor View Elementary School Rated A
- Cathedral Ceiling
- Porch
About This Home
As of June 2023This multi level home sits in Ramblewood neighborhood. It features 3 bedrooms, 3 bathrooms, 2 stall attached garage. Updated entry way and partially remodeled basement! Spacious backyard with large deck. There is lots to love about this sweet home!
Last Agent to Sell the Property
SimpliCity Real Estate License #20220551 Listed on: 05/08/2023
Home Details
Home Type
- Single Family
Est. Annual Taxes
- $4,367
Year Built
- Built in 1988
Lot Details
- 0.3 Acre Lot
- Lot Dimensions are 79 x 167
- Partially Fenced Property
Parking
- 2 Car Attached Garage
Home Design
- Brick Exterior Construction
- Block Foundation
- Composition Roof
- Hardboard
Interior Spaces
- Multi-Level Property
- Cathedral Ceiling
- Ceiling Fan
- Window Treatments
- Dining Area
- Partially Finished Basement
Kitchen
- Oven or Range
- Cooktop
- Microwave
- Freezer
- Dishwasher
- Disposal
Flooring
- Engineered Wood
- Wall to Wall Carpet
Bedrooms and Bathrooms
- 3 Bedrooms
- Walk-In Closet
Laundry
- Dryer
- Washer
Outdoor Features
- Deck
- Shed
- Porch
Schools
- Arbor View Elementary School
- Elkhorn Middle School
- Elkhorn High School
Utilities
- Forced Air Heating and Cooling System
Community Details
- No Home Owners Association
- Ramblewood Subdivision
Listing and Financial Details
- Assessor Parcel Number 2048396992
Ownership History
Purchase Details
Home Financials for this Owner
Home Financials are based on the most recent Mortgage that was taken out on this home.Purchase Details
Home Financials for this Owner
Home Financials are based on the most recent Mortgage that was taken out on this home.Purchase Details
Home Financials for this Owner
Home Financials are based on the most recent Mortgage that was taken out on this home.Purchase Details
Purchase Details
Similar Homes in Elkhorn, NE
Home Values in the Area
Average Home Value in this Area
Purchase History
| Date | Type | Sale Price | Title Company |
|---|---|---|---|
| Warranty Deed | $295,000 | Ambassador Title | |
| Warranty Deed | $178,000 | Omaha National Title | |
| Special Warranty Deed | $11,500 | None Available | |
| Trustee Deed | $125,000 | None Available | |
| Warranty Deed | $145,000 | -- |
Mortgage History
| Date | Status | Loan Amount | Loan Type |
|---|---|---|---|
| Open | $289,590 | VA | |
| Closed | $283,000 | VA | |
| Previous Owner | $147,000 | New Conventional | |
| Previous Owner | $148,000 | New Conventional | |
| Previous Owner | $102,000 | New Conventional | |
| Previous Owner | $20,000 | Credit Line Revolving | |
| Previous Owner | $104,000 | Purchase Money Mortgage | |
| Previous Owner | $35,000 | Stand Alone Second | |
| Previous Owner | $100,000 | Unknown |
Property History
| Date | Event | Price | Change | Sq Ft Price |
|---|---|---|---|---|
| 06/21/2023 06/21/23 | Off Market | $295,000 | -- | -- |
| 06/16/2023 06/16/23 | Sold | $295,000 | +2.1% | $184 / Sq Ft |
| 05/15/2023 05/15/23 | Pending | -- | -- | -- |
| 05/08/2023 05/08/23 | For Sale | $289,000 | +62.4% | $180 / Sq Ft |
| 07/15/2019 07/15/19 | Sold | $178,000 | +1.7% | $141 / Sq Ft |
| 06/10/2019 06/10/19 | Pending | -- | -- | -- |
| 06/10/2019 06/10/19 | For Sale | $175,000 | +52.2% | $138 / Sq Ft |
| 04/26/2013 04/26/13 | Sold | $115,000 | 0.0% | $72 / Sq Ft |
| 03/29/2013 03/29/13 | Pending | -- | -- | -- |
| 03/14/2013 03/14/13 | For Sale | $115,000 | -- | $72 / Sq Ft |
Tax History Compared to Growth
Tax History
| Year | Tax Paid | Tax Assessment Tax Assessment Total Assessment is a certain percentage of the fair market value that is determined by local assessors to be the total taxable value of land and additions on the property. | Land | Improvement |
|---|---|---|---|---|
| 2023 | $4,823 | $229,400 | $20,700 | $208,700 |
| 2022 | $4,367 | $191,000 | $20,700 | $170,300 |
| 2021 | $4,396 | $191,000 | $20,700 | $170,300 |
| 2020 | $3,661 | $157,600 | $20,700 | $136,900 |
| 2019 | $3,649 | $157,600 | $20,700 | $136,900 |
| 2018 | $3,087 | $134,500 | $20,700 | $113,800 |
| 2017 | $3,327 | $134,500 | $20,700 | $113,800 |
| 2016 | $3,327 | $147,800 | $9,600 | $138,200 |
| 2015 | $3,087 | $138,200 | $9,000 | $129,200 |
| 2014 | $3,087 | $138,200 | $9,000 | $129,200 |
Agents Affiliated with this Home
-

Seller's Agent in 2023
Kari Erickson
SimpliCity Real Estate
(402) 841-6178
1 in this area
2 Total Sales
-

Buyer's Agent in 2023
Andrew Woods
BHHS Ambassador Real Estate
(402) 651-3457
9 in this area
161 Total Sales
-

Seller's Agent in 2019
Nancy Heim-Berg
BHHS Ambassador Real Estate
(402) 677-9024
5 in this area
126 Total Sales
-
D
Seller Co-Listing Agent in 2019
Drew Berg
BHHS Ambassador Real Estate
(402) 679-7108
2 in this area
76 Total Sales
-

Buyer's Agent in 2019
Lisa Richardson
BHHS Ambassador Real Estate
(402) 320-5751
7 in this area
123 Total Sales
-
P
Seller's Agent in 2013
Peg Maloney
RE/MAX
Map
Source: Great Plains Regional MLS
MLS Number: 22309559
APN: 4839-6992-20
- 3818 N 211th St
- 3913 N 212th St
- 4112 N 213th Cir
- 21108 Old Coach Rd
- 20782 Sequoia St
- 4113 N 208th St
- 6327 N 208th St Unit Lot 59
- 6203 N 208th St Unit Lot 51
- 21308 Sunburst Ave
- 21319 Boyd St
- 21413 Boyd St
- 21221 Boyd St
- 21205 Boyd St
- 4309 N 215th St
- 4305 N 215th St
- 4702 N 215th St
- 21501 Old Coach Rd
- 4618 N 212th St
- 3808 N 215th Cir
- 4659 N 210th Ave

