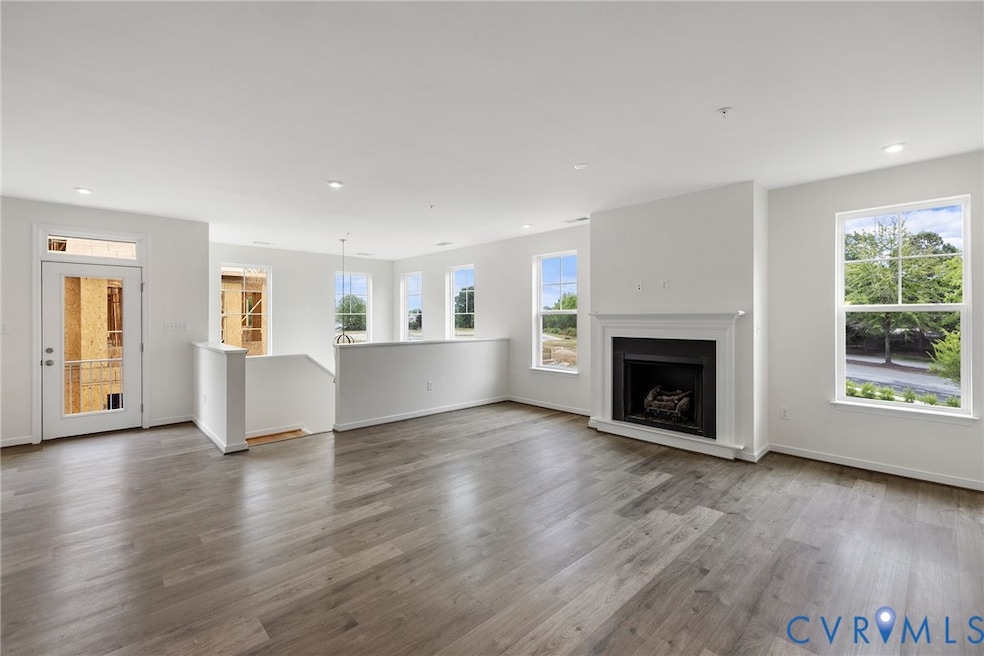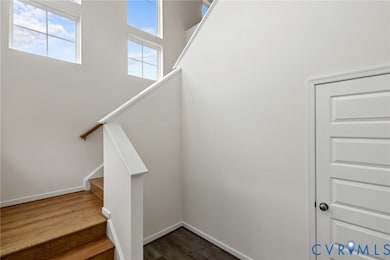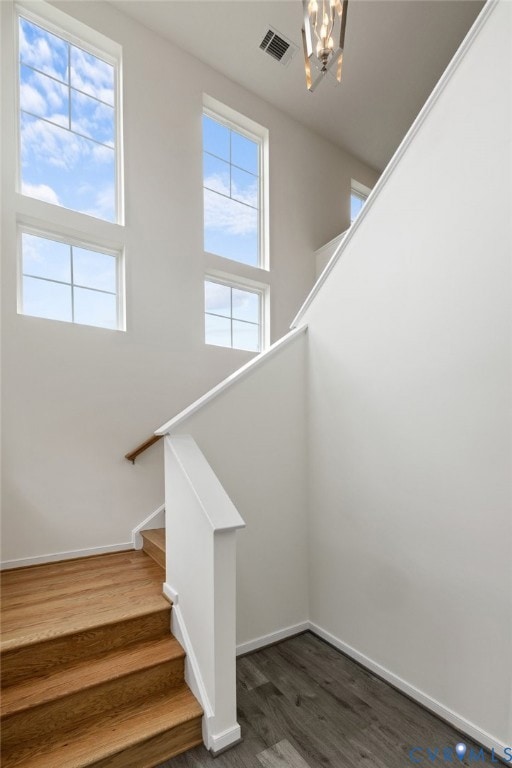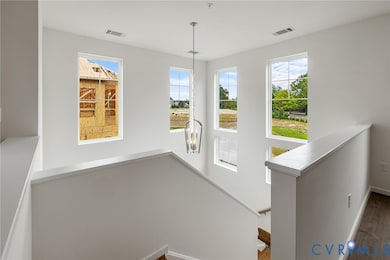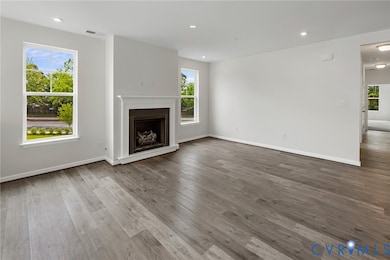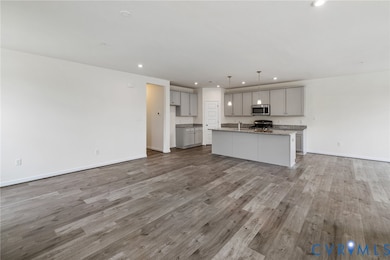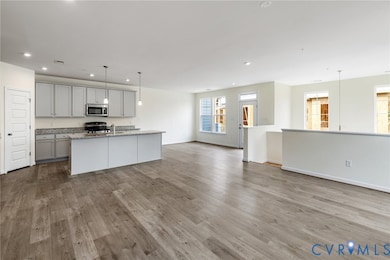4009 Next Level Trace Midlothian, VA 23112
Estimated payment $2,627/month
Highlights
- Under Construction
- Deck
- Granite Countertops
- Clubhouse
- High Ceiling
- Thermal Windows
About This Home
READY EARLY SPRING 2026! You'll enter the Cambridge END UNIT Designer Home through the 1st floor foyer. As you walk up the stairs, you'll find a HUGE FAMILY ROOM with fireplace, ideal for entertaining! Continuing on, is the dining area and kitchen. The kitchen features a large center island, beautiful quartz counters, gas cooking and walk-in pantry. The Primary Suite boasts a private deck, HUGE walk-in closet and private bath with shower and double vanity. Two additional bedrooms, full bath with double vanity and laundry completes the tour! Wescott residents will enjoy an array of lifestyle amenities nestled just minutes away from the area’s best dining, shopping & entertainment. Amenities include community clubhouse, open spaces, amphitheater, landscaping & sidewalks throughout the community! We love our Hometown Heroes, be sure to ask about our program for military personnel, medical professionals, law enforcement officers, firefighter and public-school teachers! (CONDO IS UNDER CONSTRUCTION - Photos are from the builder's library & shown as an ex only. Options will vary).
Property Details
Home Type
- Condominium
Est. Annual Taxes
- $3,530
Year Built
- Built in 2025 | Under Construction
HOA Fees
- $296 Monthly HOA Fees
Home Design
- Slab Foundation
- Fire Rated Drywall
- Frame Construction
- Shingle Roof
- Vinyl Siding
- Stone
Interior Spaces
- 2,276 Sq Ft Home
- 2-Story Property
- High Ceiling
- Gas Fireplace
- Thermal Windows
- Window Screens
- Insulated Doors
- Dining Area
Kitchen
- Oven
- Gas Cooktop
- Microwave
- Dishwasher
- Kitchen Island
- Granite Countertops
Flooring
- Partially Carpeted
- Vinyl
Bedrooms and Bathrooms
- 3 Bedrooms
- En-Suite Primary Bedroom
- Walk-In Closet
- Double Vanity
Home Security
Parking
- No Garage
- Oversized Parking
- Driveway
- Paved Parking
Schools
- Crenshaw Elementary School
- Bailey Bridge Middle School
- Manchester High School
Utilities
- Forced Air Heating and Cooling System
- Heating System Uses Natural Gas
- Tankless Water Heater
- Gas Water Heater
Additional Features
- Deck
- Sprinkler System
Listing and Financial Details
- Tax Lot 10-205
- Assessor Parcel Number 737679954100060
Community Details
Overview
- Wescott Subdivision
- Maintained Community
- The community has rules related to allowing corporate owners
Amenities
- Common Area
- Clubhouse
Security
- Fire and Smoke Detector
Map
Home Values in the Area
Average Home Value in this Area
Property History
| Date | Event | Price | List to Sale | Price per Sq Ft |
|---|---|---|---|---|
| 01/27/2026 01/27/26 | Pending | -- | -- | -- |
| 01/14/2026 01/14/26 | Price Changed | $396,655 | -1.2% | $174 / Sq Ft |
| 11/19/2025 11/19/25 | For Sale | $401,655 | -- | $176 / Sq Ft |
Source: Central Virginia Regional MLS
MLS Number: 2531707
APN: 737-67-99-54-100-060
- 4003 Next Level Trace
- 4005 Next Level Trace
- 4001 Next Level Trace
- 4007 Next Level Trace
- 3731 Maze Runner Dr
- 3729 Maze Runner Dr
- 3733 Maze Runner Dr
- 3727 Maze Runner Dr
- 12438 Wescott Ave
- 3735 Maze Runner Dr
- 12440 Wescott Ave
- 12442 Wescott Ave
- 12444 Wescott Ave
- 12448 Wescott Ave
- 3900 Maze Runner Dr Unit 206
- 3700 Maze Runner Dr Unit 405
- 4114 Ebbies Crossing
- 4116 Ebbies Crossing
- 4118 Ebbies Crossing
- 12112 Merit Grove Ct
Ask me questions while you tour the home.
