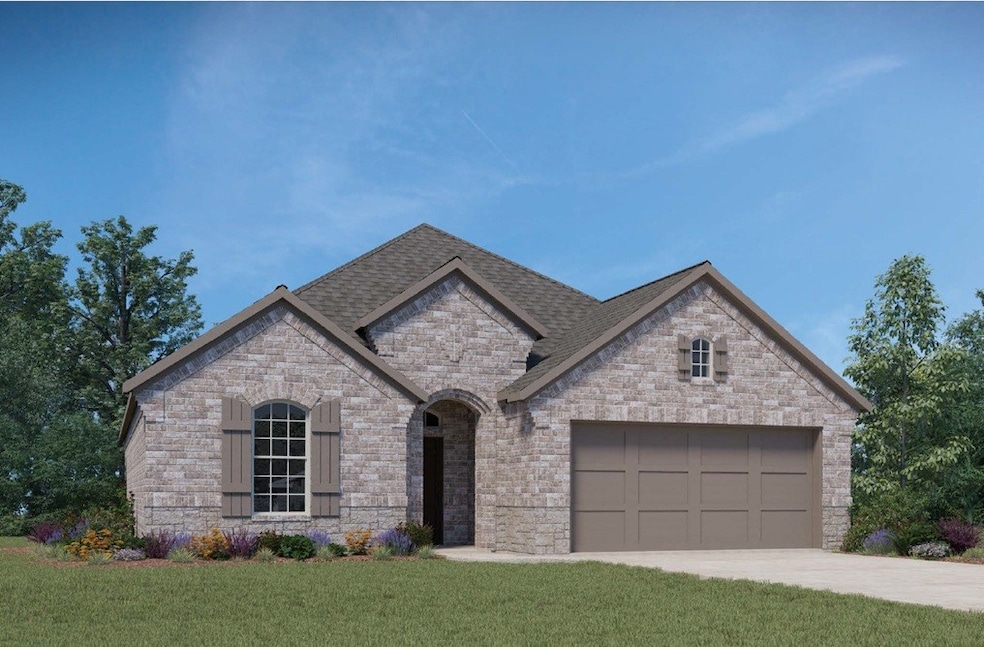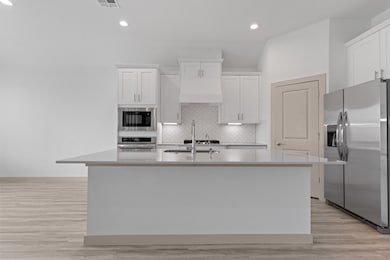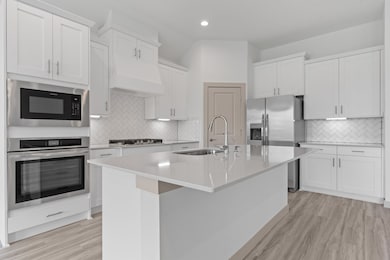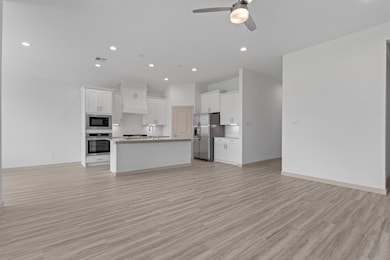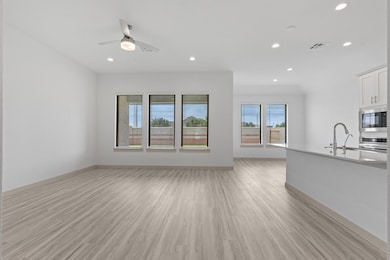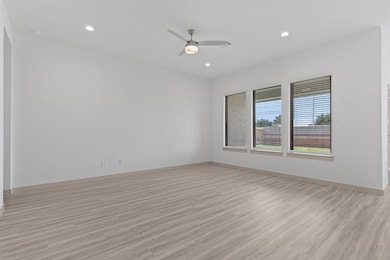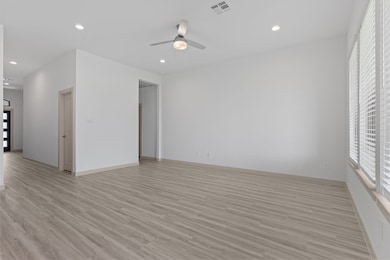4009 Pear Tree Way Pearland, TX 77581
Estimated payment $2,641/month
Highlights
- Home Under Construction
- Deck
- Granite Countertops
- Shadycrest Elementary School Rated A
- Traditional Architecture
- Community Pool
About This Home
Welcome to the Fannin floor plan in Alexander Section 2 ! This single-story home offers 4 bedrooms, 2.5 bathrooms, and a 2-car garage, spanning 1,907 sq. ft. Stone elevation. Upon entry, 2 secondary bedrooms and a bathroom are near the foyer. The bedrooms have carpet, tall closets, and bright windows, while the bathroom includes vinyl flooring and a tub/shower combo. A utility room and the 3rd bedroom are further along, which can serve as an office or playroom. The open-concept dining, family room, and gourmet kitchen with built in appliances are perfect for entertaining, with vinyl flooring, bright windows, and stainless-steel appliances. The primary bedroom, accessed via the family room, has carpet, large windows, and a spacious bathroom with double sinks, a separate tub and standing shower, and a walk-in closet. Enjoy the outdoor patio and spacious backyard.
Home Details
Home Type
- Single Family
Year Built
- Home Under Construction
Lot Details
- 7,894 Sq Ft Lot
- Back Yard Fenced
HOA Fees
- $58 Monthly HOA Fees
Parking
- 2 Car Attached Garage
Home Design
- Traditional Architecture
- Slab Foundation
- Composition Roof
- Stone Siding
Interior Spaces
- 1,907 Sq Ft Home
- 1-Story Property
- Family Room Off Kitchen
- Utility Room
- Electric Dryer Hookup
- Security System Leased
Kitchen
- Breakfast Bar
- Gas Oven
- Gas Range
- Microwave
- Dishwasher
- Granite Countertops
- Disposal
Flooring
- Carpet
- Vinyl
Bedrooms and Bathrooms
- 4 Bedrooms
- En-Suite Primary Bedroom
- Double Vanity
- Soaking Tub
- Bathtub with Shower
- Separate Shower
Eco-Friendly Details
- Energy-Efficient Windows with Low Emissivity
- Energy-Efficient HVAC
Outdoor Features
- Deck
- Covered Patio or Porch
Schools
- Shadycrest Elementary School
- Pearland Junior High East
- Pearland High School
Utilities
- Central Heating and Cooling System
- Heating System Uses Gas
Community Details
Overview
- Inframark Community Association, Phone Number (281) 870-0585
- Built by D.R. Horton
- Alexander Subdivision
Recreation
- Community Pool
Map
Home Values in the Area
Average Home Value in this Area
Property History
| Date | Event | Price | List to Sale | Price per Sq Ft |
|---|---|---|---|---|
| 11/11/2025 11/11/25 | For Sale | $411,990 | -- | $216 / Sq Ft |
Source: Houston Association of REALTORS®
MLS Number: 35353667
- 3308 Comice Ln
- 3913 Pyrus Dr
- 3311 Daily Harvest Dr
- 3315 Daily Harvest Dr
- 3323 Daily Harvest Dr
- 3327 Daily Harvest Dr
- LANCASTER Plan at Alexander
- CHLOE Plan at Alexander
- COLBY Plan at Alexander
- Quinn Plan at Alexander
- Avery Plan at Alexander
- Adrian Plan at Alexander
- LORENZO Plan at Alexander
- FANNIN Plan at Alexander
- ROCKDALE Plan at Alexander
- 3410 Comice Ln
- 3411 Woodrose Orchard Dr
- 3343 Daily Harvest Dr
- 3344 Daily Harvest Dr
- 3336 Daily Harvest Dr
- 3339 Daily Harvest Dr
- 3413 Daily Harvest Dr
- 3706 Bartlett Springs Ct
- 4055 Village Dr
- 4225 Wells Dr Unit 6
- 3109 Berryfield Ln
- 17319 Wells Dr Unit CR115
- 2301 Marys Creek Ct
- 4603 Chaperel Dr
- 3605 Longherridge Dr
- 1809 Oakland Cir
- 2900 Pearland Pkwy
- 4014 Ivywood Dr
- 1601 Oak Place Ct
- 1601 Oak Pl Ct
- 3217 Patricia Ln
- 3340 E Walnut St
- 4204 Seminole Dr
- 5306 Spring Branch Dr
- 2604 Hidden Creek Dr
