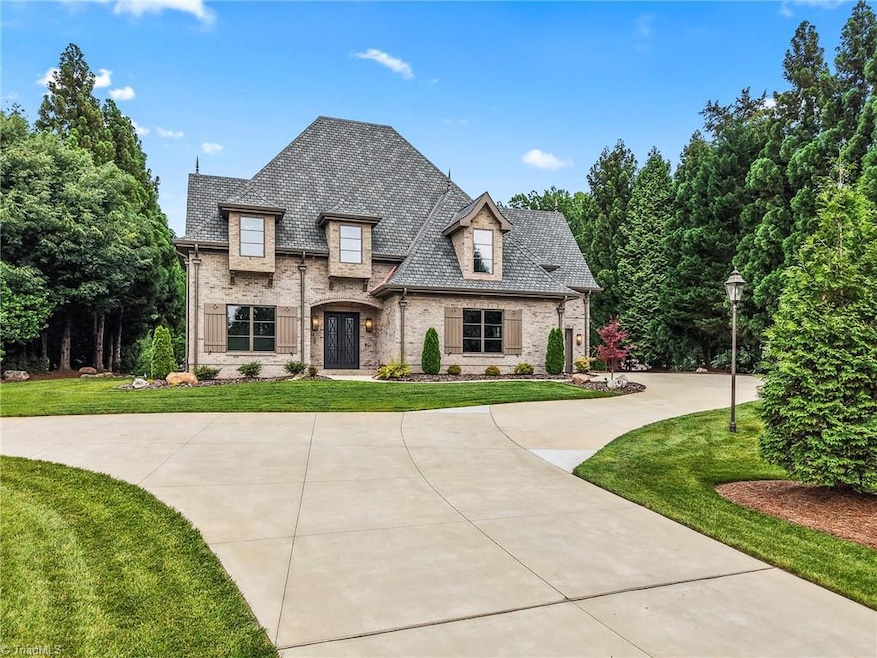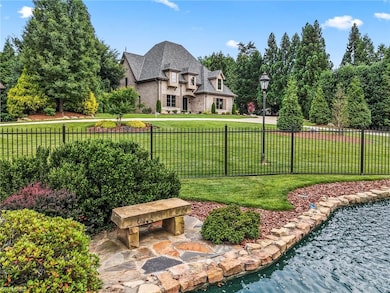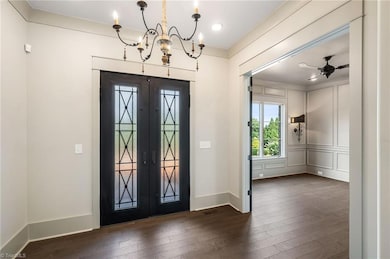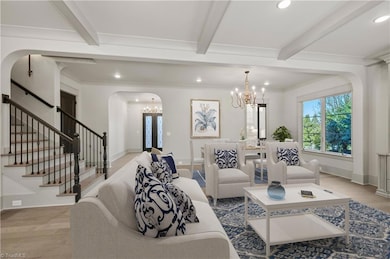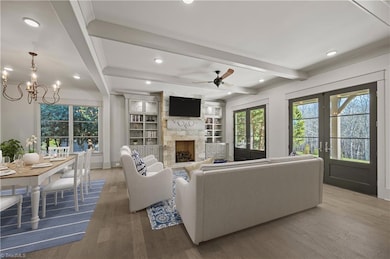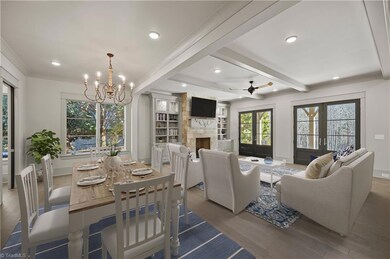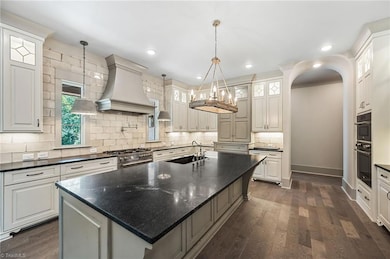PENDING
NEW CONSTRUCTION
$8K PRICE DROP
4009 Rolling Knoll Cove Winston Salem, NC 27106
Mount Tabor NeighborhoodEstimated payment $9,864/month
Total Views
7,715
4
Beds
4.5
Baths
4,123
Sq Ft
$383
Price per Sq Ft
Highlights
- New Construction
- Built-In Refrigerator
- Secluded Lot
- Jefferson Elementary School Rated A-
- 1.09 Acre Lot
- Freestanding Bathtub
About This Home
*SELLER WILL PAY 3 YEARS OF HOA DUES FROM THE DATE OF CLOSING.* This exquisite new Country French Manor home is located in the gated community of the French Coves with over an acre of mature rolling landscape that is maintained by the HOA. Meticulously tailored with refined European design elements. Additionally, there is also the opportunity to expand your square footage on the upper level with a future flex room that has 725 +- sq.ft of endless possibilities. It’s proximity to premier shopping venues, parks and recreational facilities seamlessly blends convenience with serenity.
Home Details
Home Type
- Single Family
Est. Annual Taxes
- $18,788
Year Built
- Built in 2024 | New Construction
Lot Details
- 1.09 Acre Lot
- Fenced
- Secluded Lot
- Lot Has A Rolling Slope
- Sprinkler System
- Partially Wooded Lot
- Property is zoned RS9
Parking
- 3 Car Attached Garage
- Front Facing Garage
- Side Facing Garage
- Driveway
Home Design
- Brick Exterior Construction
Interior Spaces
- 4,123 Sq Ft Home
- Property has 2 Levels
- Wet Bar
- Ceiling Fan
- Insulated Windows
- Arched Doorways
- Insulated Doors
- Great Room with Fireplace
- Walk-In Attic
- Dryer Hookup
Kitchen
- Convection Oven
- Built-In Refrigerator
- Ice Maker
- Dishwasher
- Kitchen Island
- Solid Surface Countertops
- Disposal
Flooring
- Wood
- Tile
Bedrooms and Bathrooms
- 4 Bedrooms
- Primary Bedroom on Main
- Freestanding Bathtub
- Separate Shower
Outdoor Features
- Porch
Utilities
- Forced Air Heating and Cooling System
- Multiple Heating Units
- Heat Pump System
- Heating System Uses Natural Gas
- Gas Water Heater
Community Details
- Property has a Home Owners Association
- The French Coves Subdivision
Listing and Financial Details
- Tax Lot 413
- Assessor Parcel Number 6806675571
- 1% Total Tax Rate
Map
Create a Home Valuation Report for This Property
The Home Valuation Report is an in-depth analysis detailing your home's value as well as a comparison with similar homes in the area
Home Values in the Area
Average Home Value in this Area
Tax History
| Year | Tax Paid | Tax Assessment Tax Assessment Total Assessment is a certain percentage of the fair market value that is determined by local assessors to be the total taxable value of land and additions on the property. | Land | Improvement |
|---|---|---|---|---|
| 2025 | $6,978 | $1,339,300 | $106,800 | $1,232,500 |
| 2024 | $343 | $497,400 | $99,400 | $398,000 |
| 2023 | $343 | $25,600 | $21,200 | $4,400 |
| 2022 | $336 | $25,600 | $21,200 | $4,400 |
Source: Public Records
Property History
| Date | Event | Price | List to Sale | Price per Sq Ft |
|---|---|---|---|---|
| 06/23/2025 06/23/25 | Pending | -- | -- | -- |
| 05/07/2025 05/07/25 | Price Changed | $1,579,000 | -0.5% | $383 / Sq Ft |
| 03/17/2025 03/17/25 | Price Changed | $1,587,000 | 0.0% | $385 / Sq Ft |
| 02/17/2025 02/17/25 | For Sale | $1,587,220 | -- | $385 / Sq Ft |
Source: Triad MLS
Source: Triad MLS
MLS Number: 1169696
APN: 6806-67-6513
Nearby Homes
- 3920 Copperfield Ridge Ct
- 3815 Shattalon Dr
- 3617 Wickersham Ln
- 773 Gibb St
- 3830 Robinhood Rd
- 2433 Albemarle Ct
- 811 Gibb St
- 832
- 727 Petree Rd
- 3933 Valley Ct Unit C
- 3721 Herchel Ln
- 130 Norman Rd
- 4080 Huntingreen Ln Unit D
- 3830 Ryan Way
- 4141 Shattalon Dr
- 3613 Wandering Way
- 1222 Shelter Cove
- 3814 Pinewood Lake Dr
- 2493 Wood Valley Rd
- 509 Boxthorne Ct
