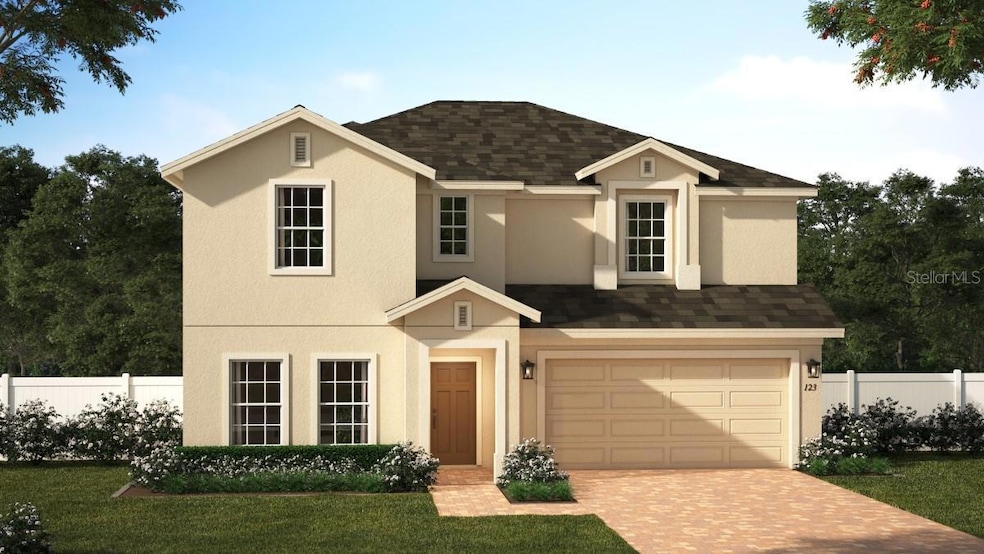
4009 Serene Water Ave Eustis, FL 32736
Estimated payment $2,424/month
Highlights
- New Construction
- Contemporary Architecture
- Separate Formal Living Room
- Open Floorplan
- Loft
- High Ceiling
About This Home
Discover this beautifully designed 4 Bedroom, 2.5 Bath home featuring first-floor 9'4" ceilings and tile flooring in the first-floor main living areas. Enjoy the ease of an open concept layout with a spacious Family Room and Dining Area that opens to the covered rear lanai—perfect for indoor-outdoor living. The modern Kitchen is equipped with 42" white cabinets with crown molding, elegant gray quartz countertops, a large center island, stylish tile backsplash, and a generous pantry closet. Upstairs, a versatile Loft provides additional living space. The Primary Suite offers a luxurious retreat with ensuite Bath including a walk-in shower featuring upgraded wall tile surround and a sleek frameless glass enclosure. Window blinds throughout add comfort and convenience to this move-in ready home. Lake Lincoln amenities include a small dog park, walking trail, and a playground / tot lot with plenty of shade for the littles under a cluster of shady oak trees. Conveniently located close to schools, Publix shopping center, Target, and Walmart. Just a short 6 minute drive to the quaint downtown areas of Mount Dora & Eustis, with easy access to major thoroughfares.
Home Details
Home Type
- Single Family
Est. Annual Taxes
- $1,175
Year Built
- Built in 2025 | New Construction
Lot Details
- 7,276 Sq Ft Lot
- Lot Dimensions are 55x132
- South Facing Home
HOA Fees
- $97 Monthly HOA Fees
Parking
- 2 Car Attached Garage
- Driveway
Home Design
- Contemporary Architecture
- Bi-Level Home
- Slab Foundation
- Frame Construction
- Shingle Roof
- Block Exterior
- Stucco
Interior Spaces
- 2,560 Sq Ft Home
- Open Floorplan
- High Ceiling
- Double Pane Windows
- Insulated Windows
- Blinds
- Sliding Doors
- Family Room Off Kitchen
- Separate Formal Living Room
- Loft
- Inside Utility
- Fire and Smoke Detector
Kitchen
- Dinette
- Range
- Recirculated Exhaust Fan
- Microwave
- Dishwasher
- Solid Surface Countertops
- Disposal
Flooring
- Carpet
- Concrete
- Ceramic Tile
Bedrooms and Bathrooms
- 4 Bedrooms
- Walk-In Closet
Laundry
- Laundry Room
- Dryer
- Washer
Schools
- Eustis Elementary School
- Eustis Middle School
- Eustis High School
Utilities
- Central Heating and Cooling System
- Thermostat
- Underground Utilities
- Electric Water Heater
- High Speed Internet
- Cable TV Available
Additional Features
- Reclaimed Water Irrigation System
- Covered Patio or Porch
Listing and Financial Details
- Visit Down Payment Resource Website
- Legal Lot and Block 120 / 00/00
- Assessor Parcel Number 08-19-27-0500-000-12000
Community Details
Overview
- Association fees include common area taxes
- Leland Management / Shannon Bernard Association, Phone Number (407) 781-0770
- Built by Landsea Homes
- Lake Lincoln Subdivision, Newcastle Floorplan
- The community has rules related to deed restrictions
Recreation
- Community Playground
- Park
Map
Home Values in the Area
Average Home Value in this Area
Tax History
| Year | Tax Paid | Tax Assessment Tax Assessment Total Assessment is a certain percentage of the fair market value that is determined by local assessors to be the total taxable value of land and additions on the property. | Land | Improvement |
|---|---|---|---|---|
| 2025 | -- | $390,004 | $77,500 | $312,504 |
| 2024 | -- | $75,000 | $75,000 | -- |
| 2023 | -- | $49,500 | $49,500 | -- |
Property History
| Date | Event | Price | Change | Sq Ft Price |
|---|---|---|---|---|
| 08/06/2025 08/06/25 | Pending | -- | -- | -- |
| 07/24/2025 07/24/25 | Price Changed | $409,990 | +1.7% | $160 / Sq Ft |
| 06/30/2025 06/30/25 | For Sale | $402,990 | -- | $157 / Sq Ft |
Purchase History
| Date | Type | Sale Price | Title Company |
|---|---|---|---|
| Special Warranty Deed | $93,747 | First American Title Insurance |
Similar Homes in the area
Source: Stellar MLS
MLS Number: O6322756
APN: 08-19-27-0500-000-12000
- 4025 Serene Water Ave
- 4005 Serene Water Ave
- Wilshire Plan at Lake Lincoln
- Miles Plan at Lake Lincoln
- Selby Flex Plan at Lake Lincoln
- Newcastle Plan at Lake Lincoln
- Kensington Plan at Lake Lincoln
- 4054 Serene Water Ave
- 515 Darshire Ave
- 483 Shadow Gorge Way
- 19621 Lake Lincoln Ln
- 527 W Blue Water Edge Dr
- 356 Blue Branch St
- 249 Blue Branch St
- 4058 Brookshire Cir
- 3912 Mayhill Loop
- 3964 Mayhill Loop
- 3984 Mayhill Loop
- 4024 Blazewater Ct
- 4010 Brookshire Cir






