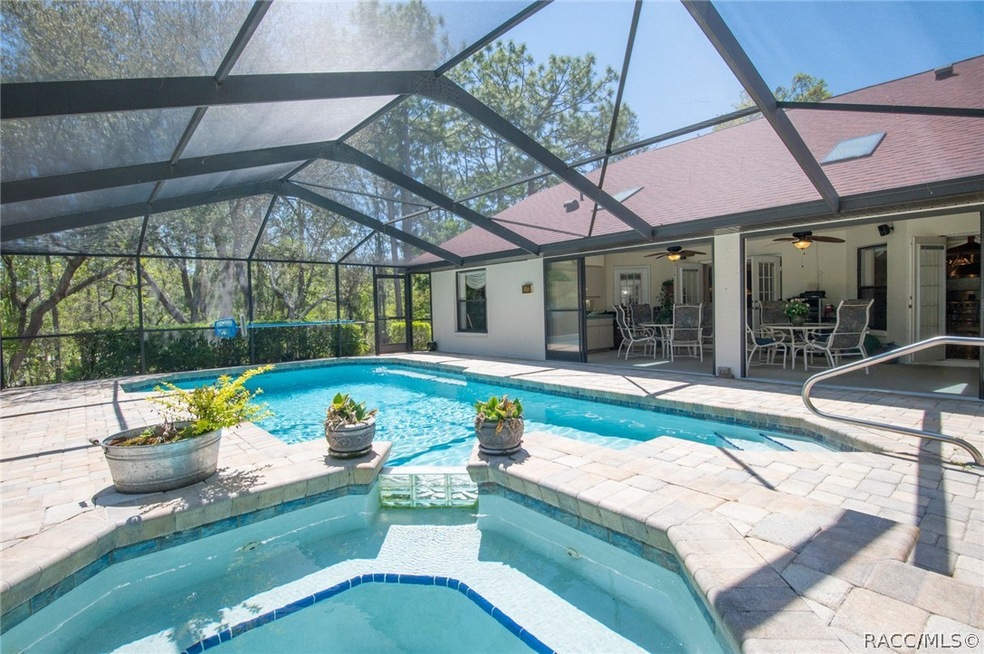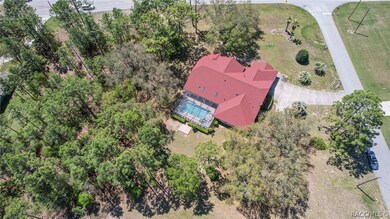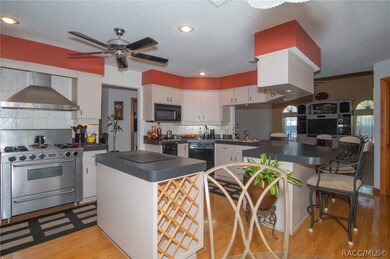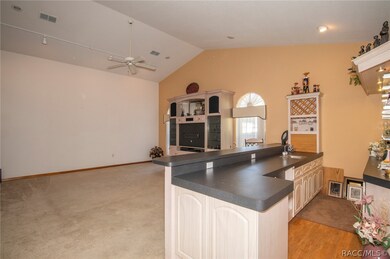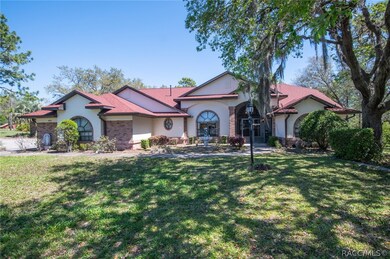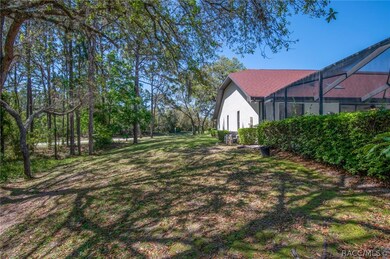
4009 W Pinto Loop Beverly Hills, FL 34465
Highlights
- Heated In Ground Pool
- Engineered Wood Flooring
- Secondary Bathroom Jetted Tub
- Primary Bedroom Suite
- Outdoor Kitchen
- Corner Lot
About This Home
As of April 2025If you're looking for a stunning pool home with room to entertain, this is it! This home features real hardwood floors, a newer roof, and kitchen built for cooking in, complete with 4 burner stainless commercial gas range with griddle and range hood. Large outdoor kitchen, in the oversized lanai area, as well with electric cook-top with hood so you don't miss any action next to the pool and waterfall hot tub. Primary bedroom suite has large bathroom with dual sinks, oversized soaking tub and stand up shower. Enjoy 2 large closets a walk-in and second large closet as well. Ensuite primary bedroom has a specious office/nursery connected to it. Formal dining room with sun filtering in highlights the cathedral ceilings. Second larger living room with gas fireplace also has a wet bar complete with mini fridge, tons of storage and shelves to display your wine glasses and treasures. Second bedroom ensuite has full bath, and third bedroom has French doors leading to the pool. This home needs some personal touches but is in a great location. Pool has been very well maintained and floor plan is not to be missed!
Last Agent to Sell the Property
RE/MAX Realty One License #3460108 Listed on: 04/13/2022
Home Details
Home Type
- Single Family
Est. Annual Taxes
- $2,833
Year Built
- Built in 1998
Lot Details
- 1.22 Acre Lot
- Property fronts a county road
- Corner Lot
- Level Lot
- Sprinkler System
- Landscaped with Trees
- Property is zoned RUR
HOA Fees
- $12 Monthly HOA Fees
Parking
- 3 Car Attached Garage
- Garage Door Opener
- Driveway
Home Design
- Block Foundation
- Shingle Roof
- Asphalt Roof
- Stucco
Interior Spaces
- 3,150 Sq Ft Home
- 1-Story Property
- Wet Bar
- Bar Fridge
- Gas Fireplace
- Blinds
- French Doors
- Sliding Doors
Kitchen
- Eat-In Kitchen
- Breakfast Bar
- Gas Oven
- Gas Cooktop
- Range Hood
- Microwave
- Dishwasher
- Laminate Countertops
- Solid Wood Cabinet
- Disposal
Flooring
- Engineered Wood
- Carpet
- Laminate
- Ceramic Tile
Bedrooms and Bathrooms
- 3 Bedrooms
- Primary Bedroom Suite
- Split Bedroom Floorplan
- Walk-In Closet
- 3 Full Bathrooms
- Dual Sinks
- Secondary Bathroom Jetted Tub
- Bathtub with Shower
- Separate Shower
Laundry
- Dryer
- Washer
- Laundry Tub
Outdoor Features
- Heated In Ground Pool
- Outdoor Kitchen
- Exterior Lighting
- Outdoor Grill
- Rain Gutters
Schools
- Central Ridge Elementary School
- Crystal River Middle School
- Crystal River High School
Horse Facilities and Amenities
- Riding Trail
Utilities
- Central Air
- Heat Pump System
- Septic Tank
- High Speed Internet
Community Details
Overview
- Pine Ridge Association, Phone Number (352) 746-0899
- Pine Ridge Subdivision
Recreation
- Tennis Courts
Ownership History
Purchase Details
Home Financials for this Owner
Home Financials are based on the most recent Mortgage that was taken out on this home.Purchase Details
Purchase Details
Home Financials for this Owner
Home Financials are based on the most recent Mortgage that was taken out on this home.Purchase Details
Purchase Details
Similar Homes in Beverly Hills, FL
Home Values in the Area
Average Home Value in this Area
Purchase History
| Date | Type | Sale Price | Title Company |
|---|---|---|---|
| Special Warranty Deed | $560,000 | Omega Title | |
| Special Warranty Deed | $560,000 | Omega Title | |
| Deed In Lieu Of Foreclosure | $570,900 | Servicelink | |
| Warranty Deed | $630,000 | Express Title Services | |
| Deed | $13,000 | -- | |
| Deed | $7,400 | -- |
Mortgage History
| Date | Status | Loan Amount | Loan Type |
|---|---|---|---|
| Open | $508,000 | New Conventional | |
| Closed | $508,000 | New Conventional | |
| Previous Owner | $580,000 | New Conventional | |
| Previous Owner | $149,120 | New Conventional | |
| Previous Owner | $169,100 | Unknown |
Property History
| Date | Event | Price | Change | Sq Ft Price |
|---|---|---|---|---|
| 04/11/2025 04/11/25 | Sold | $560,000 | -1.8% | $178 / Sq Ft |
| 03/21/2025 03/21/25 | Pending | -- | -- | -- |
| 03/04/2025 03/04/25 | Price Changed | $570,000 | -1.7% | $181 / Sq Ft |
| 02/04/2025 02/04/25 | Price Changed | $580,000 | -1.7% | $184 / Sq Ft |
| 01/03/2025 01/03/25 | For Sale | $590,000 | -6.3% | $187 / Sq Ft |
| 07/24/2022 07/24/22 | Off Market | $630,000 | -- | -- |
| 06/03/2022 06/03/22 | Sold | $630,000 | -3.1% | $200 / Sq Ft |
| 04/25/2022 04/25/22 | Pending | -- | -- | -- |
| 04/13/2022 04/13/22 | For Sale | $650,000 | -- | $206 / Sq Ft |
Tax History Compared to Growth
Tax History
| Year | Tax Paid | Tax Assessment Tax Assessment Total Assessment is a certain percentage of the fair market value that is determined by local assessors to be the total taxable value of land and additions on the property. | Land | Improvement |
|---|---|---|---|---|
| 2024 | $7,047 | $458,579 | $45,180 | $413,399 |
| 2023 | $7,047 | $456,825 | $42,740 | $414,085 |
| 2022 | $6,068 | $406,390 | $38,330 | $368,060 |
| 2021 | $2,833 | $223,980 | $0 | $0 |
| 2020 | $2,736 | $291,530 | $18,320 | $273,210 |
| 2019 | $2,703 | $265,242 | $18,070 | $247,172 |
| 2018 | $2,679 | $259,995 | $16,490 | $243,505 |
| 2017 | $2,673 | $207,538 | $16,090 | $191,448 |
| 2016 | $2,710 | $203,269 | $15,460 | $187,809 |
| 2015 | $2,752 | $201,856 | $15,760 | $186,096 |
| 2014 | $2,830 | $201,142 | $19,452 | $181,690 |
Agents Affiliated with this Home
-

Seller's Agent in 2025
David Ivory
RE/MAX
(352) 613-4460
11 in this area
115 Total Sales
-
K
Seller Co-Listing Agent in 2025
Kerin Ivory
RE/MAX
(352) 427-5436
3 in this area
12 Total Sales
-

Seller's Agent in 2022
Daniel Ford
RE/MAX
(352) 527-7842
17 in this area
114 Total Sales
-

Seller Co-Listing Agent in 2022
Kendra Ford
RE/MAX
(352) 795-2441
27 in this area
170 Total Sales
-
J
Buyer's Agent in 2022
Jill Miller
ERA American Suncoast Realty
(513) 607-7720
12 in this area
88 Total Sales
Map
Source: REALTORS® Association of Citrus County
MLS Number: 811688
APN: 18E-17S-32-0010-00780-0210
- 5605 N Mock Orange
- 5539 N Tucson Terrace
- 5849 N Killeen Terrace
- 5540 N Rosedale Cir
- 5881 N Sultana Terrace
- 4091 W Pinto Loop
- 5034 W Pinto Loop
- 4464 W Horseshoe Dr
- 4648 W Horseshoe Dr
- 5050 N Coconut Terrace
- 4210 W Horseshoe Dr
- 5950 N Petunia Terrace
- 5417 N Rosedale Cir
- 5898 N Flagstaff Ave
- 5557 N Sierra Terrace
- The Riley Plan at Pine Ridge Estates
- The Avery Plan at Pine Ridge Estates
- 4879 Amarillo Dr
- 4617 W Gypsum Dr
- 6038 N Flagstaff Ave
