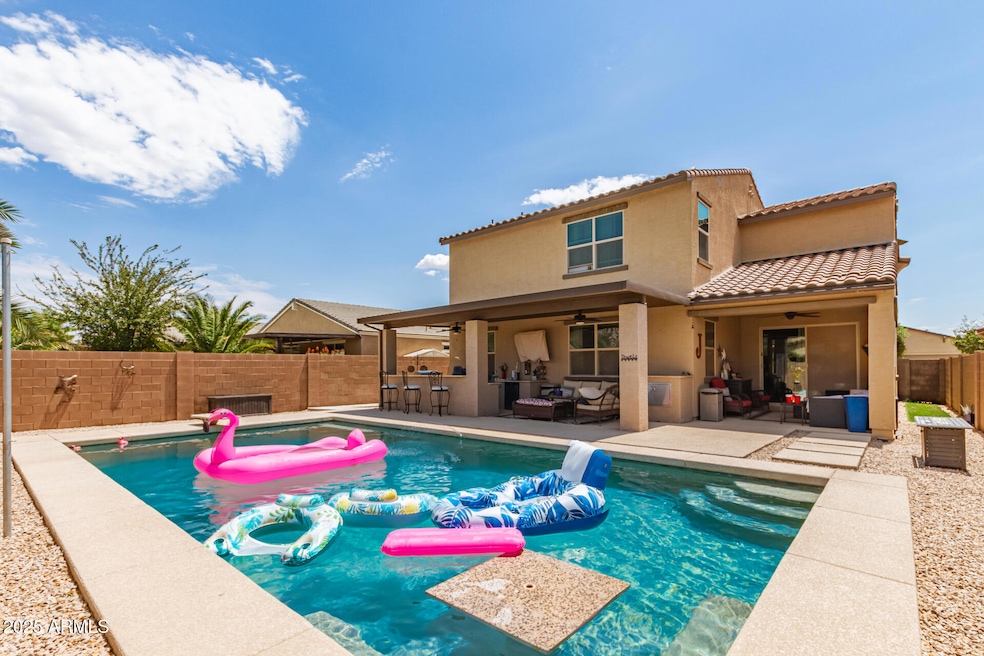40098 W Ganly Way Maricopa, AZ 85138
Estimated payment $2,861/month
Highlights
- Private Pool
- Contemporary Architecture
- Covered Patio or Porch
- RV Gated
- Granite Countertops
- 3 Car Direct Access Garage
About This Home
Presenting this amazing 5-bed, 2.5-bath home designed to impress! Featuring a 3-car tandem garage, RV gate, manicured landscaping, & a welcoming front porch. Find an inviting living room and a modern great room that maximizes space, enhanced by tile flooring, abundant natural light, & ceiling fans throughout. Fabulous kitchen offers recessed & pendant lighting, espresso cabinets, stainless steel appliances, granite counters & a prep island with a breakfast bar. Upstairs, a flexible loft makes the perfect TV area or reading nook. Serene main retreat boasts plush carpet, an ensuite w/ dual sinks, make-up vanity, & a walk-in closet. Relax or entertain in your private backyard oasis, complete with a covered patio, built-in BBQ, kegerator, fridge & a refreshing diving pool. Don't miss out!
Home Details
Home Type
- Single Family
Est. Annual Taxes
- $2,607
Year Built
- Built in 2016
Lot Details
- 6,876 Sq Ft Lot
- Desert faces the back of the property
- Block Wall Fence
- Artificial Turf
- Sprinklers on Timer
HOA Fees
- $85 Monthly HOA Fees
Parking
- 3 Car Direct Access Garage
- 2 Open Parking Spaces
- Tandem Garage
- Garage Door Opener
- RV Gated
Home Design
- Contemporary Architecture
- Wood Frame Construction
- Tile Roof
- Stucco
Interior Spaces
- 2,923 Sq Ft Home
- 2-Story Property
- Ceiling height of 9 feet or more
- Ceiling Fan
- Recessed Lighting
- Pendant Lighting
- Double Pane Windows
- Solar Screens
- Washer and Dryer Hookup
Kitchen
- Breakfast Bar
- Built-In Microwave
- Kitchen Island
- Granite Countertops
Flooring
- Carpet
- Tile
Bedrooms and Bathrooms
- 5 Bedrooms
- 2.5 Bathrooms
- Dual Vanity Sinks in Primary Bathroom
Eco-Friendly Details
- North or South Exposure
Pool
- Private Pool
- Diving Board
Outdoor Features
- Covered Patio or Porch
- Built-In Barbecue
Schools
- Santa Cruz Elementary School
- Desert Wind Middle School
- Maricopa High School
Utilities
- Central Air
- Heating Available
- High Speed Internet
- Cable TV Available
Listing and Financial Details
- Tax Lot 97
- Assessor Parcel Number 512-48-735
Community Details
Overview
- Association fees include ground maintenance
- Homestead Association, Phone Number (480) 222-0888
- Built by Meritage Homes
- Parcel 20 At Homestead North Subdivision
Recreation
- Bike Trail
Map
Home Values in the Area
Average Home Value in this Area
Tax History
| Year | Tax Paid | Tax Assessment Tax Assessment Total Assessment is a certain percentage of the fair market value that is determined by local assessors to be the total taxable value of land and additions on the property. | Land | Improvement |
|---|---|---|---|---|
| 2025 | $2,607 | $39,509 | -- | -- |
| 2024 | $2,466 | $47,726 | -- | -- |
| 2023 | $2,539 | $34,675 | $2,091 | $32,584 |
| 2022 | $2,466 | $27,082 | $2,091 | $24,991 |
| 2021 | $2,354 | $24,877 | $0 | $0 |
| 2020 | $2,247 | $24,479 | $0 | $0 |
| 2019 | $2,161 | $19,289 | $0 | $0 |
| 2018 | $2,132 | $0 | $0 | $0 |
| 2017 | $109 | $560 | $0 | $0 |
| 2016 | $100 | $560 | $560 | $0 |
| 2014 | -- | $448 | $448 | $0 |
Property History
| Date | Event | Price | List to Sale | Price per Sq Ft |
|---|---|---|---|---|
| 12/18/2025 12/18/25 | Price Changed | $487,000 | -0.4% | $167 / Sq Ft |
| 11/09/2025 11/09/25 | Price Changed | $489,000 | -1.0% | $167 / Sq Ft |
| 10/09/2025 10/09/25 | Price Changed | $494,000 | -1.2% | $169 / Sq Ft |
| 09/29/2025 09/29/25 | Price Changed | $499,900 | -2.9% | $171 / Sq Ft |
| 09/09/2025 09/09/25 | Price Changed | $514,900 | -1.9% | $176 / Sq Ft |
| 08/18/2025 08/18/25 | For Sale | $524,900 | -- | $180 / Sq Ft |
Purchase History
| Date | Type | Sale Price | Title Company |
|---|---|---|---|
| Special Warranty Deed | $234,995 | Carefree Title Agency Inc |
Mortgage History
| Date | Status | Loan Amount | Loan Type |
|---|---|---|---|
| Open | $248,900 | New Conventional |
Source: Arizona Regional Multiple Listing Service (ARMLS)
MLS Number: 6907003
APN: 512-48-735
- 40010 W Ganly Way
- 40197 W Brandt Dr
- 40108 W Crane Dr
- 40246 W Hopper Dr
- 36034 W Maddaloni Ave
- 40657 W Somers Dr
- 20667 N Danielle Ave
- 20832 N Wilford Ave
- 40571 W Hopper Dr
- 40390 W Coltin Way
- 40591 W Crane Dr
- 40666 W Crane Dr
- 40551 W Jenna Ln
- 40579 W Jenna Ln
- 40538 W Hensley Way
- 40593 W Jenna Ln
- 40381 W Robbins Dr
- 40001 W Sanders Way
- 21066 N Wilford Ave
- 40130 W Thornberry Ln
- 40449 W Crane Dr
- 40352 W Novak Ln
- 40399 W Thornberry Ln
- 19550 N Gunsmoke Rd
- 21103 N Danielle Ave
- 20104 N Jill Ave
- 41331 W Hensley Way
- 41209 W Hayden Dr
- 40314 W Marion May Ln
- 40768 W Rio Grande Dr
- 41615 W Cathedral Rock Pass
- 40571 W Parkhill Dr
- 41769 W Canasta Ln
- 41300 W Palmyra Ln
- 40329 W Lococo St
- 40250 W Green Ct
- 21918 N Bradford Dr
- 41767 W Sagebrush Ct
- 18363 N Betty Ct
- 20580 N Confetti Ct







