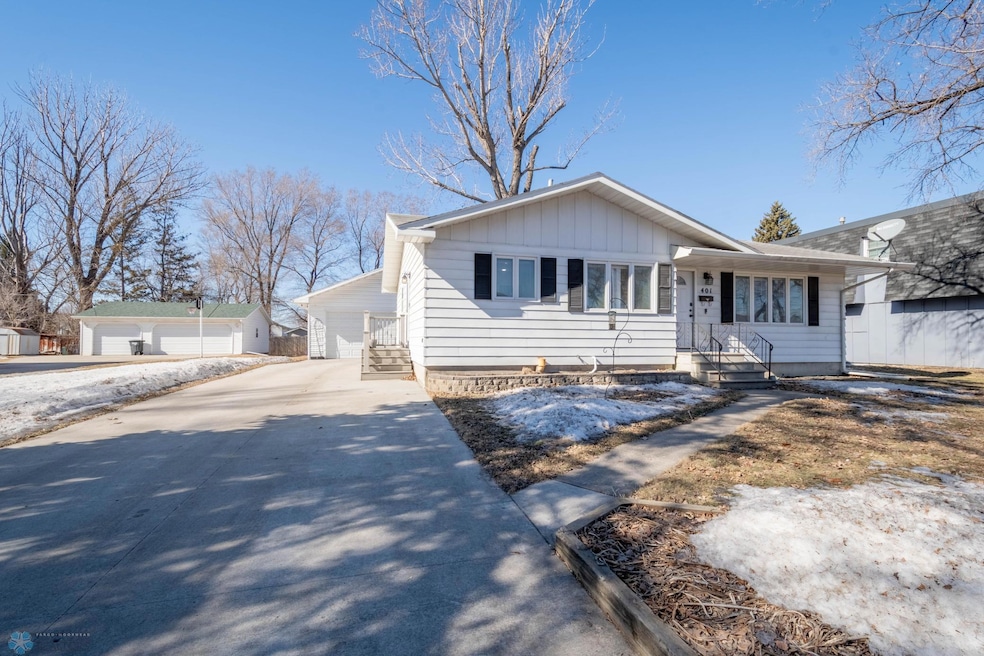
401 23rd St S Fargo, ND 58103
Jefferson-Carl NeighborhoodHighlights
- Second Garage
- No HOA
- Patio
- Bonus Room
- 4 Car Detached Garage
- Living Room
About This Home
As of April 2025Welcome to this beautifully updated rambler in an established South Fargo neighborhood. Step inside to a bright and inviting open-concept main floor, where natural light enhances the fresh, modern finishes throughout. The spacious living area flows seamlessly into a stunning new kitchen, fully remodeled in 2023 with quartz countertops, soft-close cabinets, sleek flooring, and stainless steel appliances—perfect for cooking and entertaining.
Just down the hall, you’ll find three comfortable bedrooms and a refreshed 3/4 bathroom, all conveniently located on the same level. Head downstairs to discover a generous family room, ideal for movie nights or gatherings, along with an abundance of storage space. The lower-level bathroom, renovated in 2023, adds both function and elegance.
Outside, the oversized 4-stall tandem garage is a standout feature—heated, equipped with a floor drain, and a drive-through rear door for ultimate convenience. Whether you need space for vehicles, a workshop, or extra storage, this garage delivers.
Additional upgrades include a new furnace and A/C in 2020 (under warranty until 2030), a dual sump pump with battery backup, and upgraded LED lighting. A security system is also installed—buyers simply need to activate a subscription for added peace of mind. This home is truly move-in ready. Schedule your showing today!
Home Details
Home Type
- Single Family
Est. Annual Taxes
- $3,351
Year Built
- Built in 1973
Lot Details
- 10,500 Sq Ft Lot
- Lot Dimensions are 70x150
Parking
- 4 Car Detached Garage
- Second Garage
- Parking Storage or Cabinetry
- Heated Garage
- Garage Door Opener
- Driveway
Home Design
- Poured Concrete
- Asphalt Shingled Roof
- Vinyl Construction Material
Interior Spaces
- 1-Story Property
- Window Treatments
- Family Room
- Living Room
- Combination Kitchen and Dining Room
- Bonus Room
- Laundry Room
Kitchen
- Range
- Microwave
- Dishwasher
- Disposal
Bedrooms and Bathrooms
- 3 Bedrooms
Basement
- Bedroom in Basement
- Finished Basement Bathroom
- Laundry in Basement
Additional Features
- Patio
- Forced Air Heating and Cooling System
Community Details
- No Home Owners Association
- Egbert Oneil & Haggarts Subdivision
Listing and Financial Details
- Assessor Parcel Number 01074001990000
- $710 per year additional tax assessments
Ownership History
Purchase Details
Home Financials for this Owner
Home Financials are based on the most recent Mortgage that was taken out on this home.Purchase Details
Home Financials for this Owner
Home Financials are based on the most recent Mortgage that was taken out on this home.Similar Homes in Fargo, ND
Home Values in the Area
Average Home Value in this Area
Purchase History
| Date | Type | Sale Price | Title Company |
|---|---|---|---|
| Warranty Deed | $290,000 | Fm Title | |
| Warranty Deed | $235,000 | Regency Title Fargo |
Mortgage History
| Date | Status | Loan Amount | Loan Type |
|---|---|---|---|
| Open | $281,300 | New Conventional | |
| Previous Owner | $223,250 | Adjustable Rate Mortgage/ARM | |
| Previous Owner | $75,000 | Credit Line Revolving | |
| Previous Owner | $92,000 | New Conventional | |
| Previous Owner | $25,000 | Credit Line Revolving |
Property History
| Date | Event | Price | Change | Sq Ft Price |
|---|---|---|---|---|
| 05/29/2025 05/29/25 | Off Market | -- | -- | -- |
| 04/02/2025 04/02/25 | Sold | -- | -- | -- |
| 03/11/2025 03/11/25 | Pending | -- | -- | -- |
| 03/03/2025 03/03/25 | For Sale | $290,000 | -- | $145 / Sq Ft |
Tax History Compared to Growth
Tax History
| Year | Tax Paid | Tax Assessment Tax Assessment Total Assessment is a certain percentage of the fair market value that is determined by local assessors to be the total taxable value of land and additions on the property. | Land | Improvement |
|---|---|---|---|---|
| 2024 | $3,351 | $116,000 | $21,000 | $95,000 |
| 2023 | $3,335 | $116,000 | $21,000 | $95,000 |
| 2022 | $3,308 | $112,600 | $21,000 | $91,600 |
| 2021 | $3,043 | $104,750 | $21,000 | $83,750 |
| 2020 | $3,006 | $104,750 | $21,000 | $83,750 |
| 2019 | $2,913 | $101,100 | $9,750 | $91,350 |
| 2018 | $2,876 | $101,100 | $9,750 | $91,350 |
| 2017 | $2,968 | $101,100 | $9,750 | $91,350 |
| 2016 | $2,651 | $98,150 | $9,750 | $88,400 |
| 2015 | $2,330 | $78,950 | $8,250 | $70,700 |
| 2014 | $2,186 | $75,200 | $8,250 | $66,950 |
| 2013 | $1,834 | $62,000 | $8,250 | $53,750 |
Agents Affiliated with this Home
-
G
Seller's Agent in 2025
Gina Folla
Trilogy Real Estate
(701) 566-8455
4 in this area
98 Total Sales
-

Buyer's Agent in 2025
Joseph Cecil
NextHome Legendary Properties
(701) 580-3144
1 in this area
7 Total Sales
Map
Source: Fargo-Moorhead Area Association of REALTORS®
MLS Number: 6678359
APN: 01-0740-01990-000






