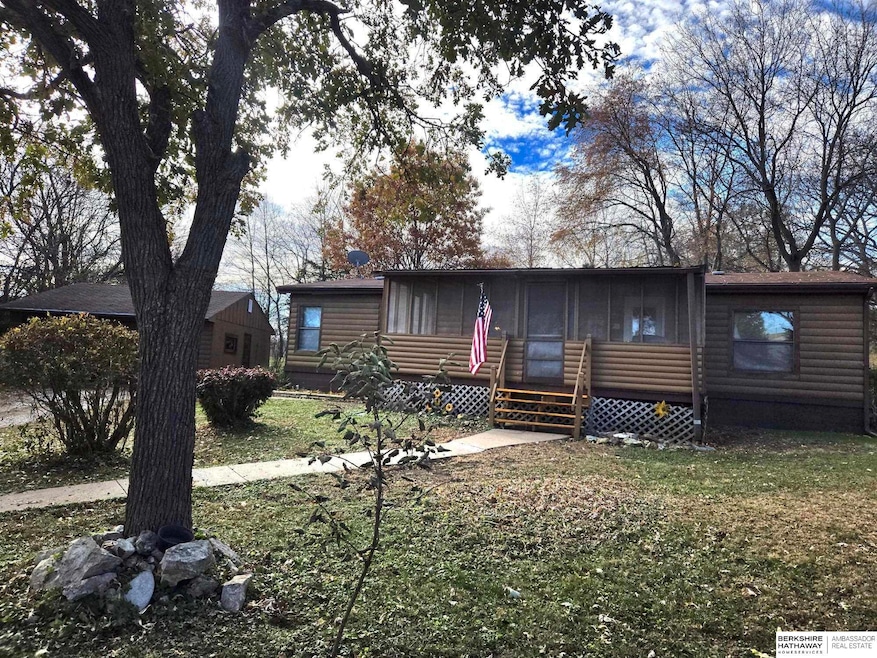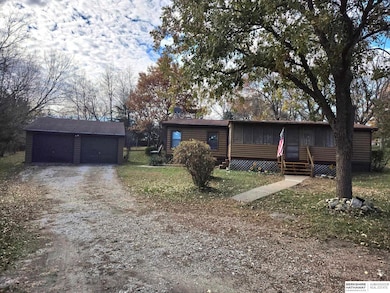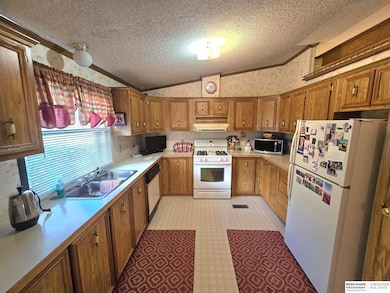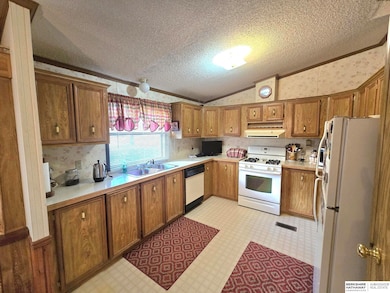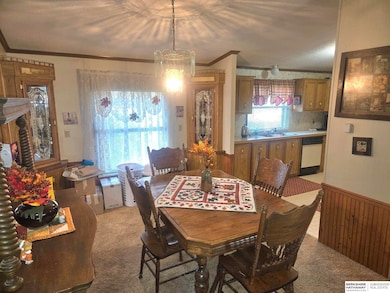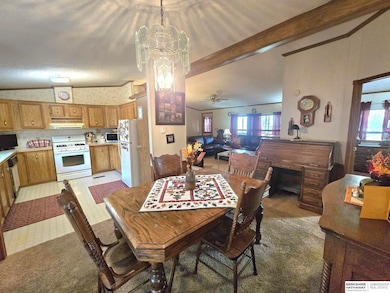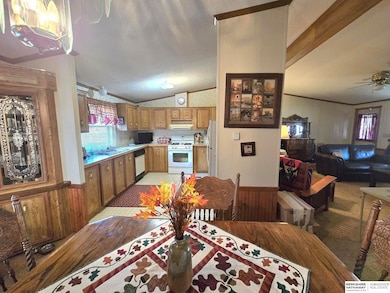401 & 415 Kaffenberger Dr Murray, NE 68409
Estimated payment $4,137/month
Highlights
- Hot Property
- 22.6 Acre Lot
- Secluded Lot
- Horse Property
- Wood Burning Stove
- Pond
About This Home
Rare Find! 22.6 Acres w/ 2 Homes. Unique & secluded, just outside Murray, where country meets opportunity! Hard-to-find, hunting, beautiful scenery W/flexibility of 2 homes. Original farmstead has 2+ bedrooms, country kitchen, LG family room, fireplace & wood-burning stove, laundry + storage. Home retains its original wood floors & Character! Peaceful setting. Detached 2 car garage, chicken coop, outbuildings, & corrals. Property is fenced, ready for livestock, year-round stream for livestock & wildlife alike .Pasture & timbered make this a haven for hunters. The 2nd home, is well-maintained manufactured log-style 3 bed 2 bath 2 car garage, cozy screened-in front porch. Ideal for extended family, guests/rental income. Move-in ready /excellent condition. Property previously supported 35 head of livestock. City water & sewar. Whether you’re looking for a working acreage, hobby farm, or peaceful retreat with room to roam, this property checks every box! 32 "CLUB CADET MOWER INCLUDED
Home Details
Home Type
- Single Family
Est. Annual Taxes
- $630
Year Built
- Built in 1991
Lot Details
- 22.6 Acre Lot
- Home fronts a stream
- Property fronts a private road
- Hunting Land
- Dog Run
- Partially Fenced Property
- Secluded Lot
- Lot Has A Rolling Slope
- Wooded Lot
Parking
- 4 Car Garage
Home Design
- Ranch Style House
- Block Foundation
- Slab Foundation
- Composition Roof
- Wood Siding
- Log Siding
Interior Spaces
- 2,288 Sq Ft Home
- Cathedral Ceiling
- Ceiling Fan
- 2 Fireplaces
- Wood Burning Stove
- Wood Burning Fireplace
- Window Treatments
- Partially Finished Basement
- Crawl Space
Kitchen
- Oven
- Microwave
- Freezer
- Dishwasher
Flooring
- Wall to Wall Carpet
- Vinyl
Bedrooms and Bathrooms
- 5 Bedrooms
- Walk-In Closet
Laundry
- Dryer
- Washer
Outdoor Features
- Pond
- Horse Property
- Balcony
- Shed
- Porch
Schools
- Conestoga Elementary And Middle School
- Conestoga High School
Utilities
- Forced Air Heating and Cooling System
- Heating System Uses Natural Gas
Listing and Financial Details
- Assessor Parcel Number 130036544 + 3 ADDITIONAL LOTS
Community Details
Overview
- No Home Owners Association
- Village Of Murray. Subdivision
Recreation
- Recreational Area
Map
Home Values in the Area
Average Home Value in this Area
Property History
| Date | Event | Price | List to Sale | Price per Sq Ft |
|---|---|---|---|---|
| 11/12/2025 11/12/25 | For Sale | $775,000 | -- | $339 / Sq Ft |
Source: Great Plains Regional MLS
MLS Number: 22532525
- 811 E Main St
- 9202 Monroe Rd
- 9212 Monroe Rd
- 819 Mead Ct
- LOT 4 620 Rock Bluff Rd
- 8611 12th Ave
- 8617 12th Ave
- 1360 Harvest Dr
- 914 Beaver Lake Blvd
- 9019 Bellvue Dr
- 9012 Murray Dr
- 8520 Lake Ridge Dr
- 2018 Murray Rd
- 2114 Murray Rd
- 1402 Elm Creek Rd
- 1812 Beaver Lake Blvd
- 1710 Beaver Lake Blvd
- 2206 Beaver Lake Blvd
- 1928 Beaver Lake Blvd
- 8883 Verdon Cir
- 114 E Main St Unit 4
- 1912 S 15th St Unit 23
- 603 Oakmont Dr
- 624 S 8th St #2 St
- 1523 3rd Ave
- 601 S 6th St
- 2015 Avenue B
- 1029 Grenoble Dr
- 200 Railroad Cir
- 1909 Hummingbird Dr
- 711 Nuckolls St
- 3208 Chad Ave
- 14102 Williamsburg Ct
- 3427 Faye Dr
- 14003 Tregaron Ridge Ct
- 14 Pinehurst Cir
- 13706 Glengarry Cir
- 2315 Greenwald St
- 13302 S 26th Ave
- 1729 Scarborough Dr
