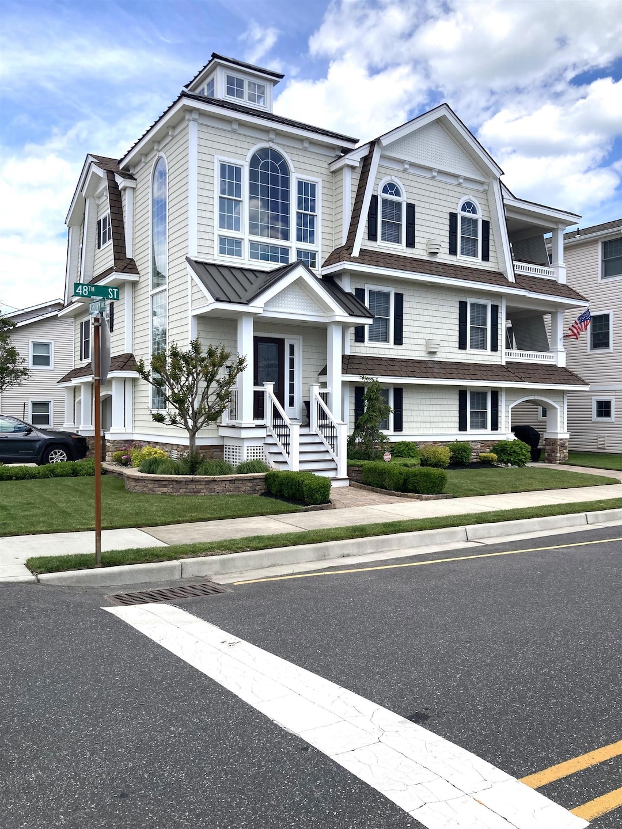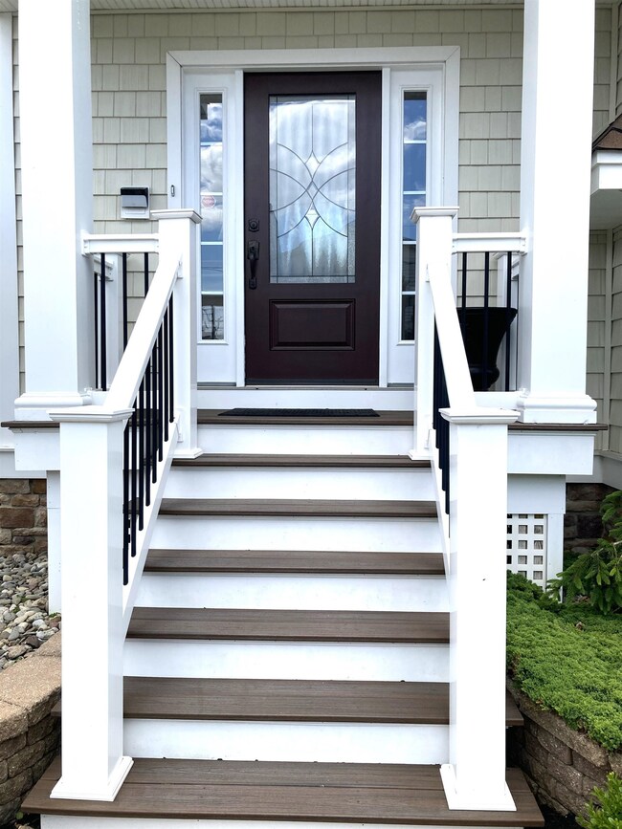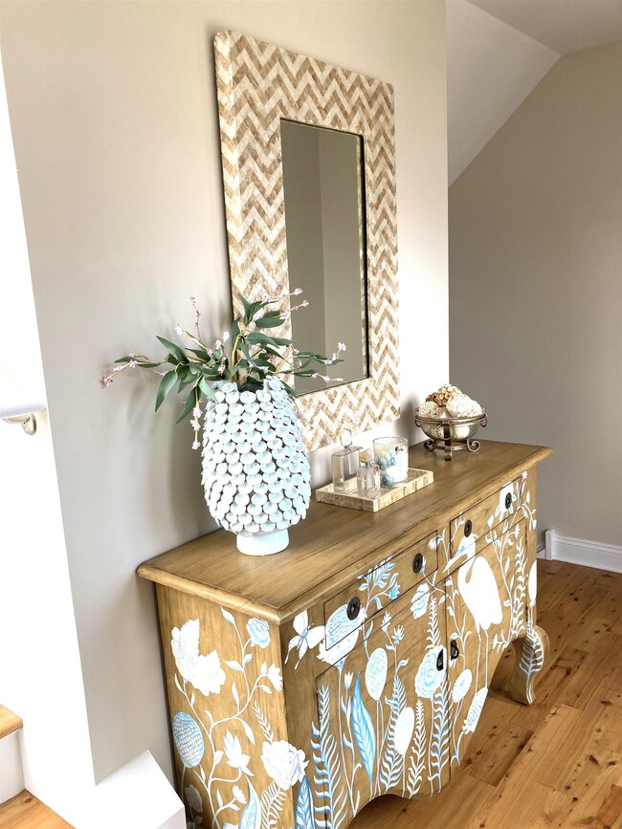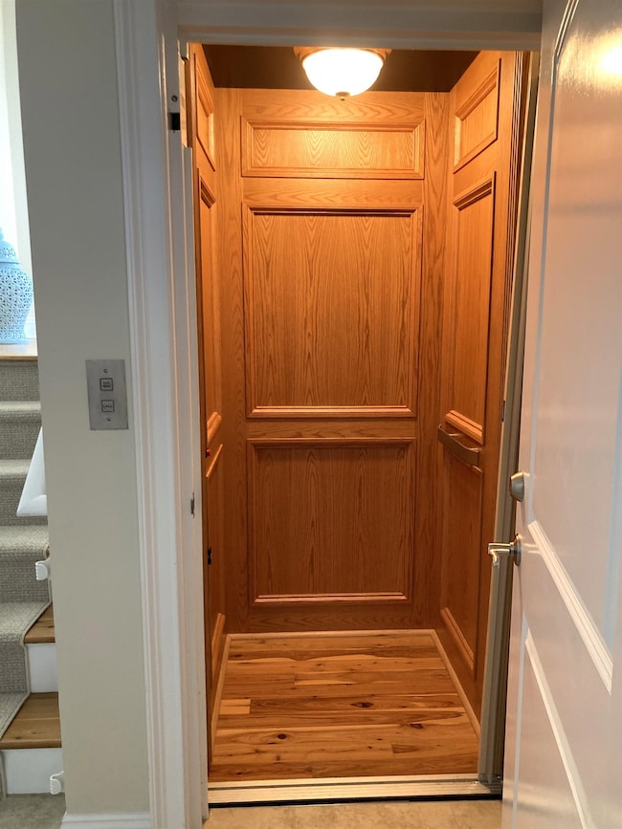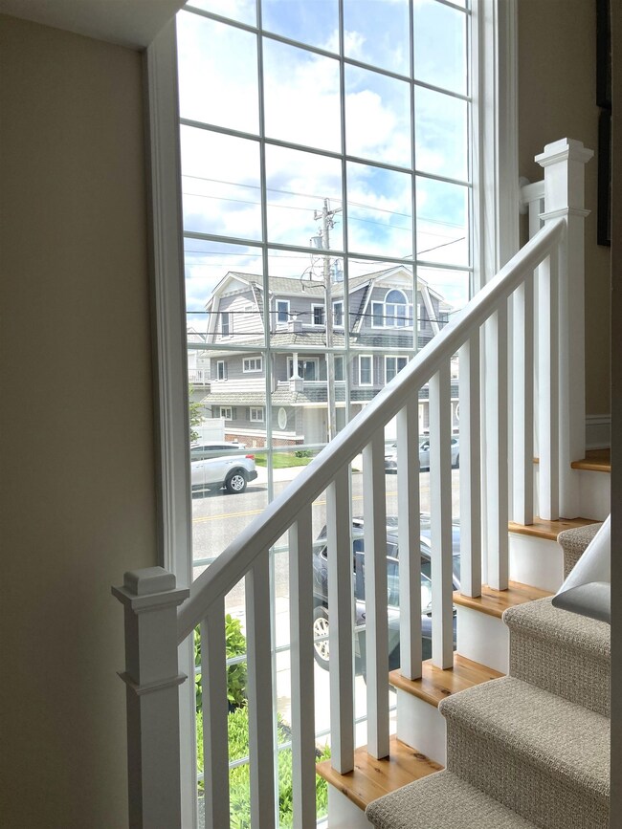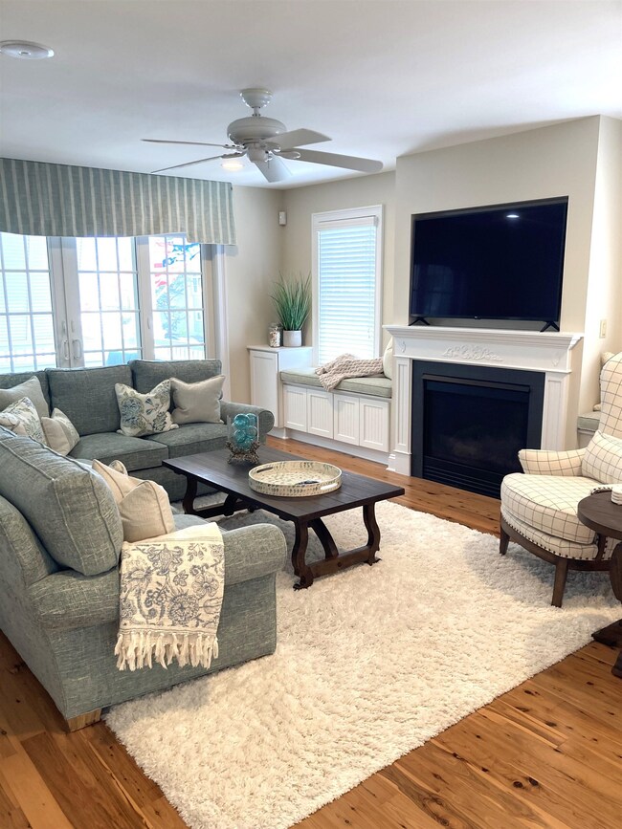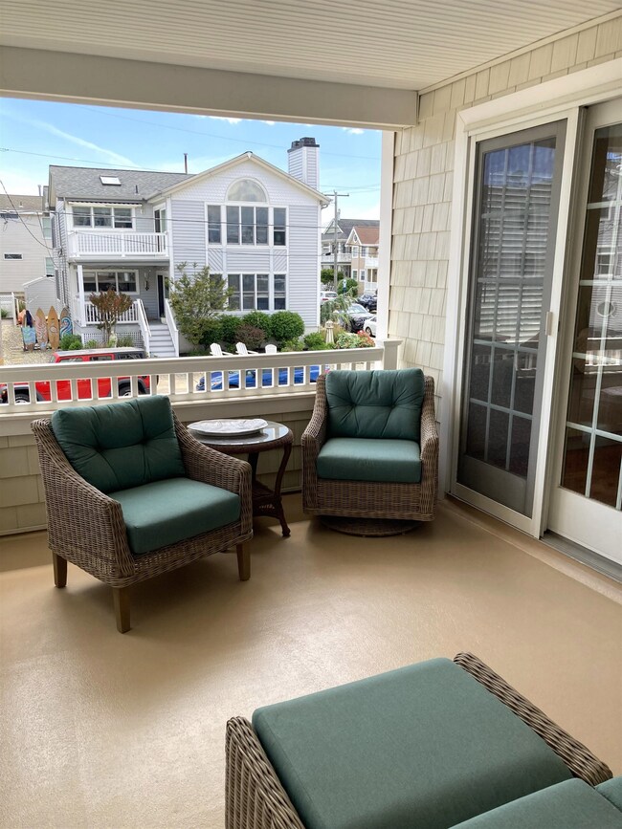
401 48th St Ocean City, NJ 08226
Highlights
- Property is near a beach
- Island Location
- Corner Lot
- Ocean City Primary School Rated A
- Cathedral Ceiling
- 2-minute walk to 49th Street Dog Run
About This Home
As of June 2025This unique custom built home has the perfect blend of form and function, with several spacious areas for gathering as family and private suites for quiet relaxation. The design takes full advantage of the sunny corner location with full length windows in the stair tower. This extremely well maintained and exquisitely furnished and decorated home is the fifth house from the beach in the desirable Southend Neal Track. The first floor has three bedrooms, two with ensuite baths and one with a jack & jill bath shared with the hall. Also there is a large den with a fireplace and access to a covered porch. The second floor has the living room, dining room, and the kitchen in a great room layout. And another porch off the living room with a peak at the ocean! The master bedroom is on that floor as well with an ensuite bath and walk-in closet. All accessible via the oak panelled elevator. Oh and the ground floor/basement has over 1000 sq.ft., not included in the 3168 square feet of the 1st & 2nd floors, in addition to the oversized two car garage! Truly a "Must See" property!
Last Agent to Sell the Property
BERKSHIRE HATHAWAY HS FOX & ROACH - Simpson Listed on: 06/03/2025

Home Details
Home Type
- Single Family
Est. Annual Taxes
- $17,139
Year Built
- Built in 2006
Lot Details
- Lot Dimensions are 60 x 64
- Corner Lot
Home Design
- Upside Down Style Home
- Vinyl Siding
Interior Spaces
- 3-Story Property
- Elevator
- Furnished
- Cathedral Ceiling
- Gas Fireplace
- Drapes & Rods
- Great Room
- Living Room
- Dining Room
- Den
- Storage In Attic
- Fire and Smoke Detector
Kitchen
- Oven
- Range
- Microwave
- Dishwasher
- Disposal
Bedrooms and Bathrooms
- 4 Bedrooms
- Walk-In Closet
- 4 Full Bathrooms
Laundry
- Laundry Room
- Dryer
- Washer
Finished Basement
- Heated Basement
- Basement Fills Entire Space Under The House
- Interior and Exterior Basement Entry
Parking
- 2 Car Attached Garage
- Automatic Garage Door Opener
Outdoor Features
- Outdoor Shower
- Property is near a beach
- Patio
- Porch
Location
- Island Location
Utilities
- Forced Air Zoned Heating and Cooling System
- Heating System Uses Natural Gas
- Natural Gas Water Heater
Listing and Financial Details
- Legal Lot and Block 7 / 4702.03
Ownership History
Purchase Details
Home Financials for this Owner
Home Financials are based on the most recent Mortgage that was taken out on this home.Purchase Details
Home Financials for this Owner
Home Financials are based on the most recent Mortgage that was taken out on this home.Purchase Details
Purchase Details
Home Financials for this Owner
Home Financials are based on the most recent Mortgage that was taken out on this home.Similar Homes in Ocean City, NJ
Home Values in the Area
Average Home Value in this Area
Purchase History
| Date | Type | Sale Price | Title Company |
|---|---|---|---|
| Deed | $3,100,000 | None Listed On Document | |
| Deed | $3,100,000 | None Listed On Document | |
| Deed | $1,345,000 | None Available | |
| Quit Claim Deed | -- | -- | |
| Bargain Sale Deed | $1,050,000 | -- | |
| Bargain Sale Deed | $1,050,000 | -- |
Mortgage History
| Date | Status | Loan Amount | Loan Type |
|---|---|---|---|
| Previous Owner | $1,560,000 | Unknown | |
| Previous Owner | $1,282,010 | Construction | |
| Previous Owner | $650,000 | Purchase Money Mortgage |
Property History
| Date | Event | Price | Change | Sq Ft Price |
|---|---|---|---|---|
| 06/30/2025 06/30/25 | Sold | $3,100,000 | 0.0% | $3,131 / Sq Ft |
| 06/05/2025 06/05/25 | Pending | -- | -- | -- |
| 06/03/2025 06/03/25 | For Sale | $3,100,000 | +130.5% | $3,131 / Sq Ft |
| 10/24/2019 10/24/19 | Sold | $1,345,000 | 0.0% | $425 / Sq Ft |
| 10/24/2019 10/24/19 | Sold | $1,345,000 | -10.9% | $1,359 / Sq Ft |
| 10/07/2019 10/07/19 | Pending | -- | -- | -- |
| 10/07/2019 10/07/19 | Pending | -- | -- | -- |
| 10/01/2019 10/01/19 | For Sale | $1,509,900 | -5.6% | $1,525 / Sq Ft |
| 06/07/2019 06/07/19 | For Sale | $1,599,900 | -- | $505 / Sq Ft |
Tax History Compared to Growth
Tax History
| Year | Tax Paid | Tax Assessment Tax Assessment Total Assessment is a certain percentage of the fair market value that is determined by local assessors to be the total taxable value of land and additions on the property. | Land | Improvement |
|---|---|---|---|---|
| 2025 | $17,139 | $1,527,500 | $635,200 | $892,300 |
| 2024 | $17,139 | $1,527,500 | $635,200 | $892,300 |
| 2023 | $16,360 | $1,527,500 | $635,200 | $892,300 |
| 2022 | $15,718 | $1,527,500 | $635,200 | $892,300 |
| 2021 | $15,351 | $1,527,500 | $635,200 | $892,300 |
| 2020 | $16,689 | $1,706,400 | $635,200 | $1,071,200 |
| 2019 | $16,501 | $1,706,400 | $635,200 | $1,071,200 |
| 2018 | $16,347 | $1,706,400 | $635,200 | $1,071,200 |
| 2017 | $16,091 | $1,706,400 | $635,200 | $1,071,200 |
| 2016 | $15,477 | $1,706,400 | $635,200 | $1,071,200 |
| 2015 | $15,272 | $1,706,400 | $635,200 | $1,071,200 |
| 2014 | $15,050 | $1,706,400 | $635,200 | $1,071,200 |
Agents Affiliated with this Home
-
Don Wristbridge

Seller's Agent in 2025
Don Wristbridge
BERKSHIRE HATHAWAY HS FOX & ROACH - Simpson
(609) 377-7376
12 in this area
30 Total Sales
-
Gray Haenn

Buyer's Agent in 2025
Gray Haenn
BERGER REALTY
(215) 421-7609
144 in this area
163 Total Sales
-
Edward Augsberger
E
Seller's Agent in 2019
Edward Augsberger
Weichert Corporate
(609) 338-1189
150 Total Sales
Map
Source: Cape May County Association of REALTORS®
MLS Number: 251625
APN: 08-04702-03-00007
- 4818-20 Asbury Ave
- 4762 West Ave Unit 2
- 4828 West Ave Unit first floor
- 4641 West Ave Unit 1
- 4923 Central Ave Unit 2
- 4919 Central Ave
- 4612 Asbury Ave Unit 1
- 4933 Central Ave Unit 4933
- 5000 West Ave
- 4404 Asbury Ave
- 5132 Central Ave
- 208 43rd St Unit 7A1
- 4344 West Ave Unit 26
- 5225 Asbury Ave Unit 1
- 5242 West Ave Unit 2
- 5235 Central Ave
- 5260 Asbury Ave Unit 1
- 4236 Asbury Ave Unit 1
- 5224 Bay Ave
- 5404 Bay Ave
