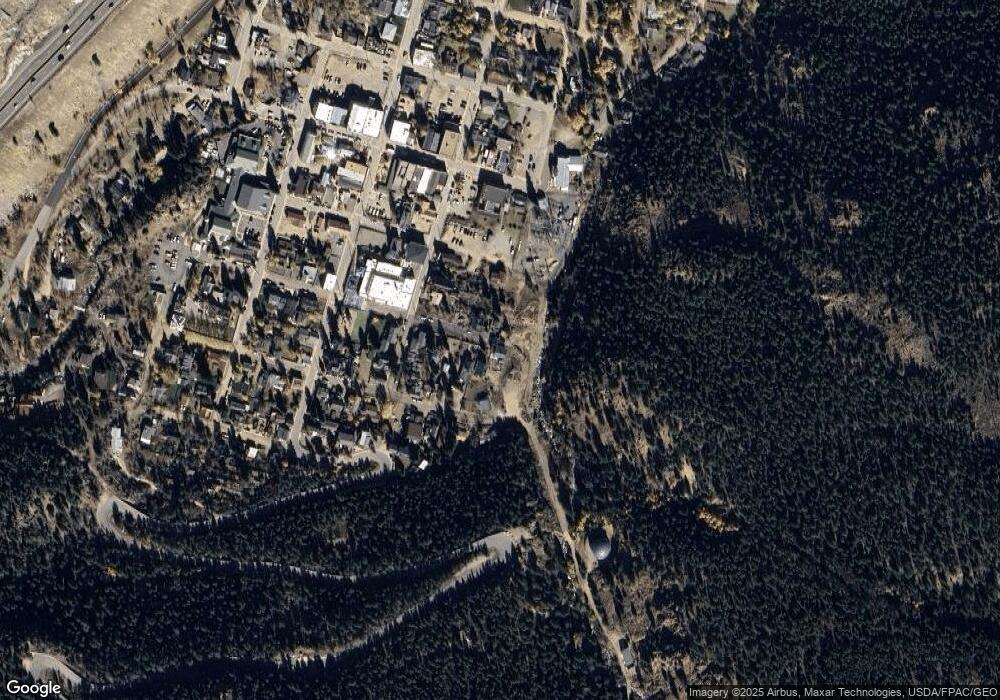401 4th St Georgetown, CO 80444
Estimated Value: $742,000
3
Beds
6
Baths
2,432
Sq Ft
$305/Sq Ft
Est. Value
About This Home
This home is located at 401 4th St, Georgetown, CO 80444 and is currently estimated at $742,000, approximately $305 per square foot. 401 4th St is a home located in Clear Creek County with nearby schools including Clear Creek Middle School, Clear Creek High School, and Georgetown Community School.
Create a Home Valuation Report for This Property
The Home Valuation Report is an in-depth analysis detailing your home's value as well as a comparison with similar homes in the area
Home Values in the Area
Average Home Value in this Area
Tax History
| Year | Tax Paid | Tax Assessment Tax Assessment Total Assessment is a certain percentage of the fair market value that is determined by local assessors to be the total taxable value of land and additions on the property. | Land | Improvement |
|---|---|---|---|---|
| 2024 | $2,728 | $35,130 | $2,180 | $32,950 |
| 2023 | $2,719 | $35,130 | $2,180 | $32,950 |
| 2022 | $2,438 | $31,260 | $2,500 | $28,760 |
| 2021 | $2,429 | $32,160 | $2,570 | $29,590 |
| 2020 | $1,816 | $25,190 | $2,570 | $22,620 |
| 2019 | $1,812 | $25,190 | $2,570 | $22,620 |
| 2018 | $1,302 | $18,860 | $2,150 | $16,710 |
| 2016 | $937 | $21,030 | $1,850 | $19,180 |
Source: Public Records
Map
Nearby Homes
- 200 Rose St
- 401 Rose St
- 0 Main St Unit S1061153
- 0 Main St Unit REC5574364
- 710 Sixth St
- 800 Main St
- 906 Main St
- 203 9th St
- 819 Valley View Dr
- 817 Valley View Dr
- 205 Loop Dr
- 1016-7 Biddle St
- 000 Main St
- 1406 Argentine St
- 1431 Marion St
- 1450 Marion St
- 1418 Rose St
- 1463 Main St
- 900 Fifteenth St Unit 8
- 1500 Buckeye Cir
