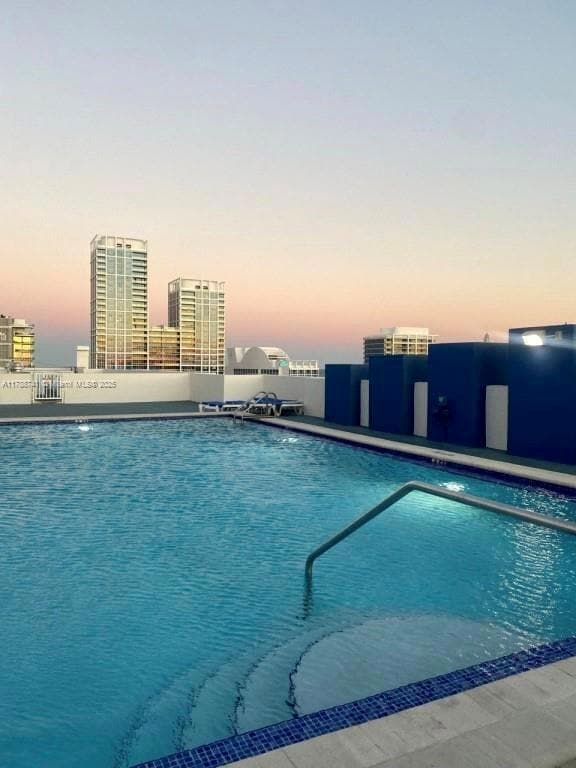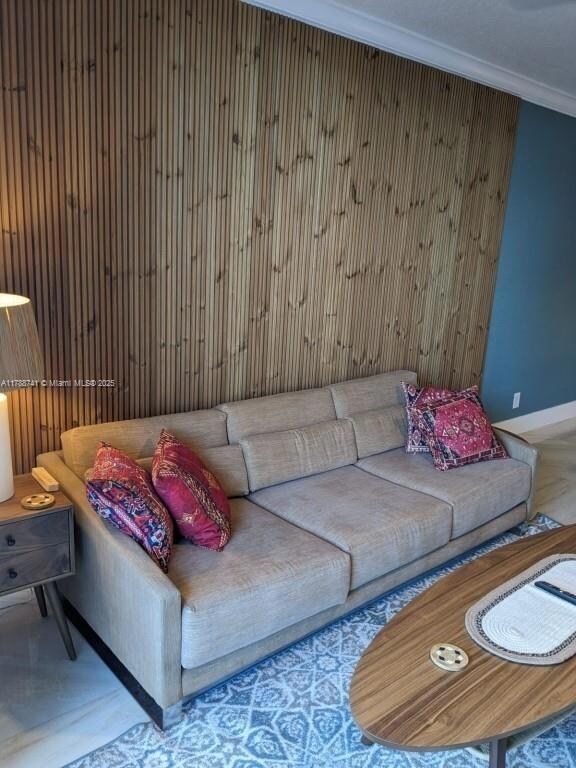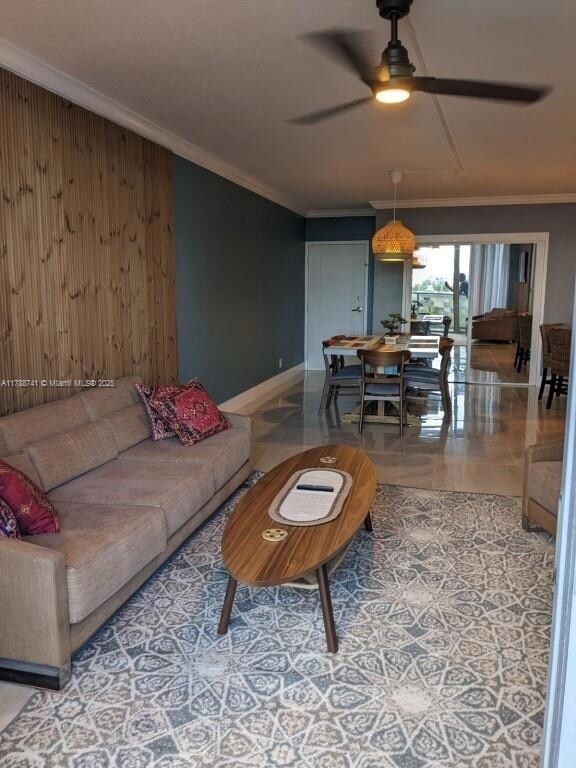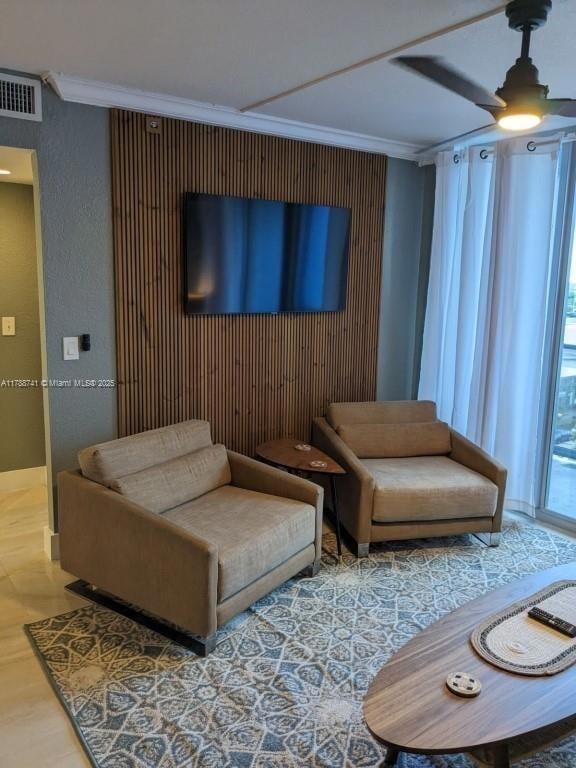401 BLU 401 69th St Unit 711 Floor 7 Miami Beach, FL 33141
North Shore NeighborhoodEstimated payment $2,891/month
Highlights
- Fitness Center
- Business Center
- Balcony
- Community Pool
- Breakfast Area or Nook
- 4-minute walk to North Shore Park & Youth Center
About This Home
This Luxurious & Spacious pet friendly condo is located in the Highly desirable area of Miami Beach. Showcasing an Elegant Porcelain tile, large open concept living & dining area. Floor-to-ceiling glass doors leading to your Private Balcony. Impact windows, Walk-in closets, Premium SS appliances. Custom art-inspired accent walls, w/ an Elegant Ambiance capturing The Retro/Modern Classy unique touch of The Beach’s authenticity. 50 yr certification completed. All offers are Subject to Lender Approval. Building has Ample Reserves, is up to par & in Great Standing ! Roof-Top Swimming Pool & Gym. Next to Everything (The Bandshell, The Beach, Tennis/Volley ball courts, Publix etc.) Walk a few blocks to the beach, put your toes in the sand, & welcome to your new slice of a peaceful paradise.
Property Details
Home Type
- Condominium
Est. Annual Taxes
- $4,051
Year Built
- Built in 1970
HOA Fees
- $980 Monthly HOA Fees
Parking
- 1 Car Attached Garage
Home Design
- Entry on the 7th floor
Interior Spaces
- 905 Sq Ft Home
- Custom Mirrors
- Central Vacuum
- Ceiling Fan
- Tile Flooring
- Property Views
Kitchen
- Breakfast Area or Nook
- Electric Range
- Microwave
- Dishwasher
- Snack Bar or Counter
Bedrooms and Bathrooms
- 1 Bedroom
- Walk-In Closet
- 1 Full Bathroom
- Bathtub and Shower Combination in Primary Bathroom
Schools
- Biscayne Elementary School
- Nautilus Middle School
- Miami Beach High School
Additional Features
- Central Heating and Cooling System
Listing and Financial Details
- Assessor Parcel Number 02-32-11-079-1600
Community Details
Overview
- 206 Units
- High-Rise Condominium
- 401 Blu Of North Beach Condos
- 401 Blu Of North Beach Co Subdivision
- 17-Story Property
Amenities
- Trash Chute
- Business Center
- Community Center
- Party Room
- Laundry Facilities
- Secure Lobby
Recreation
Pet Policy
- Pets Allowed
- Pet Size Limit
Security
- Security Guard
- Secure Elevator
Map
About 401 BLU
Home Values in the Area
Average Home Value in this Area
Tax History
| Year | Tax Paid | Tax Assessment Tax Assessment Total Assessment is a certain percentage of the fair market value that is determined by local assessors to be the total taxable value of land and additions on the property. | Land | Improvement |
|---|---|---|---|---|
| 2025 | $4,051 | $246,516 | -- | -- |
| 2024 | $4,170 | $256,788 | -- | -- |
| 2023 | $4,170 | $207,515 | $0 | $0 |
| 2022 | $3,703 | $188,650 | $0 | $0 |
| 2021 | $3,311 | $171,500 | $0 | $0 |
| 2020 | $3,320 | $171,500 | $0 | $0 |
| 2019 | $3,692 | $190,543 | $0 | $0 |
| 2018 | $3,516 | $187,000 | $0 | $0 |
| 2017 | $3,663 | $188,762 | $0 | $0 |
| 2016 | $3,531 | $171,602 | $0 | $0 |
| 2015 | $3,415 | $156,002 | $0 | $0 |
| 2014 | $2,881 | $141,820 | $0 | $0 |
Property History
| Date | Event | Price | List to Sale | Price per Sq Ft | Prior Sale |
|---|---|---|---|---|---|
| 10/25/2025 10/25/25 | Price Changed | $299,000 | -9.5% | $330 / Sq Ft | |
| 04/22/2025 04/22/25 | For Sale | $330,344 | +4.9% | $365 / Sq Ft | |
| 04/14/2023 04/14/23 | Sold | $315,000 | -4.5% | $348 / Sq Ft | View Prior Sale |
| 01/31/2023 01/31/23 | For Sale | $329,900 | 0.0% | $365 / Sq Ft | |
| 06/20/2021 06/20/21 | Rented | $1,850 | +2.8% | -- | |
| 06/03/2021 06/03/21 | For Rent | $1,800 | +5.9% | -- | |
| 05/01/2020 05/01/20 | Rented | $1,700 | 0.0% | -- | |
| 04/09/2020 04/09/20 | For Rent | $1,700 | +9.7% | -- | |
| 10/26/2016 10/26/16 | Rented | $1,550 | -6.1% | -- | |
| 10/12/2016 10/12/16 | Under Contract | -- | -- | -- | |
| 10/04/2016 10/04/16 | Price Changed | $1,650 | -2.9% | $2 / Sq Ft | |
| 09/02/2016 09/02/16 | Price Changed | $1,700 | -2.9% | $2 / Sq Ft | |
| 08/30/2016 08/30/16 | Price Changed | $1,750 | -2.8% | $2 / Sq Ft | |
| 08/02/2016 08/02/16 | Price Changed | $1,800 | -2.7% | $2 / Sq Ft | |
| 07/18/2016 07/18/16 | For Rent | $1,850 | 0.0% | -- | |
| 09/25/2013 09/25/13 | Sold | $220,000 | -4.3% | $243 / Sq Ft | View Prior Sale |
| 08/29/2013 08/29/13 | Pending | -- | -- | -- | |
| 06/21/2013 06/21/13 | For Sale | $230,000 | -- | $254 / Sq Ft |
Purchase History
| Date | Type | Sale Price | Title Company |
|---|---|---|---|
| Warranty Deed | $315,000 | None Listed On Document | |
| Warranty Deed | $315,000 | None Listed On Document | |
| Warranty Deed | $220,000 | Attorney | |
| Deed | $120,000 | -- | |
| Trustee Deed | $67,700 | None Available | |
| Special Warranty Deed | $209,500 | Union Title Services Inc |
Mortgage History
| Date | Status | Loan Amount | Loan Type |
|---|---|---|---|
| Open | $299,250 | New Conventional | |
| Closed | $299,250 | New Conventional | |
| Previous Owner | $199,000 | Unknown |
Source: MIAMI REALTORS® MLS
MLS Number: A11788741
APN: 02-3211-079-1600
- 401 69th St Unit 401
- 401 69th St Unit 900
- 401 69th St Unit 613
- 401 69th St Unit 607
- 401 69th St Unit 405
- 401 69th St Unit 1606
- 401 69th St Unit 713
- 401 69th St Unit 308
- 401 69th St Unit 212
- 401 69th St Unit 609
- 401 69th St Unit 1003
- 401 69th St Unit 1204
- 6895 Byron Ave Unit 207
- 6880 Abbott Ave Unit 212
- 6940 Abbott Ave Unit 715
- 6940 Abbott Ave Unit 703
- 6940 Abbott Ave Unit 716
- 6940 Abbott Ave Unit 712
- 6940 Abbott Ave Unit 412
- 6940 Abbott Ave Unit 618
- 401 69th St Unit 1001
- 401 69th St Unit 1408
- 401 69th St Unit 1204
- 401 69th St Unit 405
- 401 69th St Unit 1401
- 401 69th St Unit 1000
- 6885 Byron Ave Unit 103
- 6860 Abbott Ave Unit 4
- 315 69th St Unit 212
- 315 69th St Unit 109
- 6920 Harding Ave Unit 502
- 6856 Abbott Ave Unit 6
- 6855-6865 Byron Ave
- 6944 Byron Ave Unit 6
- 6950 Byron Ave Unit 1
- 6844 Harding Ave
- 6966 Byron Ave Unit 106
- 6801 Indian Creek Dr Unit 509
- 6801 Indian Creek Dr
- 6820 Indian Creek Dr Unit 605







