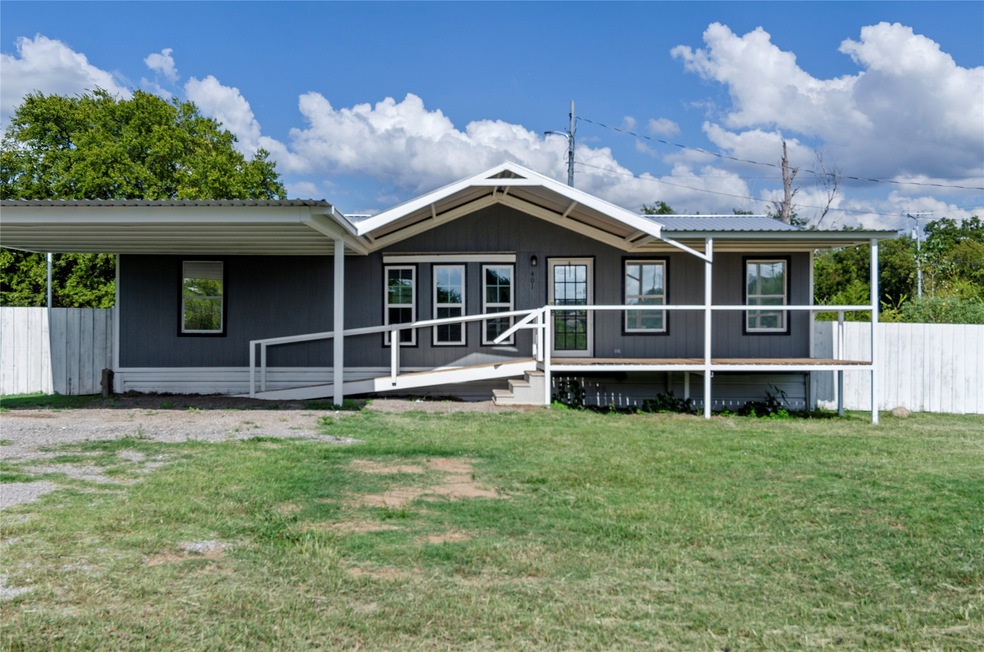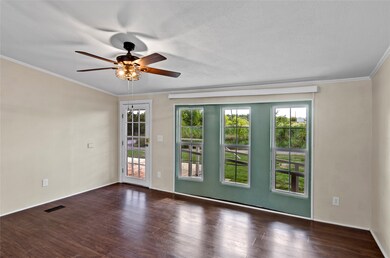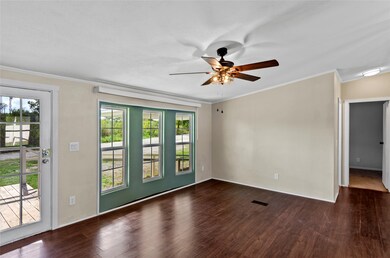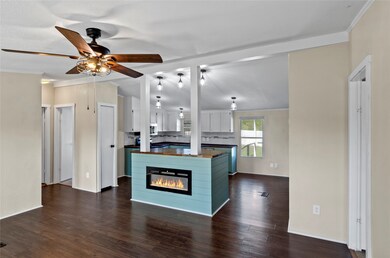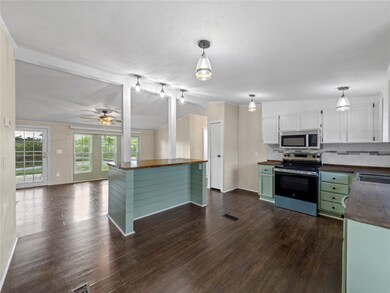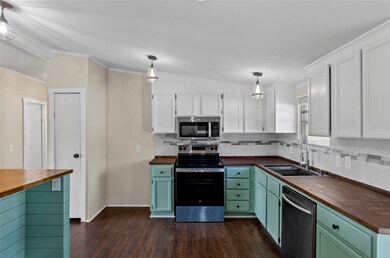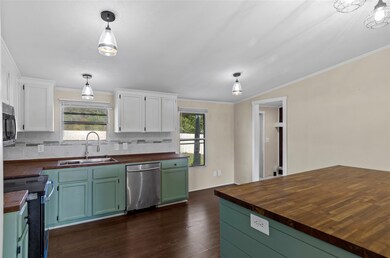Highlights
- Open Floorplan
- Traditional Architecture
- Laundry in Utility Room
- Deck
- Covered Patio or Porch
- Kitchen Island
About This Home
Welcome to this beautifully updated home, nestled on a spacious quarter-acre lot and designed for comfort, style, and function. Step inside to discover a light-filled interior, where abundant windows invite natural sunlight into every room. The heart of the home is the show-stopping kitchen—perfect for entertaining or everyday living. Featuring a unique electric fireplace built into the large island, new stainless steel appliances, butcher block countertops, and an abundance of cabinet space, this kitchen is as practical as it is beautiful. Retreat to the primary suite complete with walk-in shower with massage settings and multiple spray settings for a spa-like experience. Throughout the home, you'll find fresh paint, new carpet, stylish new light fixtures, and thoughtful design details. Enjoy the outdoors from not one of the two covered decks, perfect for morning coffee or evening relaxation. The home’s fresh exterior paint adds to its curb appeal, making a striking first impression. Located with easy access to Highway 287, commuting, shopping, and dining are just minutes away—offering the perfect blend of peaceful living and everyday convenience. Tenant to pay all utilties, have insurance, and maintain lawn. 2 pets maximum upon landlord approval, deposits required per pet.
Listing Agent
Keller Williams Legacy Brokerage Phone: 972-599-7000 License #0632691 Listed on: 11/21/2025

Co-Listing Agent
Keller Williams Legacy Brokerage Phone: 972-599-7000 License #0655779
Property Details
Home Type
- Mobile/Manufactured
Year Built
- Built in 1997
Lot Details
- 0.25 Acre Lot
- Wood Fence
Parking
- 1 Carport Space
Home Design
- Traditional Architecture
- Pillar, Post or Pier Foundation
- Composition Roof
Interior Spaces
- 1,144 Sq Ft Home
- 1-Story Property
- Open Floorplan
- Ceiling Fan
- Decorative Lighting
- Electric Fireplace
Kitchen
- Electric Range
- Microwave
- Dishwasher
- Kitchen Island
Flooring
- Carpet
- Laminate
- Ceramic Tile
Bedrooms and Bathrooms
- 3 Bedrooms
- 2 Full Bathrooms
Laundry
- Laundry in Utility Room
- Washer and Dryer Hookup
Outdoor Features
- Deck
- Covered Patio or Porch
Schools
- Bowie Elementary School
- Bowie High School
Mobile Home
Utilities
- Central Heating and Cooling System
Listing and Financial Details
- Residential Lease
- Property Available on 11/21/25
- Tenant pays for all utilities, grounds care, insurance
- 12 Month Lease Term
- Legal Lot and Block 2R / 15
- Assessor Parcel Number R000028220
Community Details
Overview
- Lindsey Add Subdivision
Pet Policy
- Pet Size Limit
- Pet Deposit $250
- 2 Pets Allowed
- Dogs and Cats Allowed
- Breed Restrictions
Map
Source: North Texas Real Estate Information Systems (NTREIS)
MLS Number: 21117703
- 404 W Wichita St
- 802 Old Wise Rd Unit 20
- 802 Old Wise Rd Unit 22
- 802 Old Wise Rd Unit 23
- 802 Old Wise Rd Unit 21
- 701 Hulme St
- 610 N Mason St
- 708 Cooper St
- 600 N Mill St
- 1201 E Wise St
- 1201 E Wise St Unit Studio
- 1005 Roberts St
- 419 Miller St
- 507 Hodge St
- 348 Lake Loop
- 911 Proctor Ln
- 1402 Posey Brewer Rd
- 600 Scenic Dr
- 135 Sienna Dr
- 906 El Camino Real Unit 4
