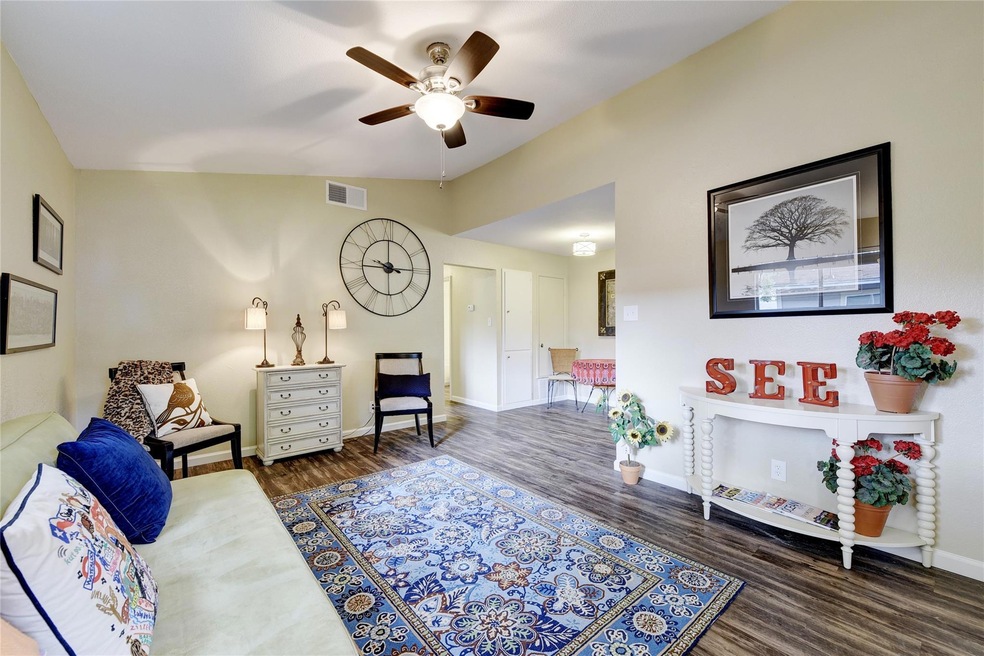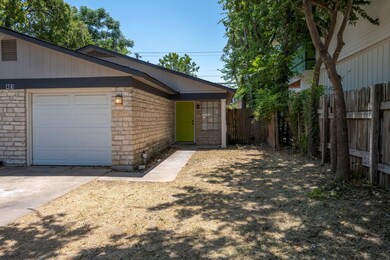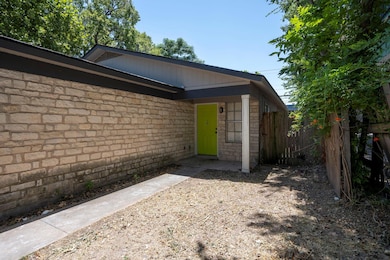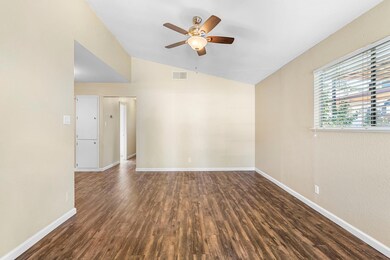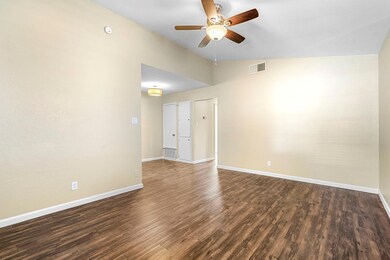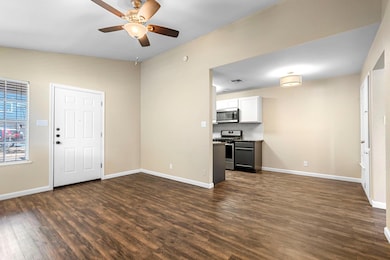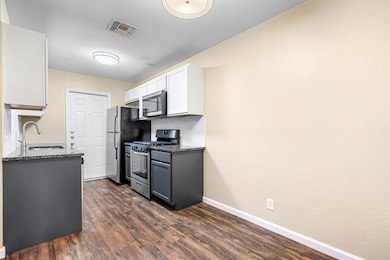401 Blackson Ave Unit A Austin, TX 78752
Highland NeighborhoodHighlights
- Wooded Lot
- No HOA
- Eat-In Kitchen
- Granite Countertops
- Front Porch
- 1-Story Property
About This Home
Charming 3-Bedroom Duplex in Prime Austin Location – Available Now!
Welcome to this beautifully maintained 3-bedroom, 1.5-bathroom duplex, perfectly situated in one of Austin’s most desirable and convenient neighborhoods. This inviting home features a spacious floor plan designed for comfortable living, with modern finishes throughout.
Enjoy the best of Austin living with quick access to downtown, Mueller, The Domain, and major highways. Whether you're heading to work, meeting friends for dinner, or exploring nearby parks and entertainment options, everything you need is just minutes away.
Ideal for professionals, small families, or anyone looking to enjoy the vibrant lifestyle Austin has to offer. Don’t miss this opportunity—schedule your showing today!
For more affordable housing options, visit Affordable Housing.
Listing Agent
Realty One Group Prosper Brokerage Phone: (512) 557-2728 License #0696497 Listed on: 05/23/2025

Property Details
Home Type
- Multi-Family
Year Built
- Built in 1985
Lot Details
- North Facing Home
- Level Lot
- Wooded Lot
- Back Yard Fenced and Front Yard
Parking
- 1 Car Garage
- Driveway
Home Design
- Duplex
- Slab Foundation
- Shingle Roof
- Composition Roof
- Wood Siding
- Stone Siding
Interior Spaces
- 1,000 Sq Ft Home
- 1-Story Property
- Ceiling Fan
- Blinds
- Vinyl Flooring
Kitchen
- Eat-In Kitchen
- Gas Range
- Microwave
- Dishwasher
- Granite Countertops
Bedrooms and Bathrooms
- 3 Main Level Bedrooms
Schools
- Brown Elementary School
- Webb Middle School
- Navarro Early College High School
Utilities
- Central Heating and Cooling System
- Above Ground Utilities
- Natural Gas Connected
- Phone Available
Additional Features
- No Carpet
- Front Porch
Listing and Financial Details
- Security Deposit $2,300
- Tenant pays for all utilities
- The owner pays for taxes
- 12 Month Lease Term
- $50 Application Fee
- Assessor Parcel Number 0231140908
- Tax Block 9
Community Details
Overview
- No Home Owners Association
- St. Johns Subdivision
- Property managed by Management Square
Pet Policy
- Limit on the number of pets
- Pet Size Limit
- Pet Deposit $500
- Breed Restrictions
Map
Property History
| Date | Event | Price | List to Sale | Price per Sq Ft |
|---|---|---|---|---|
| 10/02/2025 10/02/25 | Price Changed | $1,900 | -9.5% | $2 / Sq Ft |
| 06/12/2025 06/12/25 | Price Changed | $2,100 | -8.7% | $2 / Sq Ft |
| 05/23/2025 05/23/25 | For Rent | $2,300 | +24.3% | -- |
| 05/01/2024 05/01/24 | Rented | $1,850 | 0.0% | -- |
| 04/18/2024 04/18/24 | Under Contract | -- | -- | -- |
| 04/11/2024 04/11/24 | Price Changed | $1,850 | -7.5% | $2 / Sq Ft |
| 03/21/2024 03/21/24 | Price Changed | $2,000 | -9.1% | $2 / Sq Ft |
| 02/23/2024 02/23/24 | Price Changed | $2,200 | -7.4% | $2 / Sq Ft |
| 02/01/2024 02/01/24 | For Rent | $2,375 | 0.0% | -- |
| 01/29/2024 01/29/24 | Off Market | $2,375 | -- | -- |
| 01/29/2024 01/29/24 | For Rent | $2,375 | -- | -- |
Source: Unlock MLS (Austin Board of REALTORS®)
MLS Number: 6609230
- 300 E Croslin St Unit 114
- 300 E Croslin St Unit 106
- 304 Blackson Ave Unit A
- 7503 Eastcrest Dr
- 308 Delmar Ave Unit B
- 7503 Carriage Dr
- 105 E Saint Johns Ave
- 110 W Saint Johns Ave
- 709 Delmar Ave
- 7617 Eastcrest Dr
- 7001 Twin Crest Dr
- 6906 Miranda Dr
- 7703 Northcrest Blvd
- 400 W Odell St
- 505 W Crestland Dr
- 7525 Delafield Ln Unit B
- 7403A Guadalupe St
- 7520 Delafield Ln
- 307 Swanee Dr
- 503 Swanee Dr Unit 19
- 300 E Croslin St Unit 106
- 300 E Croslin St Unit 112
- 7302 Duval St Unit 141
- 7300 Twin Crest Dr Unit 202
- 602 Blackson Ave
- 7202 Twin Crest Dr Unit 103
- 7581 Chevy Chase Dr
- 7707 Eastcrest Dr Unit B
- 409 W Croslin St
- 203 Northcrest Cir Unit B
- 7706 Northcrest Blvd Unit B
- 7711 Meadowview Ln Unit B
- 7800 Northcrest Blvd Unit 203
- 511 W Odell St
- 400 Swanee Drive Unit A Dr Unit A
- 7107 Guadalupe St Unit C
- 500 E Anderson Ln
- 400 Kenniston Dr
- 601 W Saint Johns Ave
- 7101 Guadalupe St
