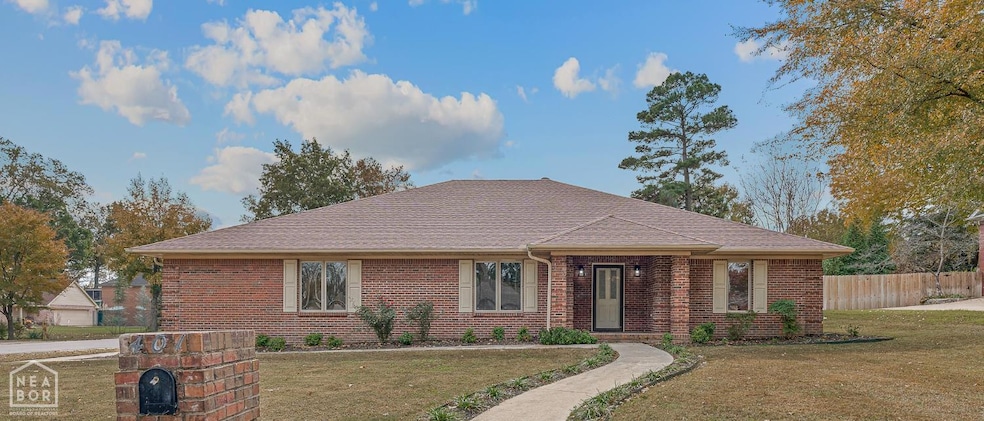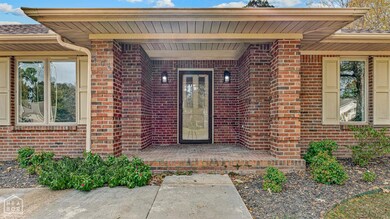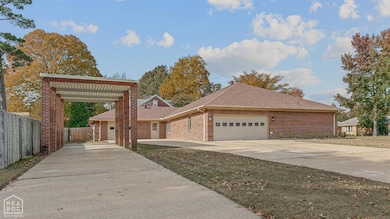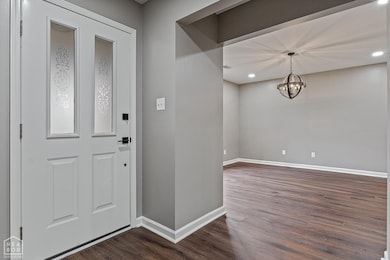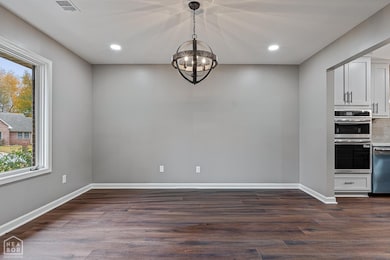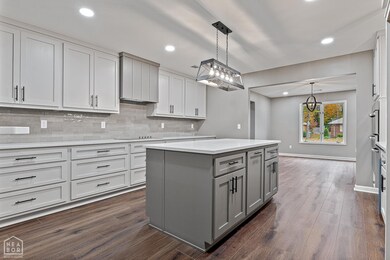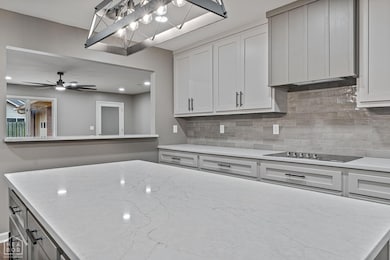401 Brentwood Dr Jonesboro, AR 72404
Estimated payment $2,464/month
Highlights
- RV Access or Parking
- Ranch Style House
- Two Living Areas
- Freestanding Bathtub
- Corner Lot
- Workshop
About This Home
Beautifully remodeled 3-bedroom, 2-bath, all-brick home in the highly desired Brentwood Subdivision. This one-level gem offers a low-maintenance yard, gorgeous landscaping, and incredible functionalityincluding TWO attached garages plus covered RV or boat parking. Inside, you'll love the open flow, kitchen with all new appliances, cabinets, & bar seating, rich flooring & updated finishes throughout, and a flexible bonus room perfect for an office, playroom, sunroom, or second living space. The luxurious primary suite features two oversized walk-in closets and a stunning spa-like ensuite with a high-end wet room showcasing a tiled shower and stand-alone soaking tub. With every detail thoughtfully updated, this home is truly move-in ready.
Home Details
Home Type
- Single Family
Est. Annual Taxes
- $2,322
Year Built
- Built in 1991
Lot Details
- 0.25 Acre Lot
- Corner Lot
Home Design
- Ranch Style House
- Traditional Architecture
- Brick Exterior Construction
- Slab Foundation
- Architectural Shingle Roof
Interior Spaces
- 2,720 Sq Ft Home
- Two Living Areas
- Dining Room
- Workshop
- Laundry Room
Kitchen
- Double Oven
- Built-In Electric Oven
- Electric Cooktop
- Built-In Microwave
- Dishwasher
Flooring
- Laminate
- Ceramic Tile
Bedrooms and Bathrooms
- 3 Bedrooms
- 3 Full Bathrooms
- Freestanding Bathtub
- Soaking Tub
Parking
- 3 Car Attached Garage
- RV Access or Parking
- Golf Cart Garage
Schools
- Jonesboro Magnet Elementary School
- Annie Camp Middle School
- Jonesboro High School
Additional Features
- Handicap Accessible
- Central Heating and Cooling System
Listing and Financial Details
- Assessor Parcel Number 01-144312-14000
Map
Home Values in the Area
Average Home Value in this Area
Tax History
| Year | Tax Paid | Tax Assessment Tax Assessment Total Assessment is a certain percentage of the fair market value that is determined by local assessors to be the total taxable value of land and additions on the property. | Land | Improvement |
|---|---|---|---|---|
| 2025 | $2,379 | $56,369 | $6,800 | $49,569 |
| 2024 | $2,379 | $56,369 | $6,800 | $49,569 |
| 2023 | $2,278 | $56,369 | $6,800 | $49,569 |
| 2022 | $2,088 | $56,369 | $6,800 | $49,569 |
| 2021 | $1,944 | $46,070 | $5,500 | $40,570 |
| 2020 | $1,885 | $46,070 | $5,500 | $40,570 |
| 2019 | $1,728 | $46,070 | $5,500 | $40,570 |
| 2018 | $1,221 | $46,070 | $5,500 | $40,570 |
| 2017 | $1,221 | $46,070 | $5,500 | $40,570 |
| 2016 | $1,221 | $37,220 | $5,900 | $31,320 |
| 2015 | $1,571 | $37,220 | $5,900 | $31,320 |
| 2014 | $1,221 | $37,220 | $5,900 | $31,320 |
Property History
| Date | Event | Price | List to Sale | Price per Sq Ft | Prior Sale |
|---|---|---|---|---|---|
| 11/13/2025 11/13/25 | For Sale | $429,900 | +84.1% | $158 / Sq Ft | |
| 02/21/2025 02/21/25 | Sold | $233,500 | 0.0% | $86 / Sq Ft | View Prior Sale |
| 02/14/2025 02/14/25 | Pending | -- | -- | -- | |
| 02/14/2025 02/14/25 | For Sale | $233,500 | -- | $86 / Sq Ft |
Purchase History
| Date | Type | Sale Price | Title Company |
|---|---|---|---|
| Warranty Deed | $233,500 | Nix Title | |
| Public Action Common In Florida Clerks Tax Deed Or Tax Deeds Or Property Sold For Taxes | $10,055 | None Listed On Document | |
| Quit Claim Deed | -- | None Listed On Document | |
| Warranty Deed | -- | -- | |
| Warranty Deed | $22,000 | -- |
Source: Northeast Arkansas Board of REALTORS®
MLS Number: 10126027
APN: 01-144312-14000
- 3109 Prairie Dr
- 555 W Parker Rd
- 325 W Parker Rd
- 305 Greenmeadow Ln
- 3806 S Culberhouse Rd
- 609 Hunters Ridge Dr
- 306 Cloverdale Cove
- 3119 Rhonda Dr
- 503 Fox Run Dr
- 423 Copperstone Dr
- 403 Brookstone Dr
- 3309 S Culberhouse Rd
- 3309-B S Culberhouse St
- 2912 Bermuda Dr
- 204 Savannah Dr
- 336 Savannah Dr
- 900 Melton Dr
- 2729 S Culberhouse St
- 206 Windover Rd
- 3337 Hank Dr
- 3700 Kristi Lake Dr
- 703 Gladiolus Dr
- 959 Links Dr
- 1424 Links Dr
- 507 W Elm Ave
- 507 Elm Ave
- 1751 W Nettleton Ave
- 3308 Caraway Commons Dr
- 3700 S Caraway Rd
- 100 E Matthews Ave
- 2619 Glenn Plaza
- 6 Willow Creek Ln
- 3719 Stadium Blvd
- 411 Union St
- 1401 Stone St
- 1401 Stone St
- 222 Union #7
- 1313 W Huntington Ave
- 217 East St
- 215 Union St
