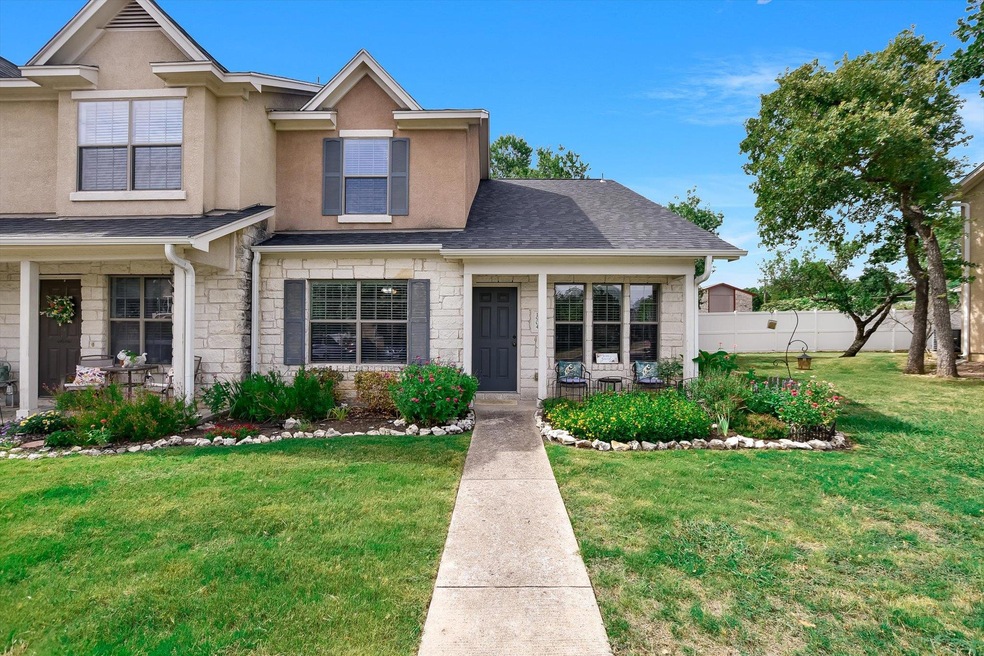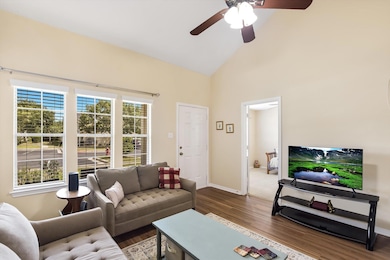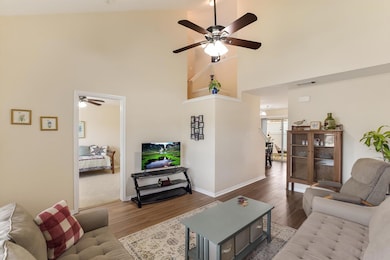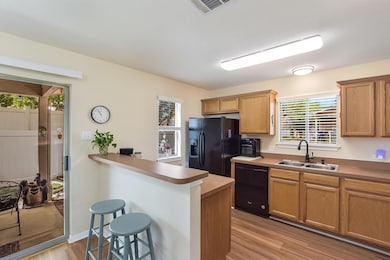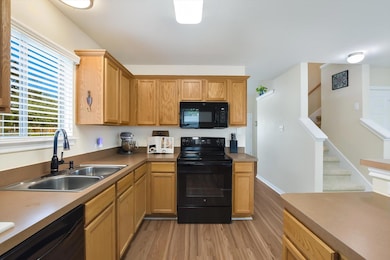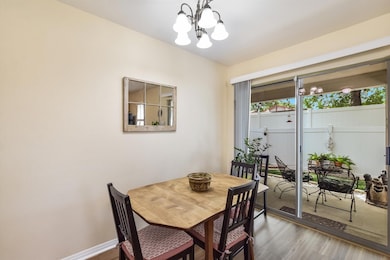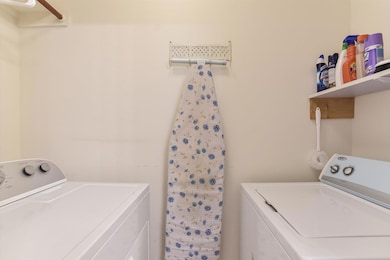401 Buttercup Creek Blvd Unit 1904 Cedar Park, TX 78613
Buttercup Creek NeighborhoodEstimated payment $2,191/month
Highlights
- Vaulted Ceiling
- Main Floor Primary Bedroom
- Double Vanity
- Artie L Henry Middle Rated A
- Covered Patio or Porch
- Walk-In Closet
About This Home
Welcome to low-maintenance living in the heart of Cedar Park! This charming end-unit 3-bedroom, 2.5-bathroom townhome offers a functional layout, added privacy, and desirable features perfect for comfort and convenience. The primary suite is located on the main floor, complete with a spacious bedroom, dual vanities in the en-suite bath, and separation from the upstairs guest rooms. Upstairs, you’ll find two generously sized bedrooms, ideal for family, guests, or a home office setup. Enjoy easy-care luxury vinyl plank flooring throughout the living, dining, and kitchen areas, with carpeted bedrooms for added comfort. Ceiling fans help keep the space cool year-round, and the downstairs laundry room adds extra convenience. Step outside to a small fenced yard, great for pets, gardening, or relaxing outdoors. As an end unit, you’ll enjoy added natural light, fewer shared walls, and a greater sense of privacy. This home is just minutes from Cedar Park’s shopping, dining, and entertainment, and within walking distance to the weekly farmers market—bringing fresh local goods right to your doorstep. The HOA covers water, sewer, and trash, allowing for truly low-maintenance living. Whether you're a first-time homebuyer or downsizing , this townhome offers style, comfort, and unbeatable location. Don’t miss your chance to own this bright, well-located end unit in one of Cedar Park’s most convenient and vibrant communities!
Listing Agent
Pure Realty Brokerage Phone: (512) 917-3767 License #0556803 Listed on: 07/04/2025

Townhouse Details
Home Type
- Townhome
Est. Annual Taxes
- $5,863
Year Built
- Built in 2007
Lot Details
- 1,115 Sq Ft Lot
- Northwest Facing Home
- Vinyl Fence
- Back Yard Fenced
HOA Fees
- $280 Monthly HOA Fees
Home Design
- Slab Foundation
- Shingle Roof
- Composition Roof
- HardiePlank Type
- Stone Veneer
- Stucco
Interior Spaces
- 1,472 Sq Ft Home
- 2-Story Property
- Vaulted Ceiling
- Ceiling Fan
- Chandelier
- Blinds
- Window Screens
Kitchen
- Breakfast Bar
- Self-Cleaning Oven
- Free-Standing Electric Range
- Microwave
- Dishwasher
- Disposal
Flooring
- Carpet
- Laminate
- Vinyl
Bedrooms and Bathrooms
- 3 Bedrooms | 1 Primary Bedroom on Main
- Walk-In Closet
- Double Vanity
Parking
- 2 Parking Spaces
- Common or Shared Parking
Outdoor Features
- Covered Patio or Porch
Schools
- Ada Mae Faubion Elementary School
- Artie L Henry Middle School
- Vista Ridge High School
Utilities
- Central Heating and Cooling System
- Underground Utilities
- Municipal Utilities District for Water and Sewer
- High Speed Internet
- Cable TV Available
Listing and Financial Details
- Assessor Parcel Number 17W312400019040008
Community Details
Overview
- Association fees include ground maintenance, trash, water
- Buttercup Creek Townhomes Association
- Buttercup Twnhms Subdivision
Amenities
- Community Mailbox
Map
Home Values in the Area
Average Home Value in this Area
Tax History
| Year | Tax Paid | Tax Assessment Tax Assessment Total Assessment is a certain percentage of the fair market value that is determined by local assessors to be the total taxable value of land and additions on the property. | Land | Improvement |
|---|---|---|---|---|
| 2025 | $931 | $297,880 | -- | -- |
| 2024 | $931 | $270,800 | -- | -- |
| 2023 | $867 | $246,182 | $0 | $0 |
| 2022 | $4,826 | $223,802 | $0 | $0 |
| 2021 | $4,984 | $203,456 | $34,998 | $221,921 |
| 2020 | $4,565 | $184,960 | $27,079 | $157,881 |
| 2019 | $4,984 | $196,007 | $27,431 | $170,420 |
| 2018 | $2,166 | $178,188 | $27,431 | $150,757 |
| 2017 | $4,483 | $173,750 | $27,431 | $146,319 |
| 2016 | $4,152 | $160,912 | $27,431 | $138,092 |
| 2015 | $2,305 | $146,284 | $27,431 | $118,853 |
| 2014 | $2,305 | $136,265 | $0 | $0 |
Property History
| Date | Event | Price | List to Sale | Price per Sq Ft |
|---|---|---|---|---|
| 09/24/2025 09/24/25 | Price Changed | $269,900 | -1.9% | $183 / Sq Ft |
| 07/04/2025 07/04/25 | For Sale | $275,000 | -- | $187 / Sq Ft |
Purchase History
| Date | Type | Sale Price | Title Company |
|---|---|---|---|
| Special Warranty Deed | -- | None Listed On Document | |
| Vendors Lien | -- | Gracy Title | |
| Condominium Deed | -- | Stc |
Mortgage History
| Date | Status | Loan Amount | Loan Type |
|---|---|---|---|
| Previous Owner | $90,283 | FHA | |
| Previous Owner | $145,286 | FHA |
Source: Unlock MLS (Austin Board of REALTORS®)
MLS Number: 5583886
APN: R493306
- 404 Buttercup Creek Blvd Unit 19
- 613 Forest Trail
- 1754 Bagdad Rd
- 805 Timber Trail
- 811 Timber Trail
- 417 Oakridge Pass
- 611 Penny Ln
- 109 S Big Sur Dr
- 225 Escarpment Way
- 115 N Winecup Trail
- 503 S Mustang Ave
- 404 Cripple Creek Rd
- 818 Russet Valley Dr
- 300 N Rainbow Bridge Dr
- 1106 Thistle Trail
- 1107 Sugarberry Dr
- 1113 Pebble Brook Rd
- 216 N Mount Rushmore Dr
- 1105 Rambling Trail
- 1205 Rambling Trail
- 300 Twin Oak Trail
- 403 Buttercup Creek Blvd
- 404 Buttercup Creek Blvd Unit 19
- 404 Buttercup Creek Blvd Unit 34
- 410 Cluck Creek Trail
- 335 Cypress Creek Rd
- 101 N Kings Canyon Dr
- 509 Riverwood Dr
- 806 Sunny Ln
- 609 Riverwood Dr
- 350 Cypress Creek Rd
- 1006 Canterfield Ln
- 1101 Timber Trail
- 909 Lodosa Dr
- 200 N Mount Rushmore Dr
- 205 Covala Dr
- 400 E Cypress Creek Rd
- 208 S Cougar Ave
- 1205 Rambling Trail
- 904 Wooten St
