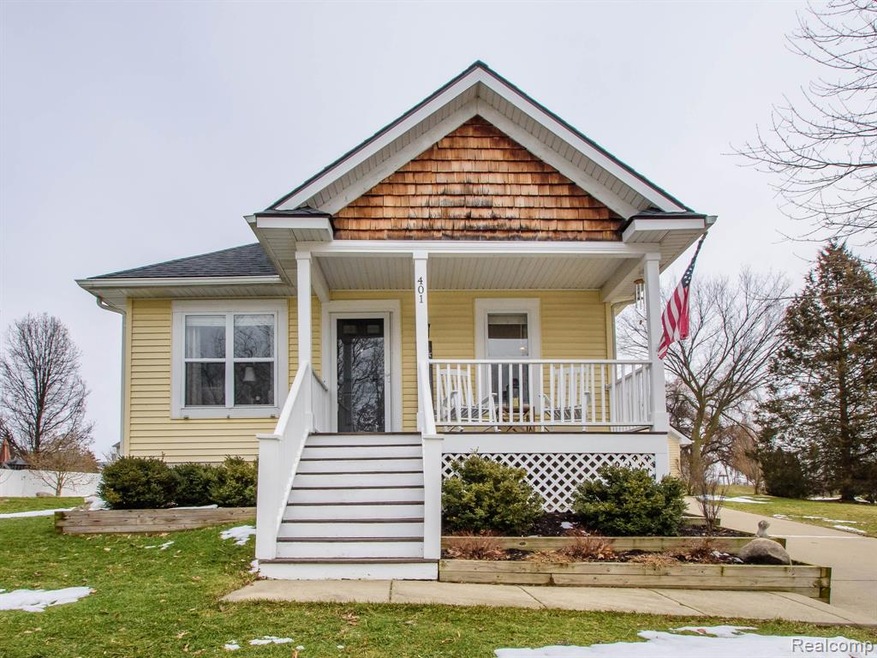
$279,000
- 2 Beds
- 1 Bath
- 1,208 Sq Ft
- 90 Chilson Rd
- Howell, MI
Welcome to this beautifully renovated 2-bedroom, 1-bath home nestled in a fantastic location within the highly sought-after Howell Schools district. This charming property has been completely updated and boasts modern features throughout. The kitchen shines with stunning quartz countertops, all-new soft-close cabinetry, and brand-new appliances. Enjoy outdoor living in the expansive, fenced
HongHao Meng Prestige Real Estate Group LLC
