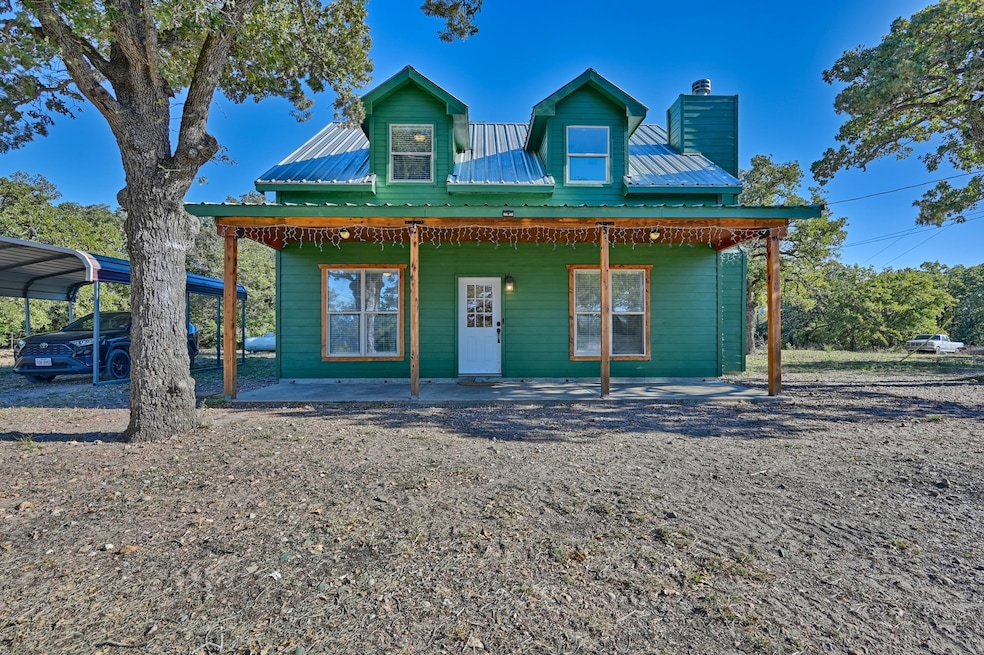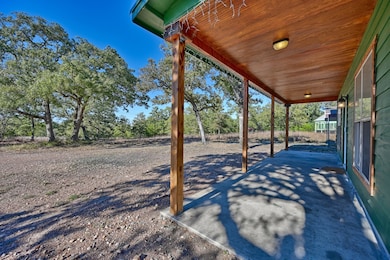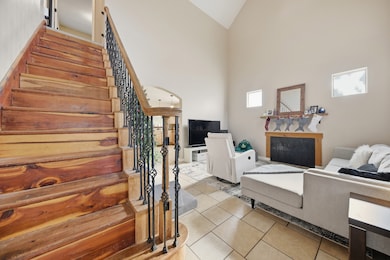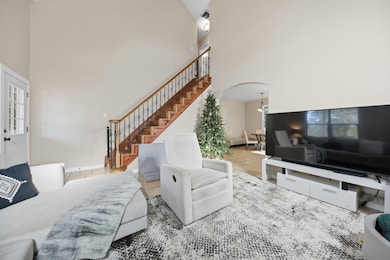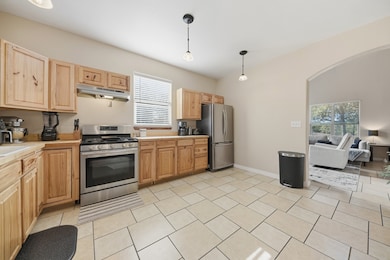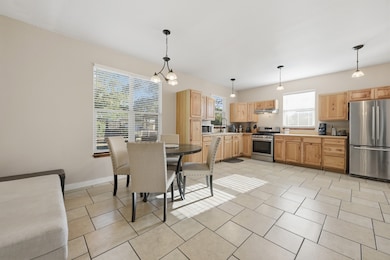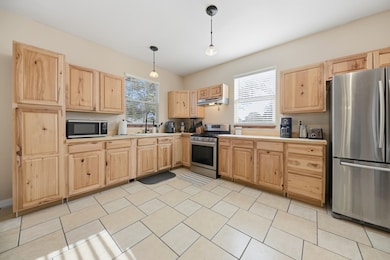
401 Clark Ln Giddings, TX 78942
Estimated payment $2,050/month
Highlights
- Very Popular Property
- 5.07 Acre Lot
- Traditional Architecture
- Giddings High School Rated A-
- Wooded Lot
- High Ceiling
About This Home
Charming Country Home on 5+ Acres in Giddings, TX! Enjoy peaceful country living just minutes from downtown and the city park—only 1 hour from Austin, 11⁄2 hours from Houston, and a short 20-minute drive to the world-renowned Round Top Antique Festival. This 11⁄2-story home, custom-built by the owner, features 3 spacious bedrooms and 2 full baths on 5.067 acres. The open kitchen and dining area overlook the inviting family room, perfect for gatherings and everyday living. Outside, 4.07 acres of native pasture land provide space for farm animals or future projects, complemented by a large chicken coop. this versatile property offers endless potential. Experience the perfect blend of small-town charm, self-sufficient country living, and proximity to city conveniences all in the heart of Giddings, Texas.
Listing Agent
Martha Turner Sotheby's International Realty - Round Top License #0709556 Listed on: 11/14/2025

Home Details
Home Type
- Single Family
Est. Annual Taxes
- $3,484
Year Built
- Built in 2011
Lot Details
- 5.07 Acre Lot
- West Facing Home
- Wooded Lot
Parking
- 2 Car Garage
- Detached Carport Space
- Electric Gate
- Additional Parking
Home Design
- Traditional Architecture
- Slab Foundation
- Metal Roof
- Cement Siding
Interior Spaces
- 1,516 Sq Ft Home
- 2-Story Property
- High Ceiling
- Ceiling Fan
- Wood Burning Fireplace
- Living Room
- Combination Kitchen and Dining Room
- Washer and Electric Dryer Hookup
Kitchen
- Gas Oven
- Gas Range
Flooring
- Carpet
- Tile
Bedrooms and Bathrooms
- 3 Bedrooms
- 2 Full Bathrooms
Outdoor Features
- Rear Porch
Schools
- Giddings Elementary School
- Giddings Middle School
- Giddings High School
Utilities
- Central Heating and Cooling System
- Heating System Uses Gas
Community Details
- Built by By Owner
- A267 Subdivision
Map
Home Values in the Area
Average Home Value in this Area
Tax History
| Year | Tax Paid | Tax Assessment Tax Assessment Total Assessment is a certain percentage of the fair market value that is determined by local assessors to be the total taxable value of land and additions on the property. | Land | Improvement |
|---|---|---|---|---|
| 2025 | $3,677 | $248,500 | $26,340 | $222,160 |
| 2024 | $3,677 | $231,239 | $0 | $0 |
| 2023 | $3,118 | $210,234 | $0 | $0 |
| 2022 | $3,331 | $191,138 | $0 | $0 |
| 2021 | $3,233 | $0 | $0 | $0 |
| 2020 | $3,096 | $0 | $0 | $0 |
| 2019 | $2,991 | $0 | $0 | $0 |
| 2018 | $2,718 | $0 | $0 | $0 |
| 2017 | $2,471 | $0 | $0 | $0 |
| 2016 | $2,247 | $0 | $0 | $0 |
| 2015 | -- | $0 | $0 | $0 |
| 2014 | -- | $136,580 | $46,810 | $89,770 |
Property History
| Date | Event | Price | List to Sale | Price per Sq Ft |
|---|---|---|---|---|
| 11/14/2025 11/14/25 | For Sale | $333,900 | -- | $220 / Sq Ft |
Purchase History
| Date | Type | Sale Price | Title Company |
|---|---|---|---|
| Deed | -- | None Listed On Document | |
| Special Warranty Deed | -- | None Available |
Mortgage History
| Date | Status | Loan Amount | Loan Type |
|---|---|---|---|
| Open | $274,928 | FHA |
About the Listing Agent
Janet's Other Listings
Source: Houston Association of REALTORS®
MLS Number: 35127354
APN: 13220
- 160 Gaeke St
- TBD N Waco St
- 0000 N Caldwell St
- 751 N Burleson St
- 366 N Dallas St
- 859 N Grimes St
- 497 W Austin St
- 1112 Old Nails Creek Rd
- 207 S Waco St
- 5 Cactus St
- 340 Cactus St
- TBD Cactus St
- TBD LOT 5 Cactus St
- 262 W Richmond St
- TBD TRACT 3 S Titus St
- TBD TRACT 4 S Titus St
- 560 S Navarro St
- 807 N Manse Ave
- 639 N Manse Ave
- 0000 E Houston St
- 407 E Houston St
- 1027 E Independence St
- 498 S Leon St
- 448 N Joekel Ave
- 246 Edgewood Ave
- 128 Gonzales St
- 143 Old Piney Trail Unit B
- 500 Greasy Bend
- 124 Alum Creek Dr
- 465 Cottletown Rd
- 152 Spring Hollow Trail
- 143 Spring Hollow Trail
- 400 E Mill St
- 125 Kellar Rd Unit 1
- 602 Garwood St
- 7636 County Road 162
- 302 Olive St Unit A
- 306 Anderson St Unit B
- 304 Harris St
- 204 Northpointe Ave Unit 204
