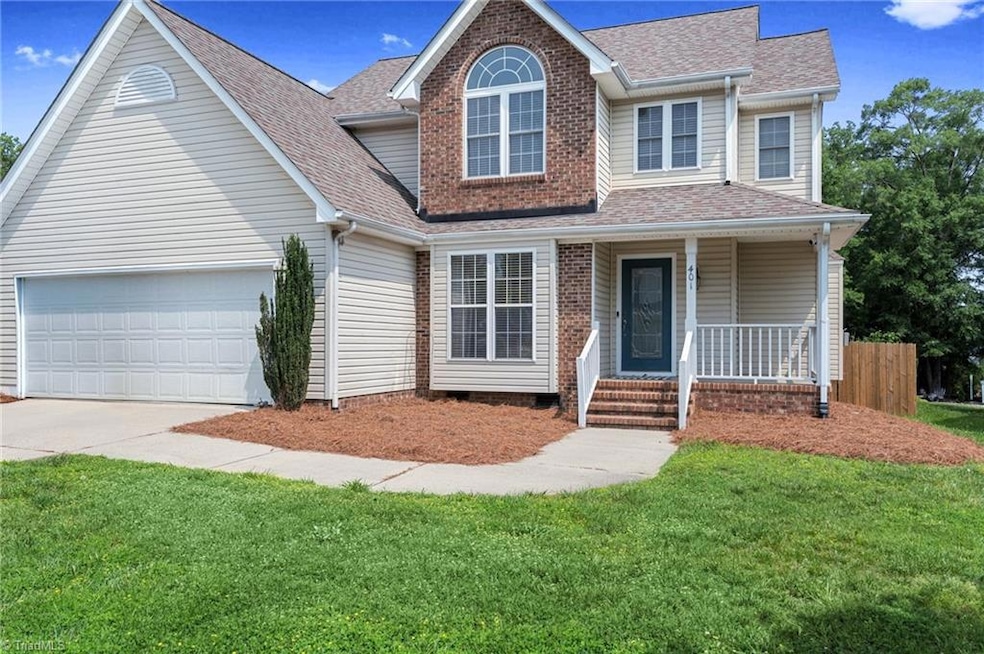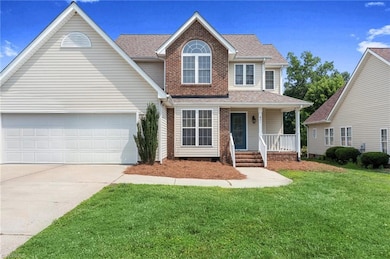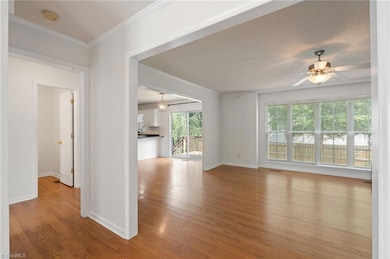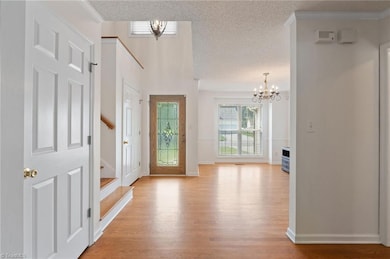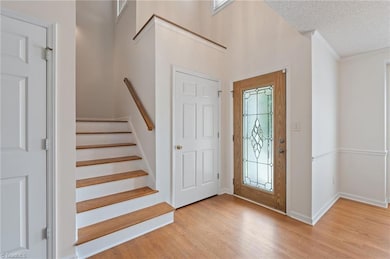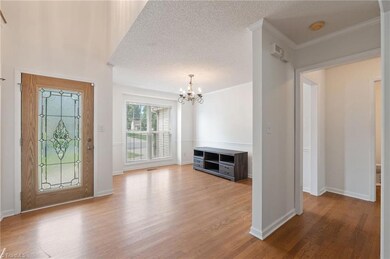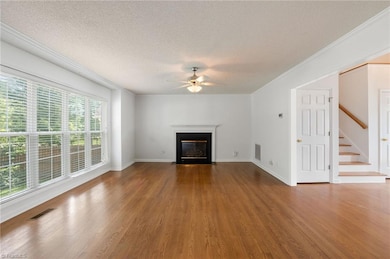Estimated payment $1,798/month
Highlights
- Traditional Architecture
- Corner Lot
- 2 Car Attached Garage
- Wood Flooring
- Porch
- Soaking Tub
About This Home
>> Gorgeous 3-Bedroom Home with Open Concept Living & Private Outdoor Oasis <<
Welcome home! The open-concept first floor showcases hardwood floors that flow seamlessly through the living room, foyer, kitchen, and dining area. The inviting living room features a cozy gas-log fireplace—ideal for relaxing evenings at home. The well-appointed kitchen offers generous cabinetry and counter space, and comes fully equipped with all appliances, including a refrigerator and washer/dryer, making move-in a breeze.
Upstairs, you'll find three spacious bedrooms, including a luxurious master suite complete with a large walk-in closet and an ensuite bathroom featuring a garden tub and double sinks. Step outside to enjoy the expansive back deck, perfect for entertaining guests or enjoying quiet moments outdoors. The privacy fence enhances seclusion and offers a secure area for your pets to play. This home is the perfect blend of modern convenience and timeless charm—schedule your showing today!
Home Details
Home Type
- Single Family
Est. Annual Taxes
- $2,766
Year Built
- Built in 2000
Lot Details
- 7,405 Sq Ft Lot
- Fenced
- Corner Lot
- Level Lot
- Sprinkler System
- Property is zoned R12SP
HOA Fees
- $10 Monthly HOA Fees
Parking
- 2 Car Attached Garage
- Driveway
Home Design
- Traditional Architecture
- Brick Exterior Construction
- Vinyl Siding
Interior Spaces
- 1,744 Sq Ft Home
- Property has 2 Levels
- Ceiling Fan
- Living Room with Fireplace
- Dishwasher
- Dryer Hookup
Flooring
- Wood
- Carpet
- Vinyl
Bedrooms and Bathrooms
- 3 Bedrooms
- Soaking Tub
Outdoor Features
- Porch
Utilities
- Forced Air Heating and Cooling System
- Heat Pump System
- Heating System Uses Natural Gas
- Electric Water Heater
Community Details
- The Wright Company Association
- The Meadows Subdivision
Listing and Financial Details
- Assessor Parcel Number 108855
- 1% Total Tax Rate
Map
Home Values in the Area
Average Home Value in this Area
Tax History
| Year | Tax Paid | Tax Assessment Tax Assessment Total Assessment is a certain percentage of the fair market value that is determined by local assessors to be the total taxable value of land and additions on the property. | Land | Improvement |
|---|---|---|---|---|
| 2025 | $2,766 | $251,426 | $11,000 | $240,426 |
| 2024 | $2,766 | $251,426 | $11,000 | $240,426 |
| 2023 | $2,766 | $154,904 | $10,000 | $144,904 |
| 2022 | $2,020 | $154,904 | $10,000 | $144,904 |
| 2021 | $2,020 | $154,904 | $10,000 | $144,904 |
| 2020 | $2,020 | $154,904 | $10,000 | $144,904 |
| 2019 | $2,020 | $154,904 | $10,000 | $144,904 |
| 2018 | $1,943 | $146,063 | $18,500 | $127,563 |
| 2017 | $1,944 | $146,063 | $18,500 | $127,563 |
| 2015 | $1,968 | $146,063 | $18,500 | $127,563 |
| 2014 | -- | $146,063 | $18,500 | $127,563 |
Property History
| Date | Event | Price | Change | Sq Ft Price |
|---|---|---|---|---|
| 08/07/2025 08/07/25 | Pending | -- | -- | -- |
| 08/04/2025 08/04/25 | Price Changed | $295,000 | -1.7% | $169 / Sq Ft |
| 07/14/2025 07/14/25 | Price Changed | $300,000 | -4.8% | $172 / Sq Ft |
| 07/03/2025 07/03/25 | Price Changed | $315,000 | -1.6% | $181 / Sq Ft |
| 06/13/2025 06/13/25 | For Sale | $320,000 | +37.9% | $183 / Sq Ft |
| 09/13/2021 09/13/21 | Sold | $232,000 | +42.3% | $155 / Sq Ft |
| 09/27/2018 09/27/18 | Sold | $163,000 | -4.1% | $109 / Sq Ft |
| 08/08/2018 08/08/18 | Pending | -- | -- | -- |
| 06/26/2018 06/26/18 | For Sale | $169,900 | -- | $113 / Sq Ft |
Purchase History
| Date | Type | Sale Price | Title Company |
|---|---|---|---|
| Warranty Deed | $232,000 | None Available | |
| Warranty Deed | $163,000 | None Available |
Mortgage History
| Date | Status | Loan Amount | Loan Type |
|---|---|---|---|
| Open | $227,797 | FHA | |
| Previous Owner | $154,850 | New Conventional | |
| Previous Owner | $73,900 | Credit Line Revolving |
Source: Triad MLS
MLS Number: 1184340
APN: 108855
- 306 Meadowview Ln
- 340 Poppy Ct
- 311 Johnsie and Billie Harris St
- 516 John St
- 420 Sherwood Ct
- 528 John St
- 700 John St
- 0 E Moore St
- 220 E Stadium Dr
- 216 Roosevelt St
- 236 Jackson St
- 000 Summit Rd
- 222 S Edgewood Rd
- 236 N Kennedy Ave
- 0 Cypress Hill Dr
- 729 Cypress Hill Dr
- 115 Roosevelt St
- 800 Chatham Ct
- 727 Meadowgreen Village Dr
- 739 Meadowgreen Village Dr
