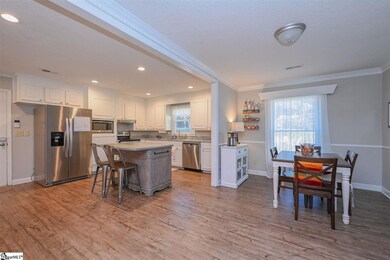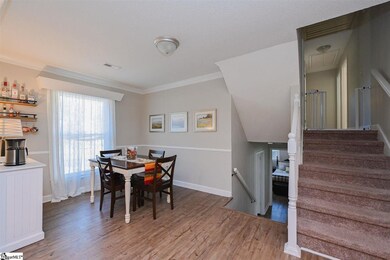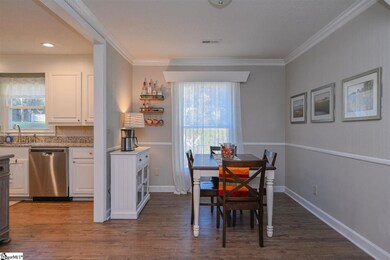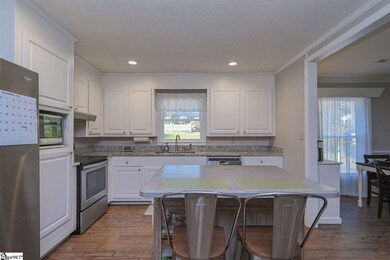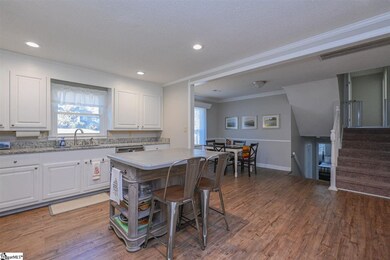
401 Confederate Cir Taylors, SC 29687
Highlights
- Open Floorplan
- Great Room
- Den
- Northwood Middle School Rated A
- Granite Countertops
- Circular Driveway
About This Home
As of December 2021Where to start, plenty of room for the family and guests! This beautifully renovated 4 bedroom 3 bath home with open concept is ready for new owners. Walk thru the front door to see the pride of ownership, and all of the upgrades that have been done. The upgrades included are from top to bottom; new roof, HVAC, hot water heater, appliances, flooring, painting, lighting, baths, shower, windows, and the list goes on. Entering the main level you will find an open concept living space, dining space and updated kitchen. The top level has three large bedrooms and two full baths on one floor. A Bedroom, bath, laundry and family room have been updated on the lower level. Perfect level for teenager, guests or mother in law suiite. Excellent location, award winning schools, and shopping near by. Nice level lot and large two car carport with workshop.
Last Agent to Sell the Property
RE/MAX Moves Greer License #43225 Listed on: 11/01/2021
Last Buyer's Agent
Ann Drayton Lister
Allen Tate Company - Greer License #81905

Home Details
Home Type
- Single Family
Est. Annual Taxes
- $1,264
Lot Details
- 0.4 Acre Lot
- Level Lot
- Few Trees
Home Design
- Tri-Level Property
- Brick Exterior Construction
- Architectural Shingle Roof
- Vinyl Siding
Interior Spaces
- 2,166 Sq Ft Home
- 2,200-2,399 Sq Ft Home
- Open Floorplan
- Ceiling Fan
- Fireplace Features Masonry
- Window Treatments
- Great Room
- Combination Dining and Living Room
- Den
- Finished Basement
- Crawl Space
- Storage In Attic
- Fire and Smoke Detector
- Laundry Room
Kitchen
- Electric Oven
- Electric Cooktop
- Built-In Microwave
- Dishwasher
- Granite Countertops
Flooring
- Carpet
- Laminate
- Ceramic Tile
Bedrooms and Bathrooms
- 4 Bedrooms
- Primary bedroom located on second floor
- 3 Full Bathrooms
Parking
- 2 Car Garage
- Attached Carport
- Parking Pad
- Workshop in Garage
- Circular Driveway
Outdoor Features
- Front Porch
Schools
- Brook Glenn Elementary School
- Northwood Middle School
- Eastside High School
Utilities
- Central Air
- Heating Available
- Electric Water Heater
- Septic Tank
- Cable TV Available
Community Details
- Sheffield Forest Subdivision
Listing and Financial Details
- Assessor Parcel Number t033000225600
Ownership History
Purchase Details
Home Financials for this Owner
Home Financials are based on the most recent Mortgage that was taken out on this home.Purchase Details
Home Financials for this Owner
Home Financials are based on the most recent Mortgage that was taken out on this home.Purchase Details
Home Financials for this Owner
Home Financials are based on the most recent Mortgage that was taken out on this home.Purchase Details
Purchase Details
Similar Homes in the area
Home Values in the Area
Average Home Value in this Area
Purchase History
| Date | Type | Sale Price | Title Company |
|---|---|---|---|
| Deed | $299,900 | None Available | |
| Deed | $238,000 | None Available | |
| Warranty Deed | $145,000 | None Available | |
| Interfamily Deed Transfer | -- | None Available | |
| Deed Of Distribution | -- | None Available | |
| Deed Of Distribution | -- | -- |
Mortgage History
| Date | Status | Loan Amount | Loan Type |
|---|---|---|---|
| Open | $239,200 | New Conventional | |
| Previous Owner | $230,860 | New Conventional |
Property History
| Date | Event | Price | Change | Sq Ft Price |
|---|---|---|---|---|
| 12/20/2021 12/20/21 | Sold | $299,900 | 0.0% | $136 / Sq Ft |
| 11/01/2021 11/01/21 | For Sale | $299,900 | +26.0% | $136 / Sq Ft |
| 03/30/2018 03/30/18 | Sold | $238,000 | -2.9% | $132 / Sq Ft |
| 02/09/2018 02/09/18 | Pending | -- | -- | -- |
| 12/11/2017 12/11/17 | For Sale | $245,000 | +69.0% | $136 / Sq Ft |
| 11/06/2017 11/06/17 | Sold | $145,000 | -9.4% | $81 / Sq Ft |
| 10/24/2017 10/24/17 | For Sale | $160,000 | -- | $89 / Sq Ft |
| 10/06/2017 10/06/17 | Pending | -- | -- | -- |
Tax History Compared to Growth
Tax History
| Year | Tax Paid | Tax Assessment Tax Assessment Total Assessment is a certain percentage of the fair market value that is determined by local assessors to be the total taxable value of land and additions on the property. | Land | Improvement |
|---|---|---|---|---|
| 2024 | $2,351 | $11,390 | $920 | $10,470 |
| 2023 | $2,351 | $11,390 | $920 | $10,470 |
| 2022 | $5,778 | $17,080 | $1,380 | $15,700 |
| 2021 | $1,247 | $5,530 | $920 | $4,610 |
| 2020 | $1,264 | $5,280 | $920 | $4,360 |
| 2019 | $1,250 | $5,280 | $920 | $4,360 |
| 2018 | $1,231 | $5,280 | $920 | $4,360 |
| 2017 | $555 | $4,370 | $920 | $3,450 |
| 2016 | $524 | $109,250 | $23,000 | $86,250 |
| 2015 | $491 | $109,250 | $23,000 | $86,250 |
| 2014 | $605 | $125,975 | $22,689 | $103,286 |
Agents Affiliated with this Home
-

Seller's Agent in 2021
Deborah Dujardin
RE/MAX
(864) 884-2588
8 in this area
112 Total Sales
-
A
Buyer's Agent in 2021
Ann Drayton Lister
Allen Tate Company - Greer
-

Seller's Agent in 2018
Susan Gallion
Coldwell Banker Caine/Williams
(864) 350-3434
3 in this area
104 Total Sales
-

Buyer's Agent in 2018
Don Wessel
Brand Name Real Estate Upstate
(864) 313-5107
1 in this area
62 Total Sales
Map
Source: Greater Greenville Association of REALTORS®
MLS Number: 1457871
APN: T033.00-02-256.00
- 16 Heathwood Cir
- 106 Bedford Dr
- 507 Avon Dr
- 132 Trent Dr
- 000 Cline St
- 111 Avon Dr
- 25 Amy Ln
- 4 Sheffield Ln
- 5 Crowndale Ct
- 153 White Bark Way
- 503 Gray Fox Square
- 620 Creighton Dr
- 102 Crowndale Dr
- 31 Harvest Bell Ln
- 107 Gray Fox Square
- 00 Owens Rd
- 19 Owens Rd
- 313 Runion Lake Ct
- 6 Red Bark Ct
- 307 Edwards St

