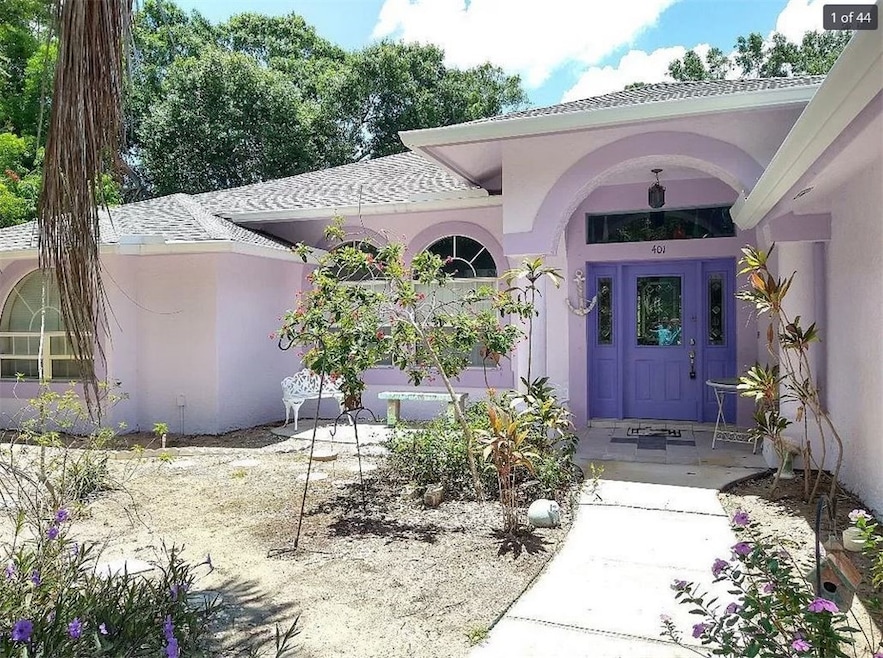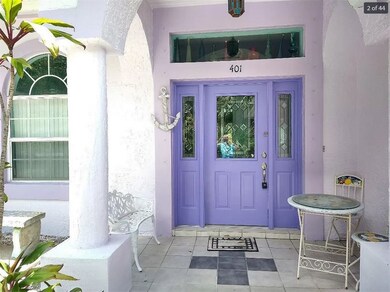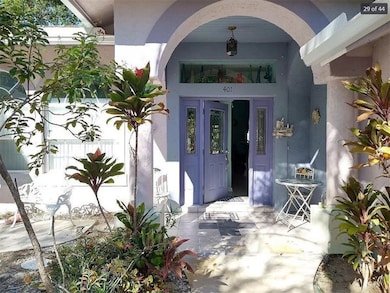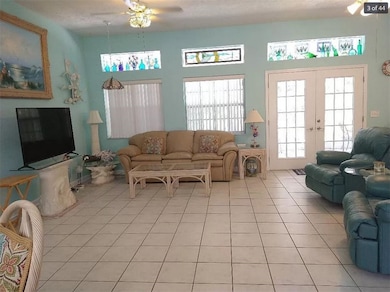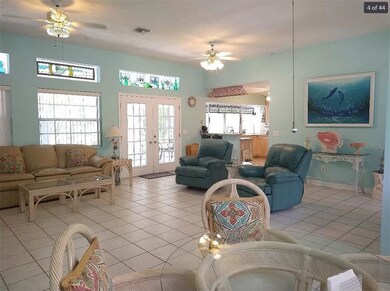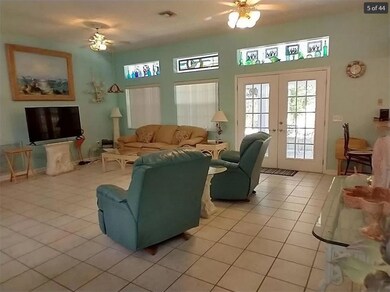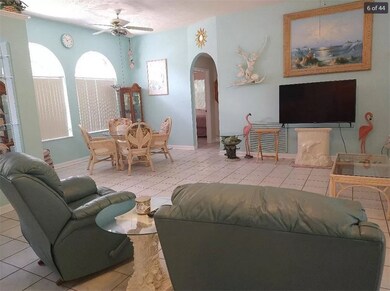401 Coply Terrace Sebastian, FL 32958
Sebastian Highlands NeighborhoodHighlights
- Roman Tub
- Furnished
- French Doors
- Garden View
- Screened Patio
- Shed
About This Home
Turn key home is available to rent in Sebastian for seasonal 6 month lease. Large 3 bedroom 2.5 bath, 2 car garage, washer, dryer, split bedrooms with en-suite bathrooms, spacious kitchen to entertain, enormous screened in lanai with a view of the garden. No pets! Quiet neighborhood, low traffic area, perfect spot for someone who likes to relax after a hard day's of work.
The home is fully furnished.
Listing Agent
Suncoast Realty & Rental Mgmt Brokerage Phone: 772-480-0977 License #3134825 Listed on: 05/28/2025
Home Details
Home Type
- Single Family
Year Built
- Built in 1995
Lot Details
- East Facing Home
Parking
- 2 Car Garage
Home Design
- Shingle Roof
- Stucco
Interior Spaces
- 1,980 Sq Ft Home
- 1-Story Property
- Furnished
- Blinds
- French Doors
- Tile Flooring
- Garden Views
- Fire and Smoke Detector
Kitchen
- Range
- Microwave
- Dishwasher
- Disposal
Bedrooms and Bathrooms
- 3 Bedrooms
- Split Bedroom Floorplan
- Roman Tub
- Bathtub
Laundry
- Laundry in Garage
- Dryer
- Washer
Outdoor Features
- Screened Patio
- Shed
- Rain Gutters
Utilities
- Central Heating and Cooling System
- Electric Water Heater
Listing and Financial Details
- Tenant pays for cable TV, electricity, internet, sewer, telephone, water
- Tax Lot 1
- Assessor Parcel Number 31382500001291000001.0
Community Details
Overview
- Sebastian Highlands Subdivision
Pet Policy
- No Pets Allowed
Map
Source: REALTORS® Association of Indian River County
MLS Number: 288421
APN: 31-38-25-00001-2910-00001.0
- 1594 Esterbrook Ln
- 344 Concha Dr
- 462 Joy Haven Dr
- 231 Joy Haven Dr
- 1502 Emerson Ln
- 1580 Eastlake Ln
- 1532 Eastlake Ln
- 1545 Barber St
- 308 Concha Dr
- 262 Midvale Terrace
- 467 Caravan Terrace
- 1526 Polynesian Ln
- 233 Periwinkle Dr
- 1548 Barber St
- Plan 2169 at Sebastian Highlands
- Plan 1540 at Sebastian Highlands
- Plan 1755 at Sebastian Highlands
- Plan 2117 at Sebastian Highlands
- Plan 2265 at Sebastian Highlands
- 1486 Barber St
- 1590 Polynesian Ln
- 562 Rolling Hill Dr
- 1548 Barber St
- 155 Midvale Terrace
- 573 Belfast Terrace
- 442 Lanfair Ave
- 573 Joy Haven Dr
- 182 Empress Ave Unit A
- 726 Media Terrace
- 1083 Persian Ln
- 1358 Schumann Dr
- 1217 Schumann Dr Unit B
- 708 Newhall Terrace
- 109 Aetna St Unit A
- 158 Empress Ave Unit B
- 122 Dahl Ave
- 108 Osceola Ave
- 121 Admiral Cir
- 1138 Clearmont St
- 1379 Scroll St
