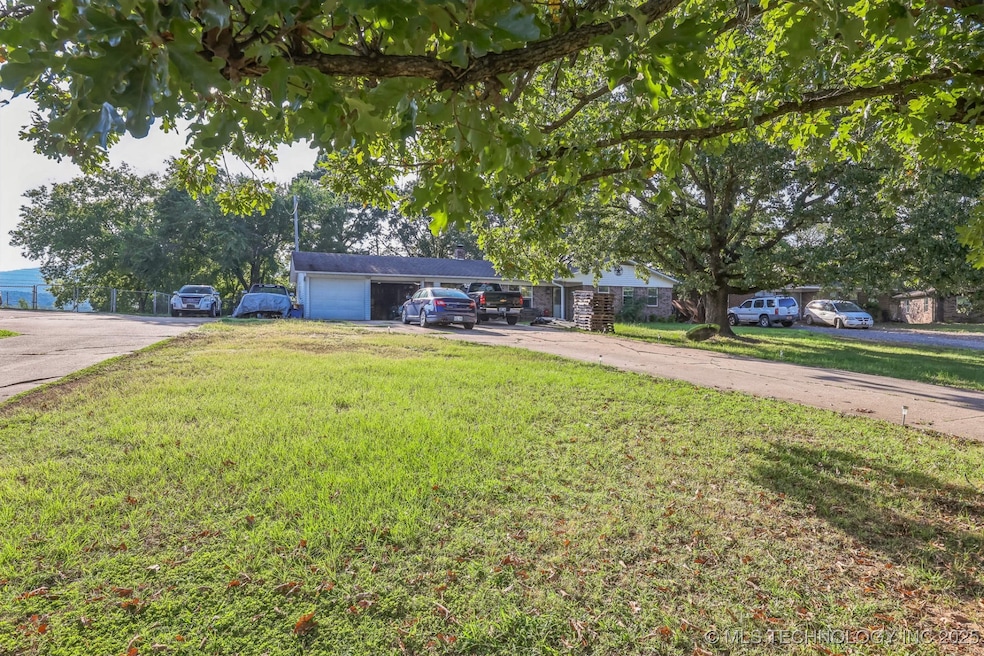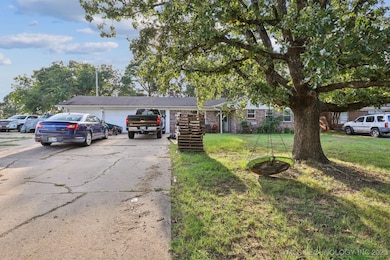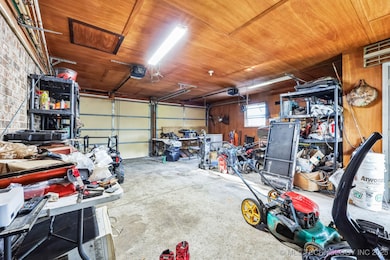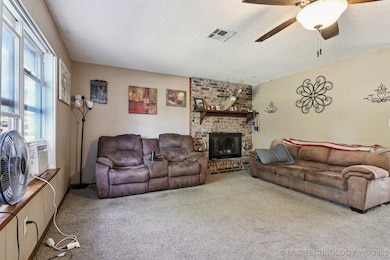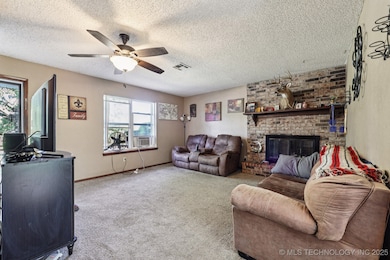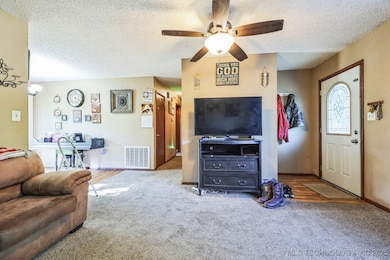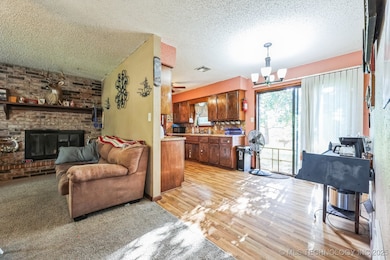401 Crest Ct Poteau, OK 74953
Estimated payment $780/month
Total Views
6,916
3
Beds
1.5
Baths
1,355
Sq Ft
$101
Price per Sq Ft
Highlights
- Wood Flooring
- 1 Fireplace
- Cul-De-Sac
- Poteau Primary Elementary School Rated A-
- No HOA
- 2 Car Attached Garage
About This Home
This charming single-family home located at 401 Crest Ct in Poteau, OK was built in 1980. Boasting 2 bathrooms and a finished area of 1,355 sq.ft., this cozy property offers a comfortable living space. Situated on a spacious lot measuring 14,595.39 sq.ft., this home provides plenty of outdoor space for relaxation and entertainment. Perfect for a small family or individuals looking for a peaceful retreat, this property offers the perfect blend of comfort and convenience. DO NOT GO DIRECTLY TO THE HOUSE. AN APPOINTMENT IS REQUIRED AND MUST NE SCHEDULED WITH THE LISTING AGENT.
Home Details
Home Type
- Single Family
Est. Annual Taxes
- $660
Year Built
- Built in 1980
Lot Details
- 0.33 Acre Lot
- Cul-De-Sac
- East Facing Home
- Chain Link Fence
Parking
- 2 Car Attached Garage
- Driveway
Home Design
- Bungalow
- Brick Exterior Construction
- Slab Foundation
- Pre-Cast Concrete Construction
Interior Spaces
- 1,355 Sq Ft Home
- 1-Story Property
- 1 Fireplace
Kitchen
- Oven
- Stove
- Range
- Microwave
- Freezer
- Dishwasher
- Disposal
Flooring
- Wood
- Carpet
Bedrooms and Bathrooms
- 3 Bedrooms
Laundry
- Dryer
- Washer
Outdoor Features
- Rain Gutters
Schools
- Poteau Elementary And Middle School
- Poteau High School
Utilities
- Zoned Heating and Cooling
- Electric Water Heater
- Septic Tank
- Phone Available
- Cable TV Available
Community Details
- No Home Owners Association
- Holiday Hills Subdivision
Map
Create a Home Valuation Report for This Property
The Home Valuation Report is an in-depth analysis detailing your home's value as well as a comparison with similar homes in the area
Home Values in the Area
Average Home Value in this Area
Tax History
| Year | Tax Paid | Tax Assessment Tax Assessment Total Assessment is a certain percentage of the fair market value that is determined by local assessors to be the total taxable value of land and additions on the property. | Land | Improvement |
|---|---|---|---|---|
| 2025 | $660 | $8,629 | $770 | $7,859 |
| 2024 | $660 | $8,629 | $770 | $7,859 |
| 2023 | $660 | $8,134 | $770 | $7,364 |
| 2022 | $617 | $7,897 | $770 | $7,127 |
| 2021 | $575 | $7,442 | $770 | $6,672 |
| 2020 | $599 | $7,680 | $770 | $6,910 |
| 2019 | $840 | $9,350 | $770 | $8,580 |
| 2018 | $573 | $6,719 | $770 | $5,949 |
| 2017 | $548 | $6,399 | $770 | $5,629 |
| 2016 | $518 | $6,094 | $770 | $5,324 |
| 2015 | $416 | $5,804 | $770 | $5,034 |
| 2014 | $405 | $5,635 | $770 | $4,865 |
Source: Public Records
Property History
| Date | Event | Price | List to Sale | Price per Sq Ft | Prior Sale |
|---|---|---|---|---|---|
| 11/05/2025 11/05/25 | Price Changed | $137,487 | -1.5% | $101 / Sq Ft | |
| 10/14/2025 10/14/25 | Price Changed | $139,589 | -4.4% | $103 / Sq Ft | |
| 10/07/2025 10/07/25 | Price Changed | $146,000 | -2.0% | $108 / Sq Ft | |
| 09/18/2025 09/18/25 | Price Changed | $149,000 | -6.3% | $110 / Sq Ft | |
| 09/08/2025 09/08/25 | For Sale | $159,000 | +87.1% | $117 / Sq Ft | |
| 07/13/2018 07/13/18 | Sold | $85,000 | -5.0% | $63 / Sq Ft | View Prior Sale |
| 06/13/2018 06/13/18 | Pending | -- | -- | -- | |
| 01/25/2018 01/25/18 | For Sale | $89,500 | -- | $66 / Sq Ft |
Source: MLS Technology
Purchase History
| Date | Type | Sale Price | Title Company |
|---|---|---|---|
| Administrators Deed | $85,000 | None Available |
Source: Public Records
Mortgage History
| Date | Status | Loan Amount | Loan Type |
|---|---|---|---|
| Closed | $83,450 | FHA |
Source: Public Records
Source: MLS Technology
MLS Number: 2538824
APN: Q150-00-002-000-0-006-00
Nearby Homes
- 2880 Central St
- 103 Myra Ln
- 105 Myra Ln
- TBD Hughes Dr
- 108 W Dora Ln
- 102 W Dora Ln
- 107 E Dora Ln
- 109 E Dora Ln
- 106 E Dora Ln
- 2902 Ash St
- 120 Redbud Ln
- 110 Witteville Rd
- 2909 Silver Maple Ln
- 2917 Silver Maple Ln
- 307 Mission Dr
- TBD Mission Dr
- 105 Witteville Rd
- TBD Tract #1 Coggins Ave
- TBD Tract #2 Coggins Ave
- 000 Coggins Ave
- 305 Faye Ave
- 305 Faye Ave
- 101 Countryside Way
- 803 Birch Way Unit 803 B
- 803 Birch Way Unit 803 A
- 10108 Talavera Trail
- 8815 Bainbridge Ct
- 8909 Cambria Cir
- 8916 Cambria Cir
- 1429 Willowbrook Cir
- 1200 Fianna Pl Ct
- 612 Ridge Point Dr
- 39668 S Barton St
- 320 Chateau Dr
- 3513 Glen Flora Way
- 2881 Oakview Rd
- 8817 S 28th St
- 7114 Texas Rd
- 11626 Maplewood Dr
- 8500 S 28th St
