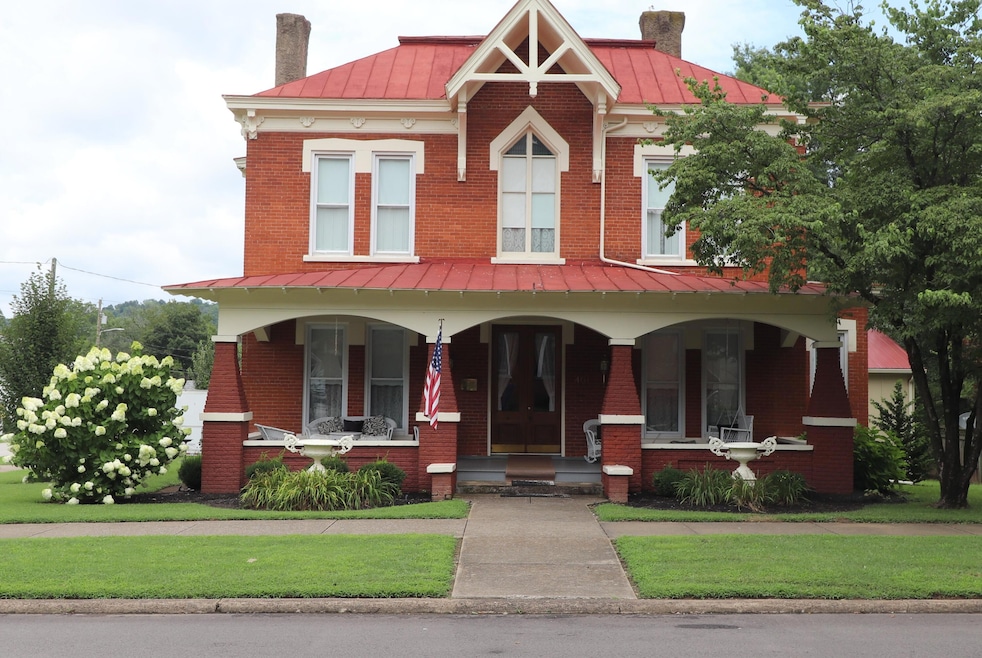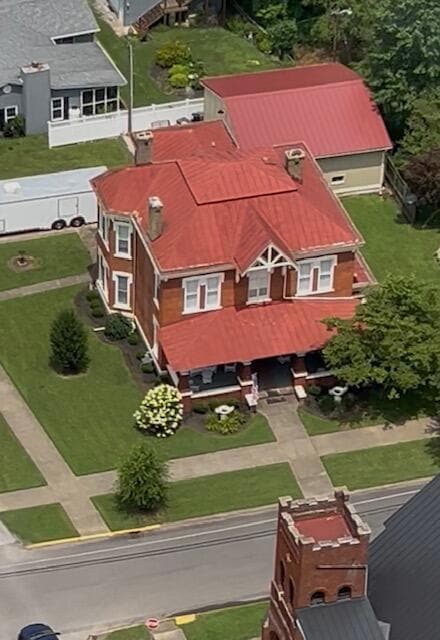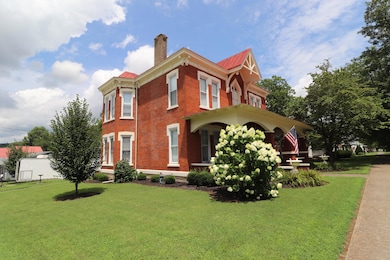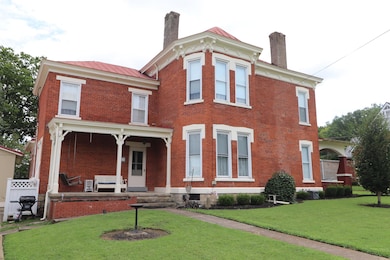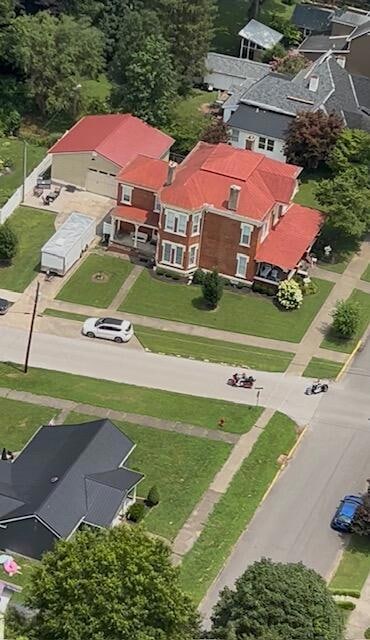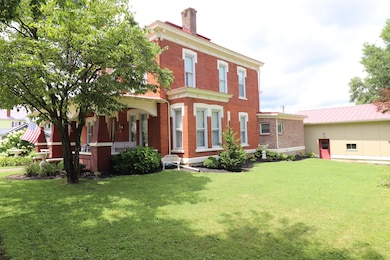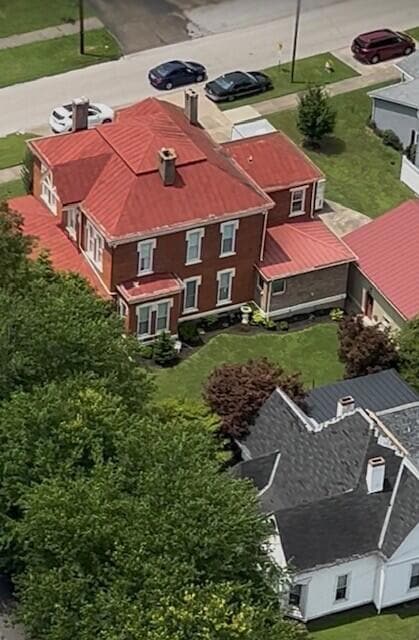401 E 4th St Augusta, KY 41002
Estimated payment $4,903/month
Highlights
- Wood Flooring
- High Ceiling
- No HOA
- 8 Fireplaces
- Granite Countertops
- Covered Patio or Porch
About This Home
Step back in time in this full 2 story masonry home characterized by it's Italianate design influences!! This home has been lovingly renovated to it's former elegance. Beautiful copper and glass chandeliers. Gleaming hardwood floors on the first floor with plush carpet upstairs. Original woodwork throughout the home with a magnificent staircase and a second
when you enter the side door.
8 ornamental fireplaces, one in almost every room
Brick interior walls with plaster overlay. Laundry on both levels. Gorgeous bathrooms on both levels. The upstairs bath has heated flooring.
The kitchen is a cook's dream with a large pantry, cabinets galore, and island bar.
Partial basement with cellar doors under the back of the home.
Care has been taken to make this home livable without diminishing the significant historical value.
Golf cart community Within walking distance to the river and boat dock. 2 car garage with additional workspace and storage.
Most of the furniture is optional to purchase.
Great curb appeal!! A definite gem in a great little river town!!!
Home Details
Home Type
- Single Family
Year Built
- Built in 1850
Lot Details
- 0.26 Acre Lot
- Lot Dimensions are 107 x 116 x 109 x 118
- Level Lot
- Historic Home
Parking
- 2 Car Garage
- Side Facing Garage
- Driveway
Home Design
- Brick Exterior Construction
- Stone Foundation
- Metal Roof
Interior Spaces
- 3,816 Sq Ft Home
- 2-Story Property
- Built-In Features
- Bookcases
- Woodwork
- High Ceiling
- Ceiling Fan
- Recessed Lighting
- Chandelier
- 8 Fireplaces
- Non-Functioning Fireplace
- Decorative Fireplace
- Vinyl Clad Windows
- Insulated Windows
- Double Hung Windows
- French Doors
- Panel Doors
- Entrance Foyer
- Family Room
- Living Room
- Formal Dining Room
- Library
- Unfinished Basement
- Partial Basement
Kitchen
- Breakfast Bar
- Electric Oven
- Gas Cooktop
- Microwave
- Dishwasher
- Kitchen Island
- Granite Countertops
Flooring
- Wood
- Carpet
- Concrete
- Ceramic Tile
Bedrooms and Bathrooms
- 4 Bedrooms
- 2 Full Bathrooms
- Soaking Tub
- Shower Only
Laundry
- Laundry Room
- Laundry on main level
- Dryer
- Washer
Outdoor Features
- Covered Patio or Porch
Schools
- Augusta Elementary School
- Augusta Middle School
- Augusta High School
Utilities
- Forced Air Heating and Cooling System
- Heating System Uses Natural Gas
- High Speed Internet
Community Details
- No Home Owners Association
Listing and Financial Details
- Assessor Parcel Number A2-03-12
Map
Home Values in the Area
Average Home Value in this Area
Tax History
| Year | Tax Paid | Tax Assessment Tax Assessment Total Assessment is a certain percentage of the fair market value that is determined by local assessors to be the total taxable value of land and additions on the property. | Land | Improvement |
|---|---|---|---|---|
| 2025 | $6,173 | $375,000 | $0 | $0 |
| 2024 | $5,318 | $375,000 | $0 | $0 |
| 2023 | $5,321 | $370,000 | $0 | $0 |
| 2022 | $6,024 | $370,000 | $0 | $0 |
| 2021 | $1,921 | $115,000 | $0 | $0 |
| 2020 | $2,458 | $115,000 | $0 | $0 |
| 2019 | $2,356 | $115,000 | $0 | $0 |
| 2018 | $2,248 | $115,000 | $0 | $0 |
| 2017 | $2,203 | $115,000 | $0 | $0 |
| 2016 | $1,743 | $115,000 | $0 | $0 |
| 2015 | -- | $125,000 | $0 | $0 |
| 2013 | -- | $115,000 | $10,000 | $105,000 |
Property History
| Date | Event | Price | List to Sale | Price per Sq Ft |
|---|---|---|---|---|
| 07/21/2025 07/21/25 | For Sale | $852,000 | -- | $223 / Sq Ft |
Purchase History
| Date | Type | Sale Price | Title Company |
|---|---|---|---|
| Deed | $115,000 | -- |
Source: Northern Kentucky Multiple Listing Service
MLS Number: 634562
APN: A2-03-12
- 310 E 3rd St
- 207 E 3rd St
- 404 E 2nd St
- 114 E 4th St
- 508 E 3rd St
- 307 Hamilton Ave
- 5635 Thomas Rd
- 5104 Dutch Ridge Rd
- ac Shinkle Ridge Rd
- 312 White Oak St
- 2845 Mary Ingles Hwy E
- 0 Lockmier 5+ - Acres Rd
- 0 Lockmier 12+ - Acres Rd
- 0 Rd
- 444 Felicity Cedron Rural Rd
- 4718
- 1252 Dutch Ridge Rd
- 4718 Ky-8 (E Mary Ingles Hwy)
- 403 Felicity Higginsport Rd
- 5796 E Mary Ingles Hwy
- 679 S Main St
- 401 Marshall Ave
- 610 Markley Ave
- 1960 Justin Way
- 1890 Vista Cir
- 512 Florence St
- 319 Pleasant St
- 100-217 Candlelight Way Mount
- 118 Ivy Trace Unit B
- 118 Ivy Trace Unit A
- 1510 Redridge Dr
- 2016 Winter Haven
- 160 Hudson Ave
- 1762 Culver Ct
- 7 Grouse Dr
- 23 Mallard Dr
- 213 Wooded Ridge Dr
- 15 Woodsong Ct
- 4 Woodsong Ct
- 99 Wooded Ridge Dr
Ask me questions while you tour the home.
