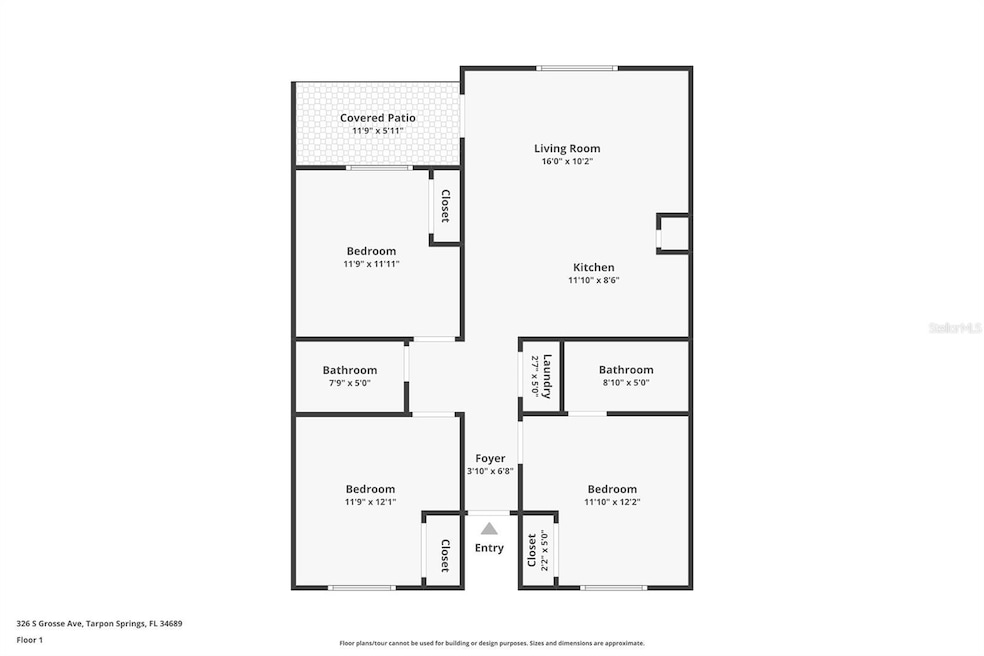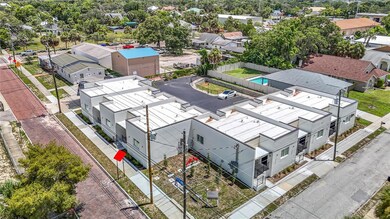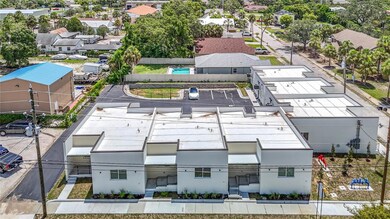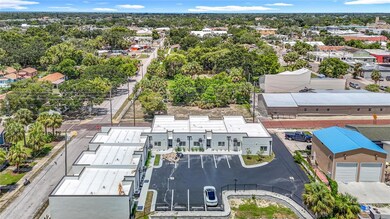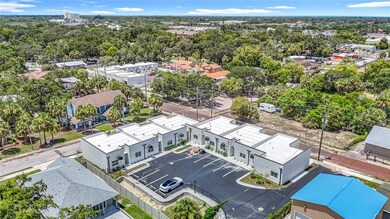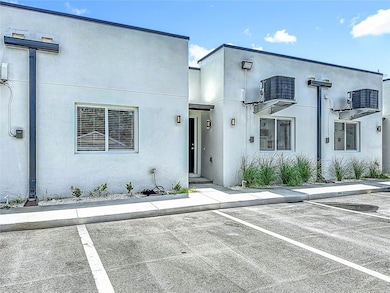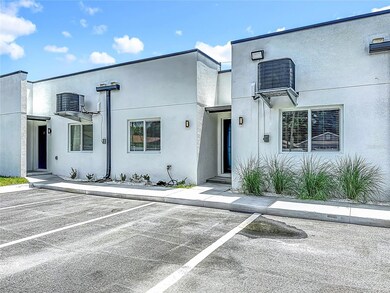401 E Boyer St Unit 2 Tarpon Springs, FL 34689
Highlights
- New Construction
- 0.38 Acre Lot
- Central Air
- Tarpon Springs Middle School Rated A-
- No HOA
- Dogs and Cats Allowed
About This Home
Move in by November 30th and receive a brand-new washer and dryer installed at no cost as part of our limited-time incentive. Unit 2 at 401 East Boyer Street offers a well-planned three-bedroom, two-bath layout within a six-unit complex in the heart of Tarpon Springs. The space has been designed for comfort and convenience, featuring a refrigerator, stove and oven, microwave, garbage disposal, window blinds, and water heater. Washer and dryer hookups are available, and new washer and dryer units will be provided to tenants who take advantage of the move-in special. Each unit includes one designated parking space, with additional shared spaces available on-site. While the property does not have a garage, the grounds are maintained with regular lawn care, landscaping, and pest control, all managed by the owner. Water service is included in the rent. Pets are welcome with a one-time non-refundable fee of $300 pet, with preference for non-aggressive breeds due to limited outdoor play areas. Service and emotional support animals are always accepted in accordance with Fair Housing laws. Rent for this residence is $2,299 month, with a matching security deposit of $2,299. Longer lease options are available upon request. This property is ideally situated near downtown Tarpon Springs, offering quick access to the historic Sponge Docks, Fred Howard Park, Sunset Beach, and major routes including US-19 and Alt US-19. Its location provides easy connectivity to nearby communities such as Palm Harbor, Dunedin, and Clearwater, as well as local dining, shopping, and waterfront recreation.
Listing Agent
GRAYSTONE REAL ESTATE Brokerage Phone: 727-201-4011 License #3334101 Listed on: 11/17/2025
Property Details
Home Type
- Apartment
Year Built
- Built in 2025 | New Construction
Lot Details
- 0.38 Acre Lot
- Lot Dimensions are 124x138
Home Design
- 1,130 Sq Ft Home
Kitchen
- Range
- Microwave
- Disposal
Bedrooms and Bathrooms
- 3 Bedrooms
- 2 Full Bathrooms
Utilities
- Central Air
- Heating Available
- Gas Water Heater
Listing and Financial Details
- Residential Lease
- Property Available on 11/7/25
- The owner pays for water
- 12-Month Minimum Lease Term
- $85 Application Fee
- Assessor Parcel Number 13-27-15-06138-000-0060
Community Details
Overview
- No Home Owners Association
- Beekmans Viola P Subdivision
Pet Policy
- 3 Pets Allowed
- Dogs and Cats Allowed
Map
Source: Stellar MLS
MLS Number: TB8449070
- 0 N Grosse Ave
- 524 S Grosse Ave
- 463 E Morgan St
- 510 S Disston Ave
- 0 N Pinellas Ave Unit MFRTB8366451
- 605 S Disston Ave
- 825 Lincoln Ave
- 49 W Boyer St
- 311 Banana St
- 306 Banana St
- 318 Banana St
- 47 W Morgan St
- 600 Banana St
- 211 W Martin Luther King jr Dr
- 229 Dixie Ln
- 39 W Park St
- 217 Seagull Dr
- 463 Bayou Village Dr
- 441 Village Dr
- 239 Harmony Way
- 317 E Tarpon Ave Unit 1
- 151 E Tarpon Ave Unit A
- 528 E Center St
- 109 Hibiscus St Unit 1
- 650 E Tarpon Ave Unit A1
- 650 E Tarpon Ave Unit A2 or B2
- 605 S Disston Ave
- 101 W Court St Unit C
- 802 Lincoln Ave
- 4 W Orange St
- 101 W Lemon St Unit 1
- 319 Bath St
- 412 Moorings Cove Dr Unit 7H
- 825 Cypress St
- 1185 S Pinellas Ave
- 654 Haven Place Unit 654
- 607 Haven Place Unit 607
- 728 E Spruce St
- 1250 S Pinellas Ave Unit 504
- 1250 S Pinellas Ave Unit 814
