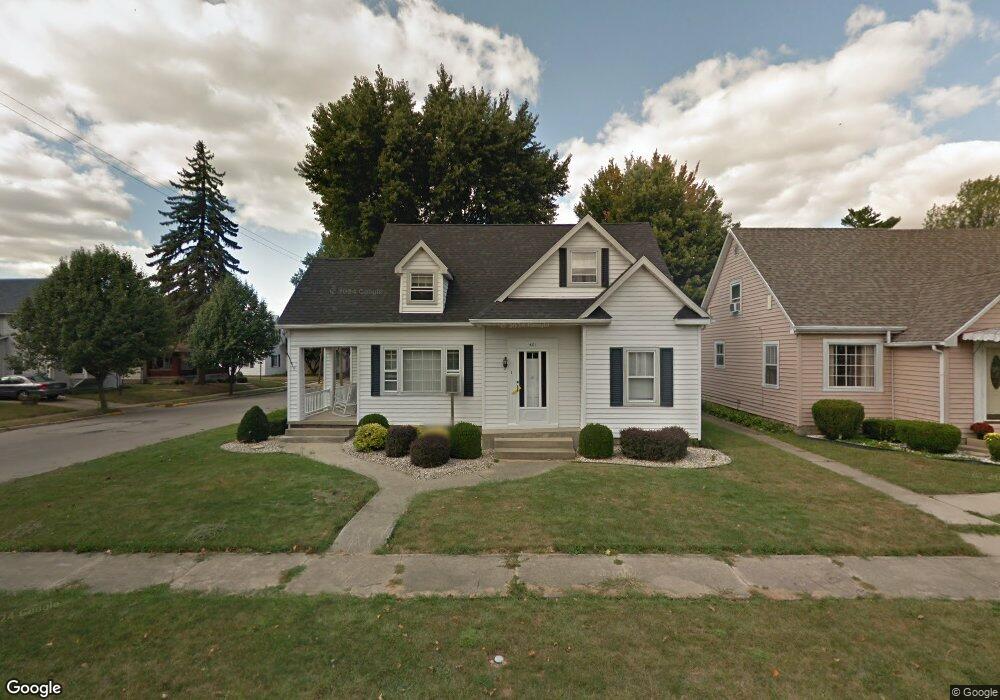
401 E Carl St Winchester, IN 47394
Highlights
- Deck
- Covered patio or porch
- Living Room
- Main Floor Bedroom
- 1 Car Attached Garage
- Bathroom on Main Level
About This Home
As of August 2015Beautiful older home with lots of updates. This home has hardwood floors. The kitchen and dining area is an open concept with laminate floors. Island between kitchen and dining area. This home is very spacious in every area. Large utility room with sink and cabinets included. Has a large walk-in closet in master bedroom upstairs. This home has a 20x19.9 2 tier deck for entertaining. Deck has built-in seating and planter boxes. 2 large planter boxes for flowers, plus vinyl fencing. Home has been well maintained and a must see.
Last Agent to Sell the Property
MONTE COWEN
COWEN REALTY GROUP License #RB14035520 Listed on: 09/18/2012
Home Details
Home Type
- Single Family
Est. Annual Taxes
- $751
Year Built
- Built in 1941
Lot Details
- 6,534 Sq Ft Lot
- Lot Dimensions are 50x133
- Property is Fully Fenced
- Vinyl Fence
- Chain Link Fence
Parking
- 1 Car Attached Garage
Home Design
- Shingle Roof
- Aluminum Siding
- Stick Built Home
Interior Spaces
- 2,216 Sq Ft Home
- 2-Story Property
- Living Room
- Crawl Space
- Washer and Dryer Hookup
Kitchen
- Electric Range
- Microwave
Bedrooms and Bathrooms
- 3 Bedrooms
- Main Floor Bedroom
- Bathroom on Main Level
- 1 Full Bathroom
Outdoor Features
- Deck
- Covered patio or porch
Schools
- Randolph Central Elementary And Middle School
- Randolphcentral High School
Utilities
- Central Air
- Baseboard Heating
- Heating System Uses Gas
- Electric Water Heater
- Cable TV Available
Ownership History
Purchase Details
Home Financials for this Owner
Home Financials are based on the most recent Mortgage that was taken out on this home.Purchase Details
Purchase Details
Home Financials for this Owner
Home Financials are based on the most recent Mortgage that was taken out on this home.Similar Homes in Winchester, IN
Home Values in the Area
Average Home Value in this Area
Purchase History
| Date | Type | Sale Price | Title Company |
|---|---|---|---|
| Warranty Deed | -- | None Available | |
| Warranty Deed | -- | None Available | |
| Warranty Deed | -- | None Available |
Mortgage History
| Date | Status | Loan Amount | Loan Type |
|---|---|---|---|
| Open | $94,400 | New Conventional | |
| Closed | $78,775 | New Conventional | |
| Previous Owner | $74,000 | New Conventional |
Property History
| Date | Event | Price | Change | Sq Ft Price |
|---|---|---|---|---|
| 08/27/2015 08/27/15 | Sold | $77,500 | -3.0% | $35 / Sq Ft |
| 07/15/2015 07/15/15 | Pending | -- | -- | -- |
| 06/23/2015 06/23/15 | For Sale | $79,900 | -9.2% | $36 / Sq Ft |
| 12/03/2014 12/03/14 | Sold | $88,000 | 0.0% | $40 / Sq Ft |
| 12/03/2012 12/03/12 | Pending | -- | -- | -- |
| 09/18/2012 09/18/12 | For Sale | $88,000 | -- | $40 / Sq Ft |
Tax History Compared to Growth
Tax History
| Year | Tax Paid | Tax Assessment Tax Assessment Total Assessment is a certain percentage of the fair market value that is determined by local assessors to be the total taxable value of land and additions on the property. | Land | Improvement |
|---|---|---|---|---|
| 2024 | $751 | $74,800 | $6,900 | $67,900 |
| 2023 | $661 | $74,800 | $6,900 | $67,900 |
| 2022 | $661 | $72,900 | $6,900 | $66,000 |
| 2021 | $850 | $85,200 | $10,600 | $74,600 |
| 2020 | $765 | $77,300 | $9,700 | $67,600 |
| 2019 | $725 | $77,300 | $9,700 | $67,600 |
| 2018 | $738 | $78,500 | $10,200 | $68,300 |
| 2017 | $639 | $76,000 | $9,700 | $66,300 |
| 2016 | $585 | $73,700 | $8,800 | $64,900 |
| 2014 | $1,413 | $70,600 | $8,000 | $62,600 |
| 2013 | $1,413 | $68,400 | $8,000 | $60,400 |
Agents Affiliated with this Home
-

Seller's Agent in 2015
Brody Tarter
Re/Max Evolve
(765) 546-2203
171 in this area
488 Total Sales
-
M
Seller's Agent in 2014
MONTE COWEN
COWEN REALTY GROUP
-

Buyer's Agent in 2014
Marcia Miller
M and R Miller Realty, LLC
(765) 730-6261
3 in this area
6 Total Sales
Map
Source: Richmond Association of REALTORS®
MLS Number: 10018127
APN: 68-09-21-331-083.000-021
