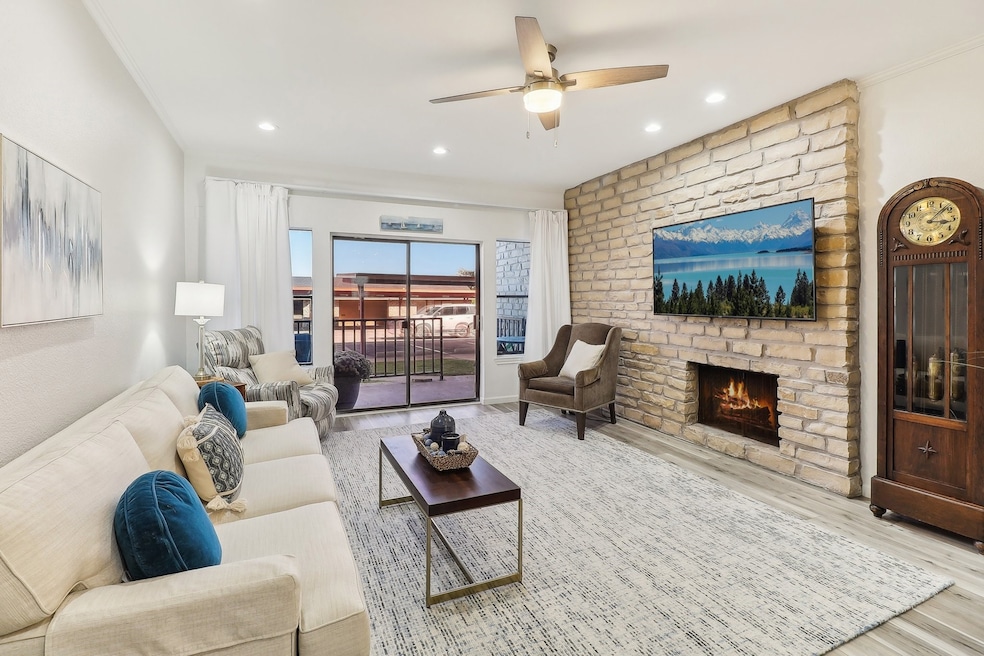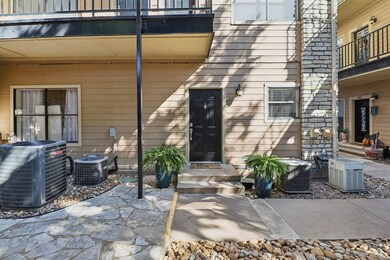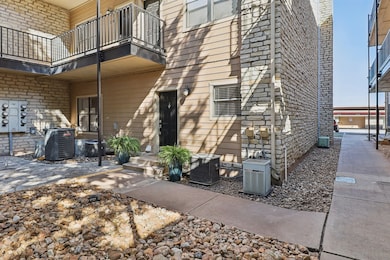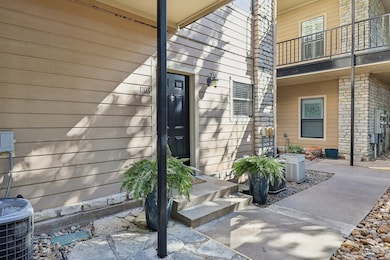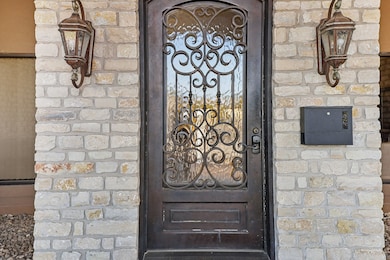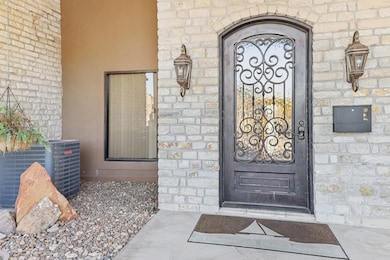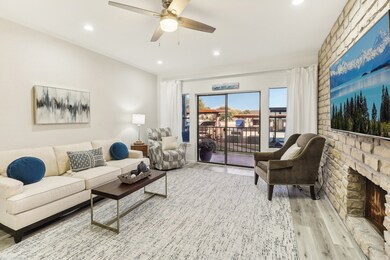
401 E Pearl St Unit 1103 Granbury, TX 76048
Highlights
- Beach Front
- Pool and Spa
- Community Lake
- Docks
- Open Floorplan
- 5-minute walk to Granbury City Beach Park
About This Home
As of July 2025SELER WILL PAY FIRST 3 MONTHS OF HOA Modern updates view of the water, while you live the lake life. This beautifully remodeled home is on the 1st floor. In 2023, replaced flooring, counter tops, cabinets, backsplash, lighting, paint and more. This condo is within walking distance, downtown Granbury or the public beach is outside your back door. All as you have the best fireworks view in town. Owner has full access to all HOA amenities, including secure gated pool, dock, gym, and clubhouse. HOA dues include high speed internet, cable TV, trash, full time building maintance, parking, and all amenities. This truely extrodinary first floor condo is priced to sell and move in ready. Make this condo your weekend or full time residence.
Last Agent to Sell the Property
Coldwell Banker Realty Brokerage Phone: 817-329-9005 License #0816583 Listed on: 04/01/2025

Last Buyer's Agent
NON-MLS MEMBER
NON MLS
Property Details
Home Type
- Condominium
Est. Annual Taxes
- $3,609
Year Built
- Built in 1983
Lot Details
- Beach Front
- Lake Front
- Private Entrance
- Wrought Iron Fence
- Brick Fence
- Landscaped
- Sprinkler System
HOA Fees
- $656 Monthly HOA Fees
Home Design
- Ranch Style House
- English Architecture
- Brick Exterior Construction
- Pillar, Post or Pier Foundation
- Composition Roof
Interior Spaces
- 1,200 Sq Ft Home
- Open Floorplan
- Ceiling Fan
- Wood Burning Fireplace
- Stone Fireplace
- Fireplace Features Masonry
- Living Room with Fireplace
Kitchen
- Gas Range
- Microwave
- Dishwasher
- Granite Countertops
- Disposal
Bedrooms and Bathrooms
- 2 Bedrooms
- Walk-In Closet
- 2 Full Bathrooms
Home Security
Parking
- Common or Shared Parking
- Parking Accessed On Kitchen Level
- Driveway
- Paved Parking
- Parking Lot
Pool
- Pool and Spa
- In Ground Pool
- Pool Water Feature
- Gunite Pool
Outdoor Features
- Docks
- Uncovered Courtyard
- Exterior Lighting
- Rain Gutters
Schools
- Nettie Baccus Elementary School
- Granbury High School
Utilities
- Central Heating and Cooling System
- High Speed Internet
- Cable TV Available
Listing and Financial Details
- Assessor Parcel Number R000038321
Community Details
Overview
- Association fees include all facilities, management, insurance, internet, ground maintenance, maintenance structure, sewer, trash, utilities, water
- Associa Principal Mgmt Association
- The Lodge Of Granbury Subdivision
- Community Lake
Security
- Fire and Smoke Detector
- Fire Sprinkler System
Ownership History
Purchase Details
Purchase Details
Home Financials for this Owner
Home Financials are based on the most recent Mortgage that was taken out on this home.Purchase Details
Home Financials for this Owner
Home Financials are based on the most recent Mortgage that was taken out on this home.Purchase Details
Similar Homes in Granbury, TX
Home Values in the Area
Average Home Value in this Area
Purchase History
| Date | Type | Sale Price | Title Company |
|---|---|---|---|
| Warranty Deed | -- | Town Square Title | |
| Vendors Lien | -- | Central Texas Title Corp | |
| Vendors Lien | -- | Central Texas Title Corp | |
| Special Warranty Deed | -- | Central Texas Title |
Mortgage History
| Date | Status | Loan Amount | Loan Type |
|---|---|---|---|
| Open | $382,500 | New Conventional | |
| Previous Owner | $176,000 | Future Advance Clause Open End Mortgage | |
| Previous Owner | $176,000 | Commercial |
Property History
| Date | Event | Price | Change | Sq Ft Price |
|---|---|---|---|---|
| 07/29/2025 07/29/25 | Sold | -- | -- | -- |
| 06/24/2025 06/24/25 | Pending | -- | -- | -- |
| 04/01/2025 04/01/25 | For Sale | $340,000 | +51.1% | $283 / Sq Ft |
| 07/22/2020 07/22/20 | Sold | -- | -- | -- |
| 06/15/2020 06/15/20 | Pending | -- | -- | -- |
| 05/22/2020 05/22/20 | Price Changed | $225,000 | -1.7% | $188 / Sq Ft |
| 05/01/2020 05/01/20 | Price Changed | $229,000 | -4.2% | $191 / Sq Ft |
| 03/05/2020 03/05/20 | For Sale | $239,000 | -- | $199 / Sq Ft |
Tax History Compared to Growth
Tax History
| Year | Tax Paid | Tax Assessment Tax Assessment Total Assessment is a certain percentage of the fair market value that is determined by local assessors to be the total taxable value of land and additions on the property. | Land | Improvement |
|---|---|---|---|---|
| 2024 | $2,411 | $225,290 | $0 | $225,290 |
| 2023 | $3,642 | $227,390 | $0 | $227,390 |
| 2022 | $3,204 | $223,660 | $0 | $223,660 |
| 2021 | $4,276 | $221,390 | $0 | $221,390 |
| 2020 | $5,854 | $299,820 | $0 | $299,820 |
| 2019 | $3,420 | $168,890 | $0 | $168,890 |
| 2018 | $2,843 | $140,410 | $0 | $140,410 |
| 2017 | $3,260 | $157,520 | $0 | $157,520 |
| 2016 | $2,964 | $143,200 | $0 | $143,200 |
| 2015 | $2,953 | $143,730 | $0 | $143,730 |
| 2014 | $2,953 | $143,730 | $0 | $143,730 |
Agents Affiliated with this Home
-
S
Seller's Agent in 2025
Samantha Mouton
Coldwell Banker Realty
(682) 359-7344
5 Total Sales
-

Seller Co-Listing Agent in 2025
Shila Manley
Coldwell Banker Realty
(817) 800-0259
79 Total Sales
-
N
Buyer's Agent in 2025
NON-MLS MEMBER
NON MLS
-

Seller's Agent in 2020
Cathey Briscoe
Briscoe Real Estate
(817) 243-4646
68 Total Sales
-
C
Buyer's Agent in 2020
Carrie Neal
Neal Team Realty, LLC
(817) 201-5005
26 Total Sales
Map
Source: North Texas Real Estate Information Systems (NTREIS)
MLS Number: 20888727
APN: R000038321
- 401 E Pearl St Unit 2105
- 401 E Pearl St Unit 2306
- 401 E Pearl St Unit 2303
- 625 E Bridge St
- 114 W Doyle St
- 215 S Lambert St
- 123 W Doyle St
- 501 Panama Ct
- 441 E Ewell St
- 803 Panama Ct
- 805 Panama Ct
- 500 Tahiti Dr
- 214 Bahama Ct
- 704 Tahiti Dr
- 706 Tahiti Dr
- 708 Tahiti Dr
- 410 W Doyle St
- 400 Tahiti Dr
- 414 W Doyle St
- 213 Bahama Ct
