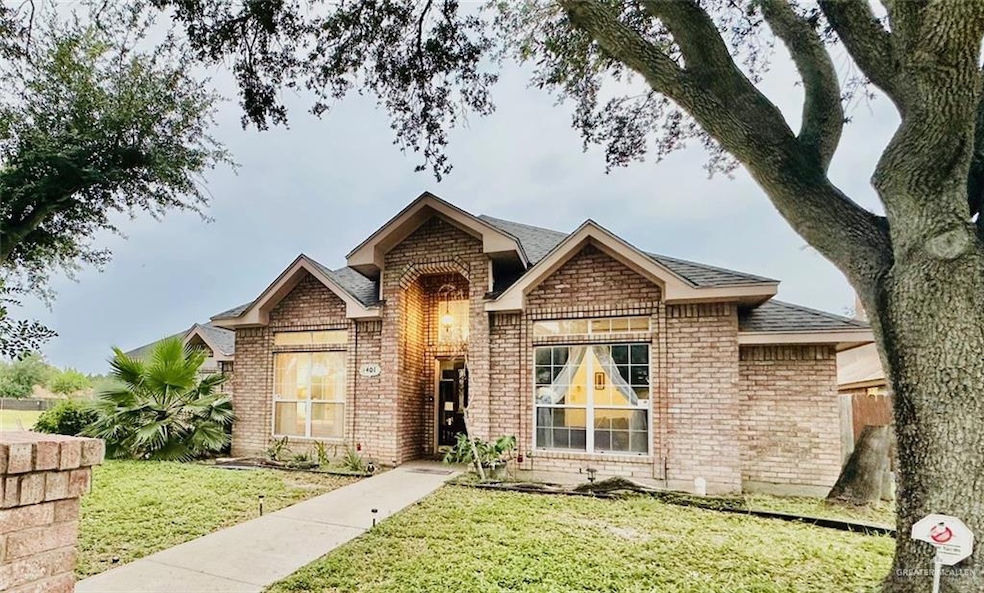
401 E Water Lilly Ave McAllen, TX 78504
Highlights
- Spa
- Mature Trees
- High Ceiling
- Gonzalez Elementary School Rated A
- Jetted Soaking Tub and Separate Shower in Primary Bathroom
- Granite Countertops
About This Home
As of July 2025EXCELENT LOCATION! Walking distance to DHR and Driscoll Hospitals North McAllen Remodeled Home, This charming 2067SF home is nestled in the highly sought-after area of North McAllen, offering both convenience and elegance. With two spacious living areas and two dining spaces, this residence provides the perfect setting for entertaining and everyday living. The home is adorned with double crown molding, adding a touch of sophistication to its design. The layout ensures ample space for relaxation and privacy, with well-proportioned bedrooms walk-in closets and a thoughtfully designed flow throughout the property with Excelent cuve appeal. A two-car garage offers convenience and additional storage, while the property's location provides easy access to top-rated schools, shopping, dining, and parks. This home combines location, style, and functionality—ideal for anyone seeking comfort and convenience Perfect for entertaining. New 5 Ton AC, New roof, Easy to show set up an appointmet today.
Home Details
Home Type
- Single Family
Est. Annual Taxes
- $5,495
Year Built
- Built in 1992
Lot Details
- 6,660 Sq Ft Lot
- Privacy Fence
- Wood Fence
- Irregular Lot
- Sprinkler System
- Mature Trees
Parking
- 2 Car Garage
- Side Facing Garage
Home Design
- Brick Exterior Construction
- Slab Foundation
- Shingle Roof
- Composition Shingle Roof
Interior Spaces
- 2,067 Sq Ft Home
- 1-Story Property
- Built-In Features
- Crown Molding
- High Ceiling
- Ceiling Fan
- Double Pane Windows
- Entrance Foyer
- Home Office
Kitchen
- Electric Cooktop
- Dishwasher
- Granite Countertops
- Disposal
Flooring
- Laminate
- Tile
Bedrooms and Bathrooms
- 4 Bedrooms
- Walk-In Closet
- Dual Vanity Sinks in Primary Bathroom
- Jetted Soaking Tub and Separate Shower in Primary Bathroom
Laundry
- Laundry Room
- Washer and Dryer Hookup
Eco-Friendly Details
- Energy-Efficient Thermostat
Outdoor Features
- Spa
- Slab Porch or Patio
Schools
- Gonzalez Elementary School
- Cathey Middle School
- Memorial High School
Utilities
- Central Heating and Cooling System
- Electric Water Heater
Community Details
- No Home Owners Association
- Encino Park #1 Subdivision
Listing and Financial Details
- Assessor Parcel Number E596001000003800
Ownership History
Purchase Details
Home Financials for this Owner
Home Financials are based on the most recent Mortgage that was taken out on this home.Purchase Details
Purchase Details
Home Financials for this Owner
Home Financials are based on the most recent Mortgage that was taken out on this home.Similar Homes in the area
Home Values in the Area
Average Home Value in this Area
Purchase History
| Date | Type | Sale Price | Title Company |
|---|---|---|---|
| Deed | -- | Capital Title | |
| Warranty Deed | -- | None Available | |
| Vendors Lien | -- | Edwards Abstract & Title Co |
Mortgage History
| Date | Status | Loan Amount | Loan Type |
|---|---|---|---|
| Open | $219,200 | New Conventional | |
| Previous Owner | $175,400 | New Conventional | |
| Previous Owner | $144,485 | FHA |
Property History
| Date | Event | Price | Change | Sq Ft Price |
|---|---|---|---|---|
| 07/01/2025 07/01/25 | Sold | -- | -- | -- |
| 06/10/2025 06/10/25 | Pending | -- | -- | -- |
| 05/23/2025 05/23/25 | For Sale | $275,000 | +78.6% | $133 / Sq Ft |
| 06/05/2012 06/05/12 | Sold | -- | -- | -- |
| 04/18/2012 04/18/12 | Pending | -- | -- | -- |
| 01/13/2012 01/13/12 | For Sale | $154,000 | -- | $75 / Sq Ft |
Tax History Compared to Growth
Tax History
| Year | Tax Paid | Tax Assessment Tax Assessment Total Assessment is a certain percentage of the fair market value that is determined by local assessors to be the total taxable value of land and additions on the property. | Land | Improvement |
|---|---|---|---|---|
| 2024 | $4,496 | $234,303 | $55,275 | $179,028 |
| 2023 | $5,318 | $226,052 | $0 | $0 |
| 2022 | $5,096 | $205,502 | $42,622 | $162,880 |
| 2021 | $4,443 | $173,917 | $39,625 | $134,292 |
| 2020 | $4,190 | $164,225 | $39,625 | $140,412 |
| 2019 | $3,787 | $149,295 | $39,625 | $127,442 |
| 2018 | $3,448 | $135,723 | $38,293 | $97,430 |
| 2017 | $3,523 | $138,130 | $38,293 | $99,837 |
| 2016 | $3,554 | $139,332 | $38,293 | $101,039 |
| 2015 | $2,743 | $149,766 | $32,632 | $117,791 |
Agents Affiliated with this Home
-

Seller's Agent in 2025
Myra Dennis
Terrain Realty
(956) 928-1155
33 Total Sales
-

Buyer's Agent in 2025
Priscilla Smith
Key Realty
(956) 617-1609
67 Total Sales
-

Seller's Agent in 2012
Diane McLarty
Star Properties Real Estate
(956) 330-2242
112 Total Sales
Map
Source: Greater McAllen Association of REALTORS®
MLS Number: 472031
APN: E5960-01-000-0038-00
- 400 E Wisteria Ave
- 400 E Xanthisma Ave
- 4620 N D St Unit 3
- 4620 N D St Unit 2
- 112 E Ulex Ave
- 106 E Tulip Ave
- 209 E Yucca Ave
- 513 E Shasta Ave
- 421 E Redbud Ave
- 124 W Sunflower Ave
- 107 W Shasta Ave
- 200 Tulip Ave
- 112 Cardinal Ave
- 5501 N 1st Ln
- 305 Bluebird Ave
- 413 Xanthisma Ave
- 4500 N 4th St
- 305 Redbud Ave
- 113 Eagle Ave
- 4512 N 5th St






