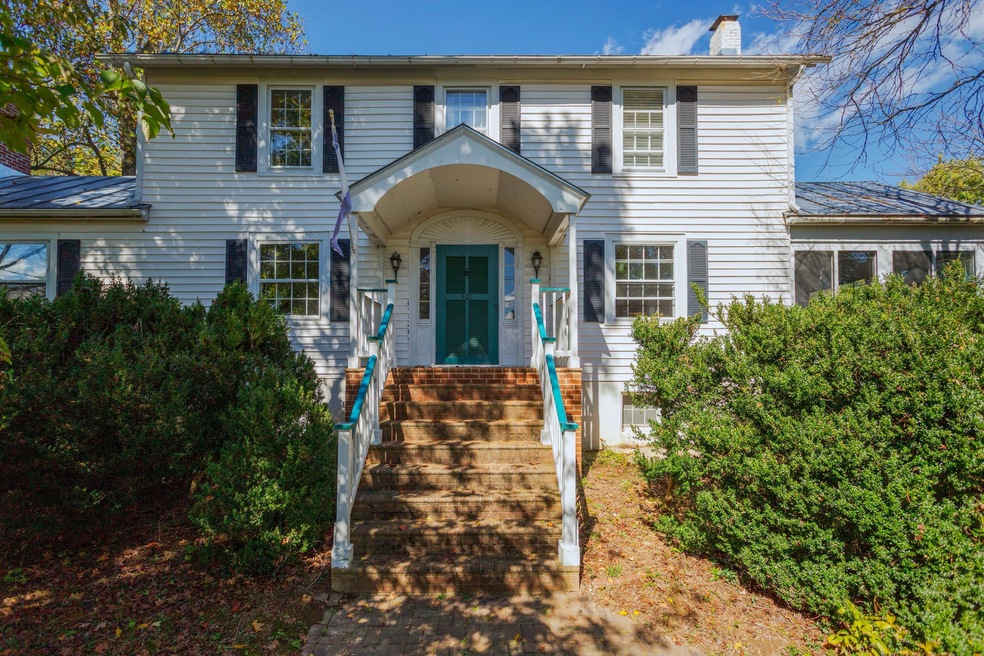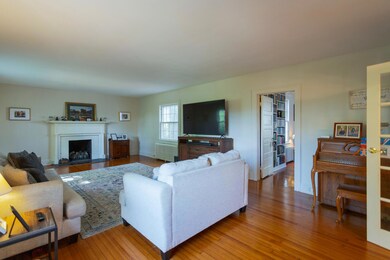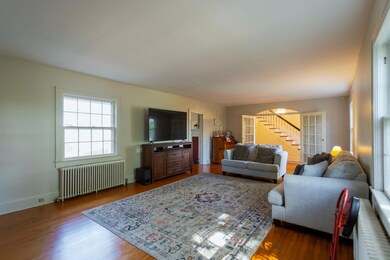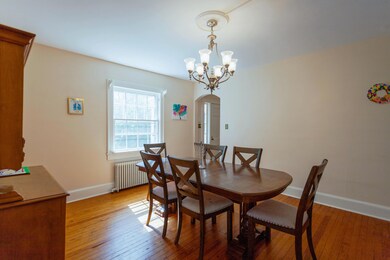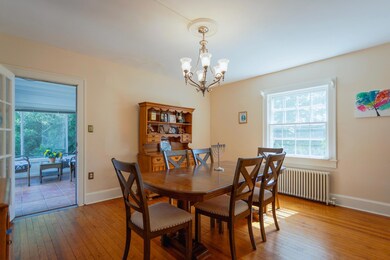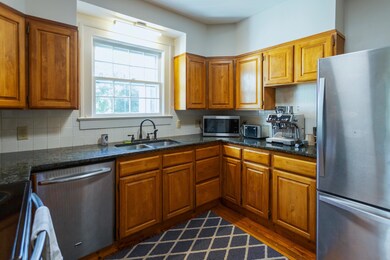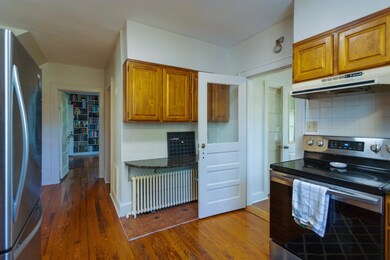401 Enfield Rd Lexington, VA 24450
Estimated payment $3,343/month
4
Beds
3
Baths
2,560
Sq Ft
$226
Price per Sq Ft
Highlights
- Spa
- 2.22 Acre Lot
- Living Room with Fireplace
- Harrington Waddell Elementary School Rated A
- Mountain View
- Wood Flooring
About This Home
Get ready to own over two acres and a 1910 home all in the City of Lexington. This Lexington gem is situated on a stunning city lot with farm and mountain views off the back of the property. So much to offer! The home has a large formal living room with a gas fireplace, formal dining room, office and family room on the first floor. The second floor hosts three sleeping rooms, a second office and a two full bathrooms. Beautiful original floors and trim throughout! Tons of space for gardening and outdoor entertaining!
Home Details
Home Type
- Single Family
Est. Annual Taxes
- $3,569
Year Built
- Built in 1910
Lot Details
- 2.22 Acre Lot
- Partially Fenced Property
- Wood Fence
- Garden
- Historic Home
Parking
- No Garage
Home Design
- Metal Roof
- Wood Siding
- Vinyl Siding
Interior Spaces
- 2,560 Sq Ft Home
- 2-Story Property
- Shelving
- Ceiling Fan
- Multiple Fireplaces
- Living Room with Fireplace
- Storage
- Washer and Dryer Hookup
- Mountain Views
- Unfinished Basement
- Partial Basement
- Attic Stairs
Kitchen
- Oven
- Electric Range
- Dishwasher
Flooring
- Wood
- Tile
Bedrooms and Bathrooms
- 4 Bedrooms
- 3 Full Bathrooms
Outdoor Features
- Spa
- Patio
- Outdoor Fireplace
- Gazebo
- Outdoor Storage
- Storage Shed
Location
- Flood Zone Lot
Schools
- Waddell Elementary School
- Lylburn Downing Middle School
- Rockbridge Co High School
Utilities
- No Cooling
- Radiator
- Heating System Uses Gas
- Gas Available
- Natural Gas Water Heater
Community Details
- No Home Owners Association
Listing and Financial Details
- Assessor Parcel Number 14 1 17A
Map
Create a Home Valuation Report for This Property
The Home Valuation Report is an in-depth analysis detailing your home's value as well as a comparison with similar homes in the area
Home Values in the Area
Average Home Value in this Area
Tax History
| Year | Tax Paid | Tax Assessment Tax Assessment Total Assessment is a certain percentage of the fair market value that is determined by local assessors to be the total taxable value of land and additions on the property. | Land | Improvement |
|---|---|---|---|---|
| 2025 | $3,570 | $388,000 | $80,000 | $308,000 |
| 2024 | $3,570 | $388,047 | $80,000 | $308,047 |
| 2023 | $3,570 | $388,047 | $80,000 | $308,047 |
| 2022 | $3,570 | $388,047 | $80,000 | $308,047 |
| 2021 | $3,946 | $372,327 | $75,000 | $297,327 |
| 2020 | $3,946 | $372,327 | $75,000 | $297,327 |
| 2019 | $3,853 | $372,327 | $75,000 | $297,327 |
| 2018 | $3,853 | $372,300 | $75,000 | $297,300 |
| 2017 | $3,753 | $338,100 | $60,000 | $278,100 |
| 2016 | $3,685 | $338,100 | $60,000 | $278,100 |
| 2015 | -- | $0 | $0 | $0 |
| 2014 | -- | $0 | $0 | $0 |
| 2013 | -- | $0 | $0 | $0 |
Source: Public Records
Property History
| Date | Event | Price | List to Sale | Price per Sq Ft | Prior Sale |
|---|---|---|---|---|---|
| 11/10/2025 11/10/25 | Pending | -- | -- | -- | |
| 11/10/2025 11/10/25 | For Sale | $579,000 | +33.1% | $226 / Sq Ft | |
| 02/25/2021 02/25/21 | Sold | $435,000 | 0.0% | $170 / Sq Ft | View Prior Sale |
| 11/09/2020 11/09/20 | Pending | -- | -- | -- | |
| 09/14/2020 09/14/20 | Price Changed | $435,000 | -3.3% | $170 / Sq Ft | |
| 05/27/2020 05/27/20 | For Sale | $450,000 | -- | $176 / Sq Ft |
Source: Rockbridge Highlands REALTORS®
Purchase History
| Date | Type | Sale Price | Title Company |
|---|---|---|---|
| Deed | $435,000 | Accommodation | |
| Gift Deed | -- | None Available | |
| Gift Deed | -- | None Available | |
| Deed Of Distribution | -- | None Available |
Source: Public Records
Mortgage History
| Date | Status | Loan Amount | Loan Type |
|---|---|---|---|
| Open | $362,598 | FHA |
Source: Public Records
Source: Rockbridge Highlands REALTORS®
MLS Number: 139664
APN: 14 1 17A
Nearby Homes
- 506 Lime Kiln Rd
- TBD Overlook Cir
- 210 Alum Springs Rd
- 4 White St
- 321 S Main St
- 0034
- 521 S Main St
- 0 Bunker Hill Mill Rd Unit 23370452
- 108 Moore St
- 1109 Ross Rd
- 2 Hamric St
- 2.4 Ac. Waddell St
- 201 Fuller St
- 301 Walker St
- 17 New Cameron Dr
- 407 Carruthers St
- 219 Marble Ln
- 408 Maury St
- 519 Arpia St
- Lot 35 Pinehurst Dr
