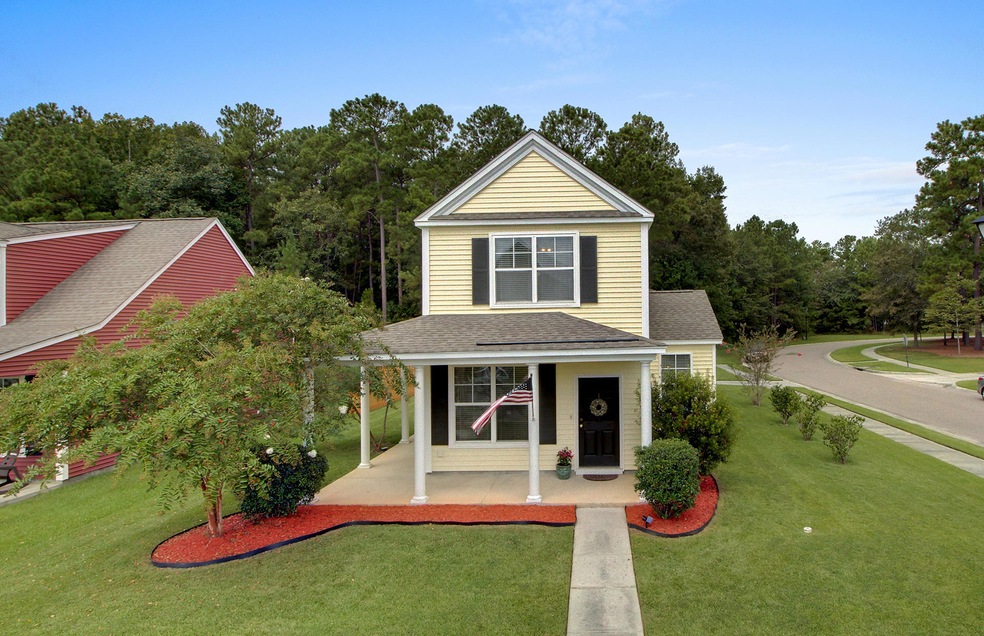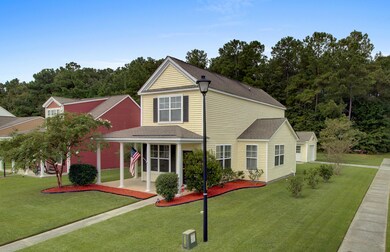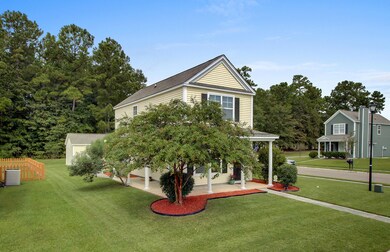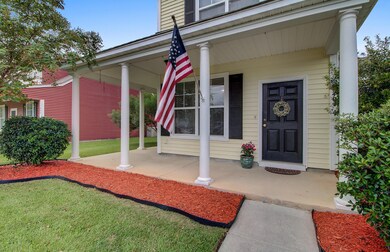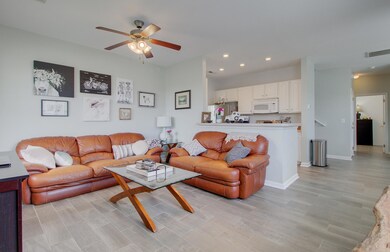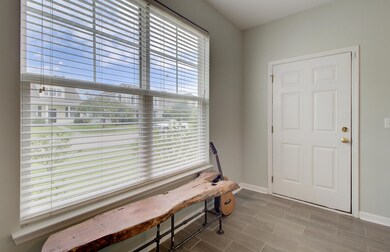
401 Farrow Ct Moncks Corner, SC 29461
Highlights
- Boat Dock
- Two Primary Bedrooms
- Charleston Architecture
- Fitness Center
- Wooded Lot
- High Ceiling
About This Home
As of November 2019Foxbank Plantation is a master planned community with a vibrant mix of homes, shops, churches, offices, and a brand new elementary school! Enjoy the neighborhood pool, dog park, play parks, fitness center, and open air pavilion, which can host weddings, family gatherings or other celebrations. Neighbors can walk or bike their children to school and enjoy Food Truck Thursdays without leaving the neighborhood!401 Farrow Court is a beautiful home on a corner lot that backs up to the woods (privacy!!!!). You can sit on rocking chairs on the wrap around front porch and watch the sunset. Inside, you have an open concept floor plan with wood like ceramic tile floors, perfect for children or pets, a white kitchen with newer stainless steel appliances, smooth ceilings, recessed lighting,a large dining area and plenty of great windows. This could be one story living as there is a guest/master bedroom and full bath downstairs, along with a downstairs laundry room. Upstairs, you will find another guest room and an additional master bedroom and full bathroom. Fresh paint, clean carpets, refrigerator and washer and dryer convey.....this home is MOVE IN READY! The garage is detached and is great for storage. Sellers just installed a brand new hot water heater and the fridge, dishwasher and stove are all less than 2 years old.
Schedule your appointment ASAP, as this home will not last long!
Last Agent to Sell the Property
Lennar Sales Corp. License #61880 Listed on: 08/27/2019

Home Details
Home Type
- Single Family
Est. Annual Taxes
- $854
Year Built
- Built in 2006
Lot Details
- 6,534 Sq Ft Lot
- Wooded Lot
HOA Fees
- $41 Monthly HOA Fees
Parking
- 1 Car Garage
Home Design
- Charleston Architecture
- Slab Foundation
- Architectural Shingle Roof
- Vinyl Siding
Interior Spaces
- 1,374 Sq Ft Home
- 2-Story Property
- Smooth Ceilings
- High Ceiling
- Ceiling Fan
- Window Treatments
- Family Room
- Formal Dining Room
Kitchen
- Eat-In Kitchen
- Dishwasher
Flooring
- Ceramic Tile
- Vinyl
Bedrooms and Bathrooms
- 3 Bedrooms
- Double Master Bedroom
- Walk-In Closet
- 2 Full Bathrooms
Laundry
- Laundry Room
- Dryer
- Washer
Schools
- Foxbank Elementary School
- Berkeley Middle School
- Berkeley High School
Utilities
- Cooling Available
- Heating Available
Community Details
Overview
- Foxbank Plantation Subdivision
Recreation
- Boat Dock
- Fitness Center
- Community Pool
- Park
- Trails
Ownership History
Purchase Details
Home Financials for this Owner
Home Financials are based on the most recent Mortgage that was taken out on this home.Purchase Details
Home Financials for this Owner
Home Financials are based on the most recent Mortgage that was taken out on this home.Purchase Details
Home Financials for this Owner
Home Financials are based on the most recent Mortgage that was taken out on this home.Purchase Details
Home Financials for this Owner
Home Financials are based on the most recent Mortgage that was taken out on this home.Purchase Details
Similar Homes in Moncks Corner, SC
Home Values in the Area
Average Home Value in this Area
Purchase History
| Date | Type | Sale Price | Title Company |
|---|---|---|---|
| Deed | $205,000 | None Available | |
| Warranty Deed | $195,000 | None Available | |
| Warranty Deed | $151,000 | -- | |
| Deed | $169,515 | None Available | |
| Deed | $445,400 | None Available |
Mortgage History
| Date | Status | Loan Amount | Loan Type |
|---|---|---|---|
| Open | $208,587 | New Conventional | |
| Previous Owner | $191,468 | FHA | |
| Previous Owner | $155,983 | No Value Available | |
| Previous Owner | $155,983 | VA | |
| Previous Owner | $135,612 | Future Advance Clause Open End Mortgage |
Property History
| Date | Event | Price | Change | Sq Ft Price |
|---|---|---|---|---|
| 11/18/2019 11/18/19 | Sold | $205,000 | 0.0% | $149 / Sq Ft |
| 10/19/2019 10/19/19 | Pending | -- | -- | -- |
| 08/27/2019 08/27/19 | For Sale | $205,000 | +5.1% | $149 / Sq Ft |
| 04/30/2018 04/30/18 | Sold | $195,000 | 0.0% | $142 / Sq Ft |
| 03/31/2018 03/31/18 | Pending | -- | -- | -- |
| 02/26/2018 02/26/18 | For Sale | $195,000 | +29.1% | $142 / Sq Ft |
| 08/29/2016 08/29/16 | Sold | $151,000 | 0.0% | $110 / Sq Ft |
| 07/30/2016 07/30/16 | Pending | -- | -- | -- |
| 06/01/2016 06/01/16 | For Sale | $151,000 | -- | $110 / Sq Ft |
Tax History Compared to Growth
Tax History
| Year | Tax Paid | Tax Assessment Tax Assessment Total Assessment is a certain percentage of the fair market value that is determined by local assessors to be the total taxable value of land and additions on the property. | Land | Improvement |
|---|---|---|---|---|
| 2024 | $994 | $9,191 | $2,483 | $6,708 |
| 2023 | $994 | $9,191 | $2,483 | $6,708 |
| 2022 | $997 | $7,992 | $1,920 | $6,072 |
| 2021 | $1,022 | $11,990 | $2,880 | $9,108 |
| 2020 | $3,343 | $11,988 | $2,880 | $9,108 |
| 2019 | $998 | $12,192 | $2,880 | $9,312 |
| 2018 | $854 | $5,988 | $1,920 | $4,068 |
| 2017 | $2,664 | $5,988 | $1,920 | $4,068 |
| 2016 | $2,594 | $9,490 | $2,880 | $6,610 |
| 2015 | $2,473 | $8,640 | $2,160 | $6,480 |
| 2014 | $2,314 | $8,640 | $2,160 | $6,480 |
| 2013 | -- | $8,640 | $2,160 | $6,480 |
Agents Affiliated with this Home
-

Seller's Agent in 2019
Aimee Spencer
Lennar Sales Corp.
(843) 901-4407
221 Total Sales
-
S
Buyer's Agent in 2019
Shakeima Chatman
Keller Williams Realty Charleston West Ashley
(843) 532-0330
133 Total Sales
-
S
Seller's Agent in 2018
Stephanie Toole
AgentOwned Realty Charleston Group
(843) 277-4498
15 Total Sales
-

Buyer's Agent in 2016
Topher Kauffman
Brand Name Real Estate
(843) 696-1487
352 Total Sales
Map
Source: CHS Regional MLS
MLS Number: 19024872
APN: 197-09-01-037
- 112 Worthington Dr
- 407 Glenmore Dr
- 117 Red Leaf Blvd
- 244 Devonshire Dr
- 330 Albrighton Way
- 340 Albrighton Way
- 129 Saluda Dr
- 202 Woodbrook Way
- 505 Pendleton Dr
- 145 Woodbrook Way
- 493 Trotters Ln
- 216 Foxbank Plantation Blvd
- 422 Ambergate Ln
- 261 Woodbrook Way
- 110 Ricewood Ln
- 200 Topsaw Ln
- 531 Crossland Dr
- 768 Trotters Ln
- 543 Pendleton Dr
- 535 Crossland Dr
