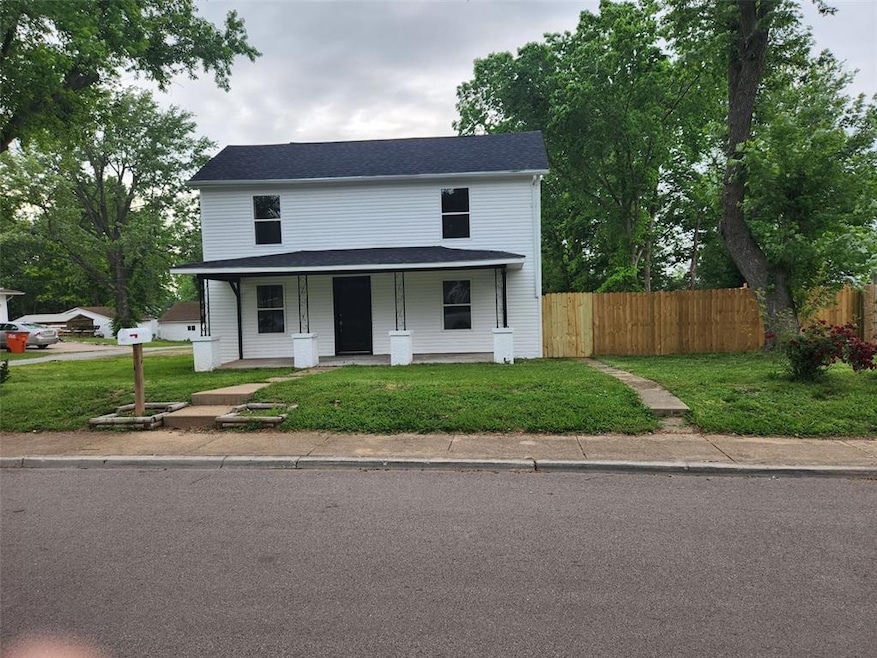
401 Forster St Farmington, MO 63640
Highlights
- Traditional Architecture
- No HOA
- Living Room
- Farmington Senior High School Rated A-
- Covered Patio or Porch
- 5-minute walk to Farmington Skate Park
About This Home
As of July 2025This fully renovated 4-bedroom, 3-bathroom home boasts functionality, blending style and comfort. Every inch of this home has been thoughtfully updated to provide a fresh, contemporary living experience. The home also has a new roof, new siding, new exterior doors, double lock windows throughout, and updated plumbing and electrical. HVAC system has also been replaced for energy efficiency and comfort. The backyard offers a newly poured patio and wooden privacy fencing perfect for children or fur babies to play in a secure setting. This home is ideally situated close to schools, downtown, shopping, dining, and parks. With nothing left to do but move in, this property is the perfect blend of convenience and practicality. Schedule your private showing today!
Last Agent to Sell the Property
Coldwell Banker Hulsey License #2024044850 Listed on: 05/16/2025

Home Details
Home Type
- Single Family
Est. Annual Taxes
- $675
Year Built
- Built in 1922
Lot Details
- 10,542 Sq Ft Lot
- Lot Dimensions are 90x117
- Back Yard
Home Design
- Traditional Architecture
- Vinyl Siding
Interior Spaces
- 1,750 Sq Ft Home
- 2-Story Property
- Living Room
- Dining Room
- Partial Basement
- Laundry Room
Kitchen
- Microwave
- Dishwasher
Flooring
- Carpet
- Laminate
Bedrooms and Bathrooms
- 4 Bedrooms
Parking
- Alley Access
- Off-Street Parking
Outdoor Features
- Covered Patio or Porch
- Outdoor Storage
Schools
- Farmington R-Vii Elementary School
- Farmington Middle School
- Farmington Sr. High School
Utilities
- Forced Air Heating and Cooling System
Community Details
- No Home Owners Association
Listing and Financial Details
- Assessor Parcel Number 10-90-31-03-055-0012.00
Ownership History
Purchase Details
Purchase Details
Similar Homes in Farmington, MO
Home Values in the Area
Average Home Value in this Area
Purchase History
| Date | Type | Sale Price | Title Company |
|---|---|---|---|
| Grant Deed | -- | Attorney Only | |
| Grant Deed | -- | -- |
Property History
| Date | Event | Price | Change | Sq Ft Price |
|---|---|---|---|---|
| 07/02/2025 07/02/25 | Sold | -- | -- | -- |
| 05/17/2025 05/17/25 | For Sale | $225,000 | -- | $129 / Sq Ft |
Tax History Compared to Growth
Tax History
| Year | Tax Paid | Tax Assessment Tax Assessment Total Assessment is a certain percentage of the fair market value that is determined by local assessors to be the total taxable value of land and additions on the property. | Land | Improvement |
|---|---|---|---|---|
| 2024 | $675 | $13,400 | $2,880 | $10,520 |
| 2023 | $675 | $13,400 | $2,880 | $10,520 |
| 2022 | $677 | $13,400 | $2,880 | $10,520 |
| 2021 | $675 | $13,400 | $2,880 | $10,520 |
| 2020 | $679 | $13,400 | $2,880 | $10,520 |
| 2019 | $679 | $13,400 | $2,880 | $10,520 |
| 2018 | -- | $11,050 | $1,660 | $9,390 |
| 2017 | -- | $11,050 | $1,660 | $9,390 |
| 2016 | $577 | $11,050 | $0 | $0 |
| 2015 | -- | $11,050 | $0 | $0 |
| 2014 | -- | $11,050 | $0 | $0 |
| 2013 | -- | $11,050 | $0 | $0 |
Agents Affiliated with this Home
-
Amy Sherrill

Seller's Agent in 2025
Amy Sherrill
Coldwell Banker Hulsey
(573) 756-5711
10 Total Sales
-
Heather Bockhoff

Buyer's Agent in 2025
Heather Bockhoff
Realty Executives
(314) 478-0697
63 Total Sales
Map
Source: MARIS MLS
MLS Number: MIS25033517
APN: 10-90-31-03-055-0012.00






