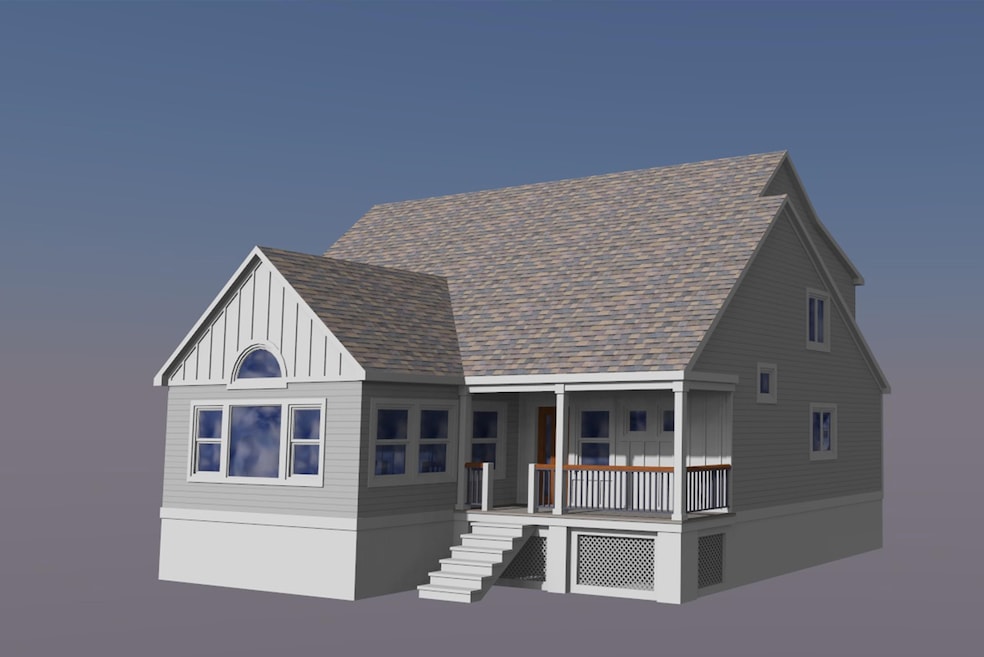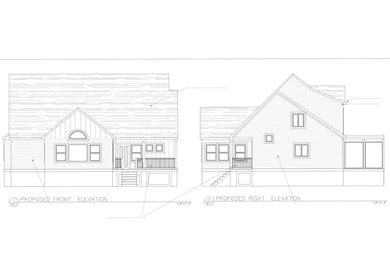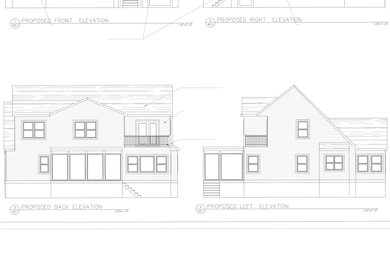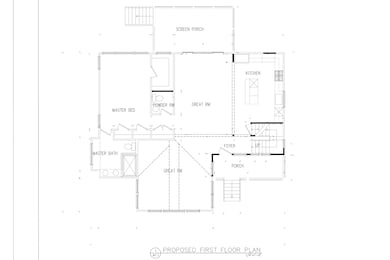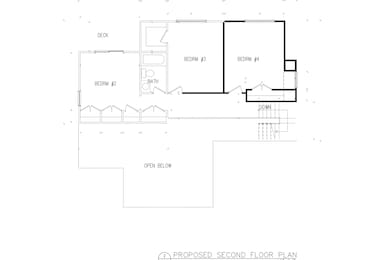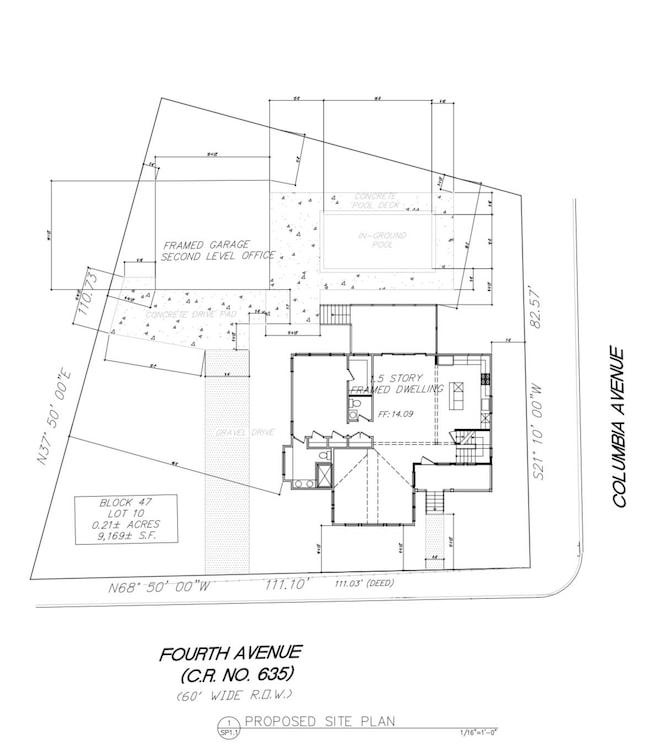401 Fourth Ave Cape May, NJ 08204
Estimated payment $11,347/month
Highlights
- In Ground Pool
- Island Location
- Wood Flooring
- West Cape May Elementary School Rated A
- Cathedral Ceiling
- Main Floor Primary Bedroom
About This Home
Beautifully Renovated West Cape May Home with Modern Amenities! Expertly remodeled from top to bottom, this stunning 4-bedroom, 2.5-bath home blends timeless charm with modern comforts. Situated on a spacious corner lot just under 10,000 sq ft, the property boasts an array of desirable features: Luxurious Outdoor Amenities: Enjoy summer days around the in-ground pool, relax on the screened-in rear porch, or unwind on the open front porch. Versatile Detached Garage: A large garage includes a finished office space with bathroom aboveperfect for remote work or guest accommodations. Thoughtful Interior Design: The open-concept layout includes multiple living spaces and a dramatic cathedral ceiling in the living room, creating an airy, inviting atmosphere. Private Main Suite: Located on the first floor, the main suite includes a spacious en-suite bath with a tiled shower and seamless glass doors. Second-Level Comfort: Upstairs, three additional bedrooms and a full hall bath provide plenty of space for guests. Additional highlights include James Hardi siding, PVC trim board and window casings, composite decking, professional landscaping with irrigation. With ample parking and a prime location in West Cape May, this turn-key home offers the perfect blend of elegance, functionality, and beach town charm.
Listing Agent
deSatnick Real Estate LLC - Cape May License #0999877 Listed on: 07/29/2025
Home Details
Home Type
- Single Family
Est. Annual Taxes
- $10,000
Year Built
- Built in 1900
Parking
- 4 Car Detached Garage
Interior Spaces
- 2,404 Sq Ft Home
- 2-Story Property
- Cathedral Ceiling
- Great Room
- Living Room
- Storage
- Storage In Attic
- Fire and Smoke Detector
Kitchen
- Eat-In Kitchen
- Self-Cleaning Oven
- Range
- Dishwasher
Flooring
- Wood
- Tile
Bedrooms and Bathrooms
- 4 Bedrooms
- Primary Bedroom on Main
- Walk-In Closet
- 2 Full Bathrooms
Basement
- Partial Basement
- Interior Basement Entry
Pool
- In Ground Pool
- Outdoor Shower
Utilities
- Forced Air Zoned Heating and Cooling System
- Heating System Uses Natural Gas
- Natural Gas Water Heater
Additional Features
- Porch
- Corner Lot
- Island Location
Listing and Financial Details
- Legal Lot and Block 10 / 47
Map
Home Values in the Area
Average Home Value in this Area
Tax History
| Year | Tax Paid | Tax Assessment Tax Assessment Total Assessment is a certain percentage of the fair market value that is determined by local assessors to be the total taxable value of land and additions on the property. | Land | Improvement |
|---|---|---|---|---|
| 2025 | $6,239 | $414,800 | $187,000 | $227,800 |
| 2024 | $6,239 | $414,800 | $187,000 | $227,800 |
| 2023 | $6,309 | $414,800 | $187,000 | $227,800 |
| 2022 | $5,621 | $414,800 | $187,000 | $227,800 |
| 2021 | $4,874 | $414,800 | $187,000 | $227,800 |
| 2020 | $5,471 | $414,800 | $187,000 | $227,800 |
| 2019 | $5,202 | $414,800 | $187,000 | $227,800 |
| 2018 | $5,247 | $414,800 | $187,000 | $227,800 |
| 2017 | $5,069 | $414,800 | $187,000 | $227,800 |
| 2016 | $5,069 | $414,800 | $187,000 | $227,800 |
| 2015 | $4,766 | $414,800 | $187,000 | $227,800 |
| 2014 | $4,766 | $414,800 | $187,000 | $227,800 |
Property History
| Date | Event | Price | List to Sale | Price per Sq Ft | Prior Sale |
|---|---|---|---|---|---|
| 08/18/2025 08/18/25 | Pending | -- | -- | -- | |
| 07/29/2025 07/29/25 | For Sale | $1,995,000 | +99.5% | $830 / Sq Ft | |
| 07/24/2025 07/24/25 | Sold | $999,999 | -16.7% | $484 / Sq Ft | View Prior Sale |
| 04/28/2025 04/28/25 | Pending | -- | -- | -- | |
| 03/20/2025 03/20/25 | Price Changed | $1,199,900 | -3.9% | $581 / Sq Ft | |
| 02/27/2025 02/27/25 | Price Changed | $1,249,000 | -3.9% | $605 / Sq Ft | |
| 01/30/2025 01/30/25 | Price Changed | $1,299,900 | -13.3% | $630 / Sq Ft | |
| 11/18/2024 11/18/24 | For Sale | $1,500,000 | -- | $727 / Sq Ft |
Purchase History
| Date | Type | Sale Price | Title Company |
|---|---|---|---|
| Deed | $999,999 | Shore Title | |
| Deed | $55,000 | -- |
Mortgage History
| Date | Status | Loan Amount | Loan Type |
|---|---|---|---|
| Open | $1,094,625 | New Conventional | |
| Previous Owner | $100,000 | Credit Line Revolving |
Source: Cape May County Association of REALTORS®
MLS Number: 252212
APN: 12-00047-0000-00010
- 405 4th Ave
- 326 4th Ave
- 408 Atlantic Ave
- 104 Atlantic Ave
- 201 4th Ave
- 306 Sixth Ave
- 506 Broadway
- 414 Broadway Unit 416
- 416 Broadway Unit 416
- 845 Broadway
- 111 Leaming Ave
- 132 Leaming Ave
- 6 Congress St W
- 717 Third Ave
- 416 S Broadway
- 127 Myrtle Ave
- 29 Westwood Dr
- 123 Stimpson Ln
- 59 Westwood Dr
- 517 Broad St Unit C
