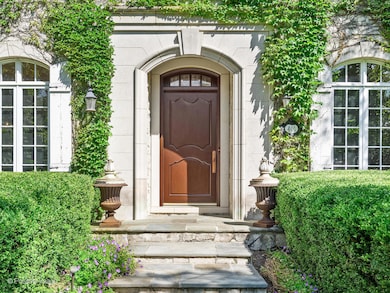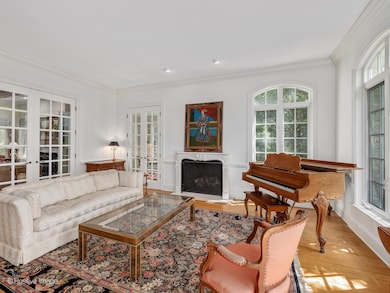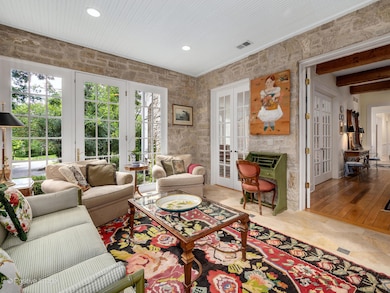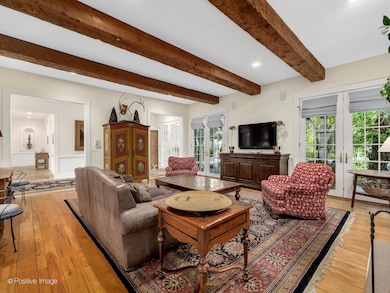401 Glendale Ave Oak Brook, IL 60523
Estimated payment $16,761/month
Highlights
- Rooftop Deck
- Landscaped Professionally
- Fireplace in Primary Bedroom
- Monroe Elementary School Rated A+
- Mature Trees
- Recreation Room
About This Home
Nestled on a serene one acre, meticulously landscaped lot that could grace the pages of a design magazine, this exceptional home, crafted in 2000 by renowned builder Dave Knecht, seamlessly blends timeless elegance, thoughtful design, and unparalleled craftsmanship. As you step inside, the grand foyer welcomes you into sophisticated formal living and dining spaces, ideal for both lavish gatherings and intimate evenings at home. Every corner of this residence showcases bespoke details, a hallmark of Knecht's dedication to quality and artistry. Upstairs, five generously proportioned bedrooms offer a perfect balance of comfort and functionality, providing ample space for family, guests, or versatile use as home offices or creative retreats. The intuitive floor plan effortlessly marries open-concept living with distinct, purposeful spaces, ensuring both connectivity and privacy. Outside, the lush, private backyard serves as a tranquil oasis, perfect for relaxation, al fresco dining, or lively outdoor entertaining. Situated in the prestigious D181 Blue Ribbon Monroe Elementary School and Hinsdale Central High School, this home offers not just luxury but also a vibrant, community-oriented lifestyle. Enjoy convenient access to the Salt Creek Swim & Racquet Club and the scenic Fullersburg Woods, where nature and recreation intertwine. This is more than a home-it's a lifestyle of elegance, comfort, and connection.
Listing Agent
@properties Christie's International Real Estate License #475166182 Listed on: 09/03/2025

Home Details
Home Type
- Single Family
Est. Annual Taxes
- $37,174
Year Built
- Built in 2000
Lot Details
- 1.05 Acre Lot
- Lot Dimensions are 285 x 153
- Landscaped Professionally
- Sprinkler System
- Mature Trees
- Wooded Lot
- Garden
Parking
- 3 Car Garage
- Circular Driveway
Home Design
- Stone Siding
Interior Spaces
- 9,829 Sq Ft Home
- 2-Story Property
- Central Vacuum
- Historic or Period Millwork
- Beamed Ceilings
- Skylights
- Wood Burning Fireplace
- Gas Log Fireplace
- Fireplace in Hearth Room
- Window Treatments
- Mud Room
- Entrance Foyer
- Family Room with Fireplace
- 6 Fireplaces
- Living Room with Fireplace
- Sitting Room
- Breakfast Room
- Formal Dining Room
- Home Office
- Library with Fireplace
- Recreation Room
- Sun or Florida Room
- Wood Flooring
- Home Security System
- Laundry Room
Bedrooms and Bathrooms
- 6 Bedrooms
- 6 Potential Bedrooms
- Fireplace in Primary Bedroom
- Walk-In Closet
Basement
- Basement Fills Entire Space Under The House
- Sump Pump
- Fireplace in Basement
- Finished Basement Bathroom
Outdoor Features
- Balcony
- Rooftop Deck
- Patio
Schools
- Monroe Elementary School
- Clarendon Hills Middle School
- Hinsdale Central High School
Utilities
- Central Air
- Heating System Uses Natural Gas
- Power Generator
- Lake Michigan Water
- Multiple Water Heaters
Community Details
- Tennis Courts
- Community Pool
Listing and Financial Details
- Homeowner Tax Exemptions
Map
Home Values in the Area
Average Home Value in this Area
Tax History
| Year | Tax Paid | Tax Assessment Tax Assessment Total Assessment is a certain percentage of the fair market value that is determined by local assessors to be the total taxable value of land and additions on the property. | Land | Improvement |
|---|---|---|---|---|
| 2024 | $37,174 | $758,635 | $178,507 | $580,128 |
| 2023 | $35,633 | $701,530 | $165,070 | $536,460 |
| 2022 | $33,486 | $674,360 | $158,680 | $515,680 |
| 2021 | $31,846 | $657,590 | $154,730 | $502,860 |
| 2020 | $30,979 | $643,180 | $151,340 | $491,840 |
| 2019 | $35,641 | $706,580 | $143,890 | $562,690 |
| 2018 | $32,536 | $668,860 | $136,210 | $532,650 |
| 2017 | $30,683 | $637,380 | $129,800 | $507,580 |
| 2016 | $29,665 | $600,450 | $131,780 | $468,670 |
| 2015 | $29,252 | $559,390 | $122,770 | $436,620 |
| 2014 | $22,360 | $414,130 | $125,600 | $288,530 |
| 2013 | $22,351 | $419,970 | $127,370 | $292,600 |
Property History
| Date | Event | Price | List to Sale | Price per Sq Ft |
|---|---|---|---|---|
| 09/03/2025 09/03/25 | For Sale | $2,639,000 | -- | $268 / Sq Ft |
Purchase History
| Date | Type | Sale Price | Title Company |
|---|---|---|---|
| Joint Tenancy Deed | $450,000 | -- | |
| Trustee Deed | -- | -- |
Mortgage History
| Date | Status | Loan Amount | Loan Type |
|---|---|---|---|
| Open | $360,000 | No Value Available |
Source: Midwest Real Estate Data (MRED)
MLS Number: 12462003
APN: 06-36-300-077
- 531 Bonnie Brae Rd
- 15 Templeton Dr
- 527 W Ogden Ave
- 6 Pine Hill Ln
- 130 Fuller Rd
- 3504 York Rd
- 531 N York Rd
- 3420 York Rd
- 415 N Adams St
- 141 Breakenridge Farm
- 3 Templeton Dr
- 3403 York Rd
- 3309 York Rd
- 1409 Burr Oak Rd Unit 414A
- 1409 Burr Oak Rd Unit 112A
- 1409 Burr Oak Rd Unit 315A
- 1401 Burr Oak Rd Unit 202B
- 1401 Burr Oak Rd Unit 114B
- 1401 Burr Oak Rd Unit 108B
- 1210 Hawthorne Ln
- 322 N Monroe St
- 3309 York Rd
- 21 Spinning Wheel Rd
- 855 Pasquinelli Dr
- 244 N Jackson Rd
- 3008 Lincoln Rd
- 34 S Bodin St
- 644 W Hinsdale Ave
- 1340 Oak St
- 4206 Central Ave
- 4380 Central Ave Unit A
- 143 Ann St
- 143 Ann St Unit 1S
- 4386 Woodland Ave Unit 1
- 28 Cambridge Dr
- 245 Burlington Ave Unit 209
- 226 S Prospect Ave
- 28 E 55th St
- 5507 S Washington St
- 2150 Mcdonalds Dr






