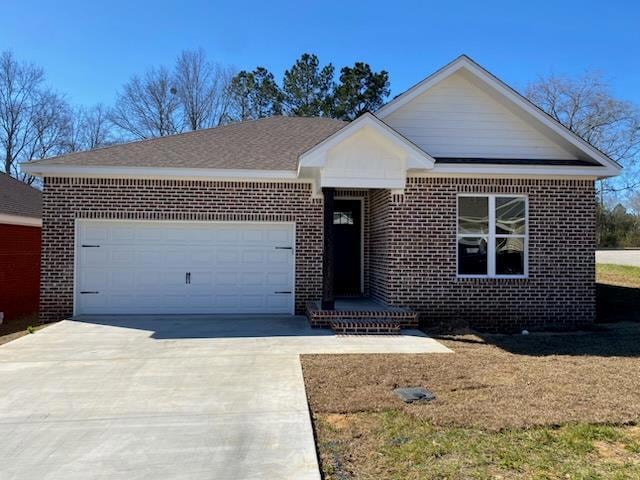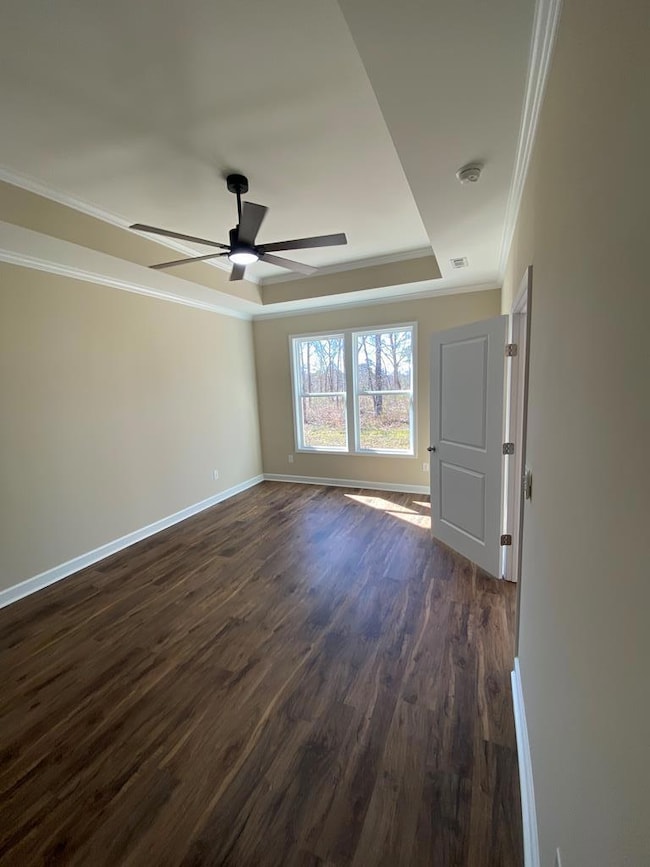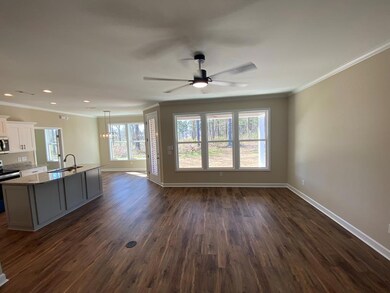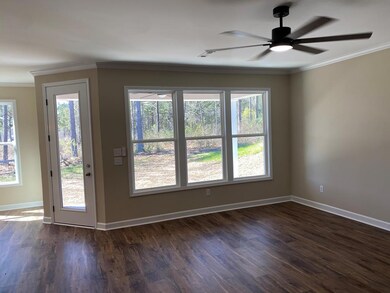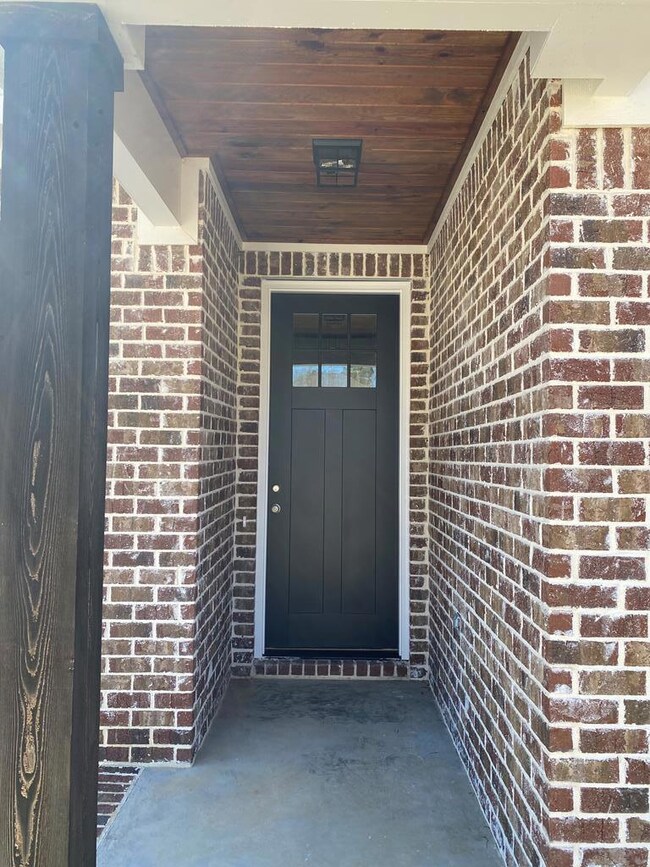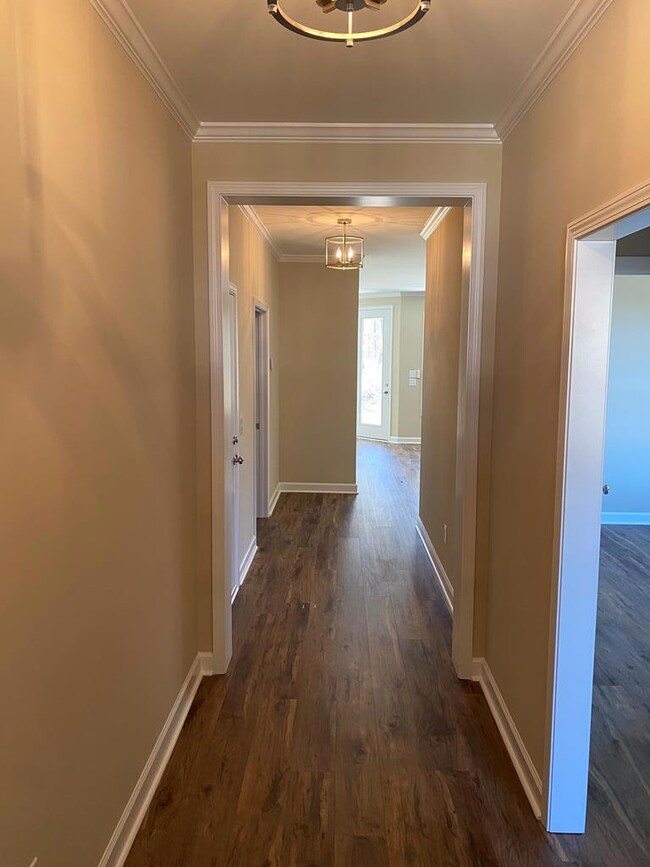401 Grand Harbor Cir Dothan, AL 36303
Estimated payment $1,596/month
Total Views
5,967
3
Beds
2
Baths
1,649
Sq Ft
$155
Price per Sq Ft
Highlights
- New Construction
- 2 Car Attached Garage
- Double Pane Windows
- Cottage
- Eat-In Kitchen
- Screened Patio
About This Home
Move In Ready !! Now Complete !! Open Split Bedroom Plan! Light and Bright is the theme for this all brick no Maintenace Home !! Double Garage and spacious Back porch!!
Listing Agent
Lan Darty Real Estate & Development Brokerage Phone: 3346992300 License #43228 Listed on: 03/10/2025
Home Details
Home Type
- Single Family
Year Built
- Built in 2025 | New Construction
Lot Details
- 5,800 Sq Ft Lot
- Lot Dimensions are 50 x 116
Parking
- 2 Car Attached Garage
- Garage Door Opener
Home Design
- Cottage
- Brick Exterior Construction
- Slab Foundation
- Asphalt Roof
Interior Spaces
- 1,649 Sq Ft Home
- 1-Story Property
- Ceiling Fan
- Double Pane Windows
- Entrance Foyer
- Vinyl Flooring
- Fire and Smoke Detector
- Laundry in unit
Kitchen
- Eat-In Kitchen
- Range
- Dishwasher
- Disposal
Bedrooms and Bathrooms
- 3 Bedrooms
- Split Bedroom Floorplan
- Walk-In Closet
- 2 Full Bathrooms
- Separate Shower
- Ceramic Tile in Bathrooms
Schools
- Morris Slingluff Elementary School
- Dothan Preparatory Middle School
- Dothan High School
Utilities
- Cooling Available
- Forced Air Heating System
- Electric Water Heater
- Cable TV Available
Additional Features
- Handicap Accessible
- Screened Patio
Community Details
- Saint Regis Subdivision
Listing and Financial Details
- Home warranty included in the sale of the property
Map
Create a Home Valuation Report for This Property
The Home Valuation Report is an in-depth analysis detailing your home's value as well as a comparison with similar homes in the area
Home Values in the Area
Average Home Value in this Area
Property History
| Date | Event | Price | List to Sale | Price per Sq Ft |
|---|---|---|---|---|
| 10/30/2025 10/30/25 | Price Changed | $254,900 | -28.2% | $155 / Sq Ft |
| 10/14/2025 10/14/25 | Price Changed | $354,800 | +34.3% | $215 / Sq Ft |
| 10/13/2025 10/13/25 | Price Changed | $264,156 | 0.0% | $160 / Sq Ft |
| 10/13/2025 10/13/25 | For Sale | $264,156 | -1.1% | $160 / Sq Ft |
| 10/11/2025 10/11/25 | Off Market | $267,138 | -- | -- |
| 05/05/2025 05/05/25 | For Sale | $267,138 | 0.0% | $162 / Sq Ft |
| 04/08/2025 04/08/25 | Pending | -- | -- | -- |
| 03/10/2025 03/10/25 | For Sale | $267,138 | -- | $162 / Sq Ft |
Source: Dothan Multiple Listing Service (Southeast Alabama Association of REALTORS®)
Source: Dothan Multiple Listing Service (Southeast Alabama Association of REALTORS®)
MLS Number: 202731
Nearby Homes
- 400 Grand Harbor Cir
- 402 Grand Harbor Cir
- 399 Grand Harbor Cir
- 325 Grand Harbor Cir
- 327 Grand Harbor Cir
- 343 Grand Harbor Cir
- 376 Grand Harbor Cir
- 316 Grand Harbor Cir
- 341 Grand Harbor Cir
- 321 Grand Harbor Cir
- 404 Grand Harbor Cir
- 387 Grand Harbor Cir
- 393 Grand Harbor Cir
- 333 Grand Harbor Cir
- 329 Grand Harbor Cir
- 331 Grand Harbor Cir
- 338 Grand Harbor Cir
- 374 Grand Harbor Cir
- 310 Grand Harbor Cir
- 378 Grand Harbor Cir
- 1970 Reeves St
- 1369 Headland Ave
- 795 Ross Clark Cir
- 102 W Stough St
- 854 N Oates St
- 704 Murray Rd
- 161 E Main St
- 207 W Adams St
- 193 S Saint Andrews St
- 193 S Saint Andrews St
- 193 S Saint Andrews St
- 193 S Saint Andrews St
- 151 W Main St
- 564 W Main St
- 1200 Robbins St
- 578 W Main St
- 545 W Main St
- 921 Lagrand Dr
- 107 Virginia Dr
- 2168 Denton Rd
