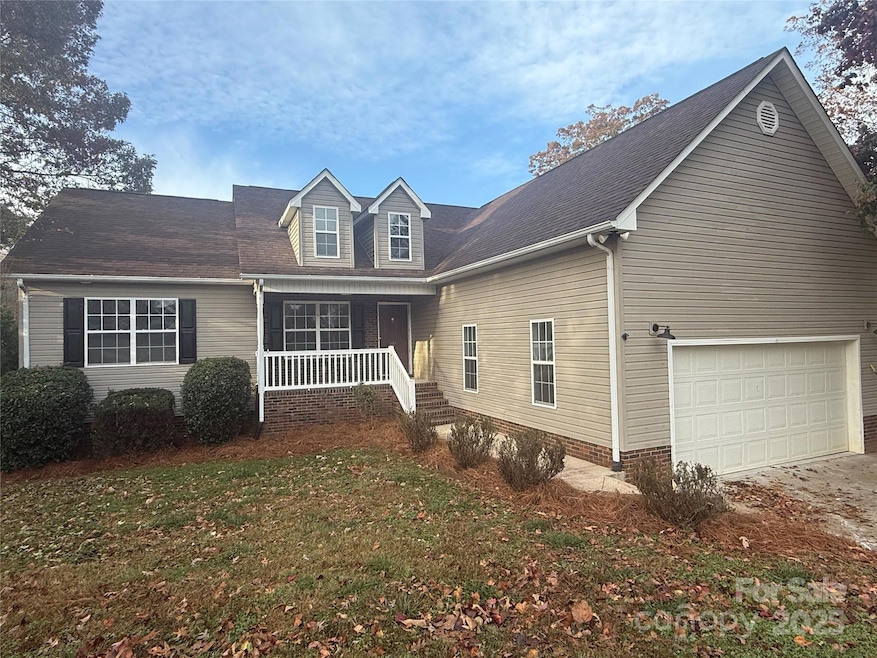401 Heather Glen Ln Belmont, NC 28012
Estimated payment $2,866/month
Highlights
- Deck
- Traditional Architecture
- 2 Car Attached Garage
- Belmont Central Elementary School Rated A-
- Screened Porch
- Laundry Room
About This Home
Welcome to this beautifully renovated ranch-style home located in the Heather Glen community in Belmont, NC. Offering comfort, versatility, and plenty of space, this property is perfect for a variety of lifestyles.
The main level features three spacious bedrooms and two full bathrooms, along with a bright and functional kitchen, dedicated laundry room, and a welcoming living room ideal for everyday living.
The fully finished basement expands your living options with two bonus rooms, a full bathroom, a generous family room/den, and a second kitchen area—perfect for guests, multigenerational living, or entertaining.
Step outside to a partially screened-in back porch overlooking the level backyard, providing the ideal setting for gatherings, outdoor dining, or simply relaxing in your own private space.
Located just minutes from Belmont’s charming downtown, shopping, and dining, this home blends convenience with comfortable living. Don’t miss your chance to make it yours!
Listing Agent
EXP Realty LLC Rock Hill Brokerage Email: kaitlynoverbeek@gmail.com License #130981 Listed on: 12/05/2025

Home Details
Home Type
- Single Family
Est. Annual Taxes
- $3,466
Year Built
- Built in 2001
HOA Fees
- $42 Monthly HOA Fees
Parking
- 2 Car Attached Garage
Home Design
- Traditional Architecture
- Brick Exterior Construction
- Architectural Shingle Roof
- Vinyl Siding
Interior Spaces
- 1-Story Property
- Screened Porch
- Laundry Room
- Finished Basement
Kitchen
- Electric Range
- Microwave
- Dishwasher
Bedrooms and Bathrooms
- 3 Main Level Bedrooms
- 3 Full Bathrooms
Utilities
- Heat Pump System
- Community Well
- Septic Tank
Additional Features
- Deck
- Property is zoned R1
Community Details
- Kristi Mcclellan Association, Phone Number (704) 860-2876
- Heather Glen Subdivision
- Mandatory home owners association
Listing and Financial Details
- Assessor Parcel Number 192149
Map
Home Values in the Area
Average Home Value in this Area
Tax History
| Year | Tax Paid | Tax Assessment Tax Assessment Total Assessment is a certain percentage of the fair market value that is determined by local assessors to be the total taxable value of land and additions on the property. | Land | Improvement |
|---|---|---|---|---|
| 2025 | $3,466 | $485,400 | $44,000 | $441,400 |
| 2024 | $3,466 | $485,400 | $44,000 | $441,400 |
| 2023 | $4,903 | $485,400 | $44,000 | $441,400 |
| 2022 | $2,209 | $240,090 | $28,000 | $212,090 |
| 2021 | $2,113 | $240,090 | $28,000 | $212,090 |
| 2019 | $2,103 | $240,090 | $28,000 | $212,090 |
| 2018 | $1,867 | $205,181 | $25,600 | $179,581 |
| 2017 | $1,867 | $205,181 | $25,600 | $179,581 |
| 2016 | $1,888 | $205,181 | $0 | $0 |
| 2014 | $1,594 | $170,664 | $26,500 | $144,164 |
Purchase History
| Date | Type | Sale Price | Title Company |
|---|---|---|---|
| Warranty Deed | $200,000 | None Available | |
| Warranty Deed | $146,000 | -- |
Mortgage History
| Date | Status | Loan Amount | Loan Type |
|---|---|---|---|
| Previous Owner | $138,605 | No Value Available |
Source: Canopy MLS (Canopy Realtor® Association)
MLS Number: 4322280
APN: 192149
- 110 Lake Mist Dr
- 232 Morgans Branch Rd
- 114 Warren Dr
- 8112 Bayview Ln Unit 32
- 8013 Waterview Dr Unit 4
- 974 Armstrong Rd
- 1028 Moonlight Mist Rd
- 1032 Moonlight Mist Rd
- 934 Armstrong Rd
- 246 Quiet Waters Rd Unit 18
- 164 Reese Wilson Rd
- 2901 S Point Rd
- 2915 S Point Rd
- 1010 Nutall Oak Ln
- 2633 Lake Front Dr
- 1029 Glade Spring Ct
- 1120 Verdant Ridge Cir
- 2113 Wood Clough Ct
- 2613 Lake Front Dr
- 1037 Nutall Oak Ln
- 213 Morgan's Branch Rd
- 121 Morgans Branch Rd
- 185 Lake Mist Dr
- 876 Armstrong Rd
- 1011 Lake Shore Dr
- 7011 Kingfisher Way
- 9525 Durness Dr
- 7038 Evanton Loch Rd
- 11019 Kinnairds St
- 9029 Seamill Rd
- 3531 Ettrick Place
- 7118 Westrow Ave
- 3228 Drift St
- 3224 Drift St
- 10926 Slalom Hill Rd
- 4800 Spruce Peak Rd
- 10901 Slalom Hill Rd
- 10025 Perth Moor Rd
- 11940 Springpoint Ln Unit ID1293792P
- 5229 Stowe Derby Dr
