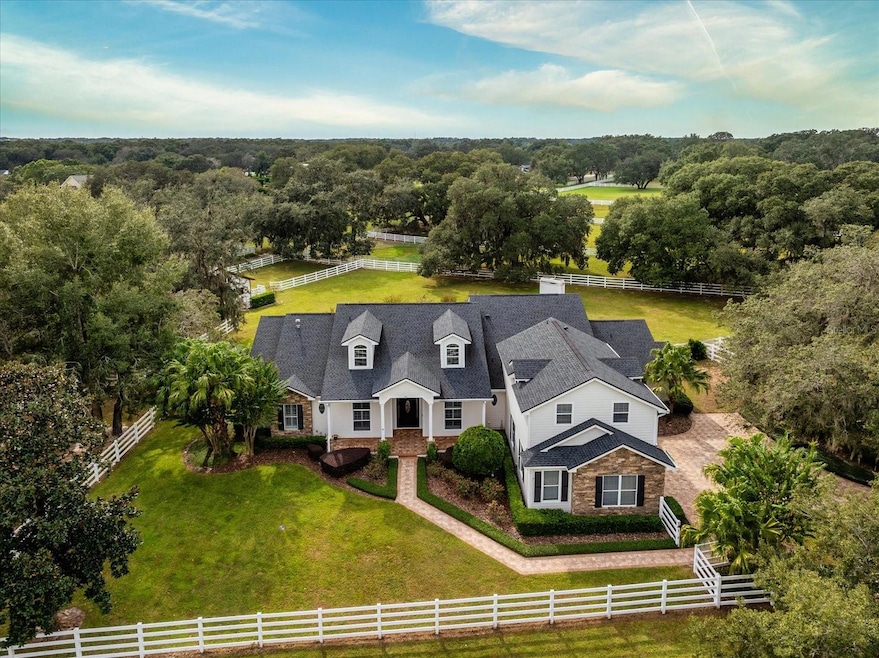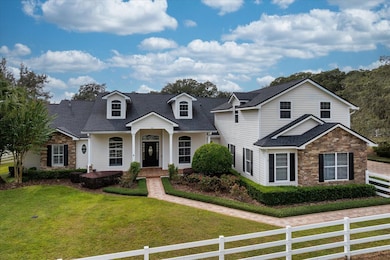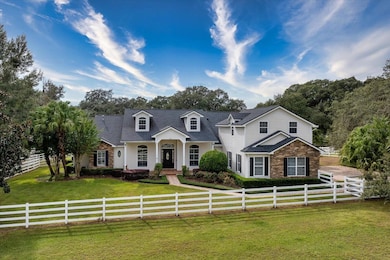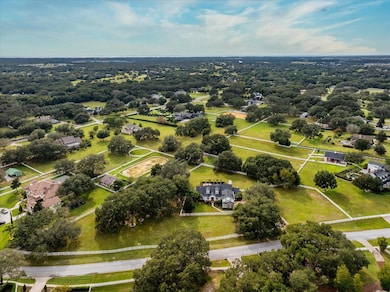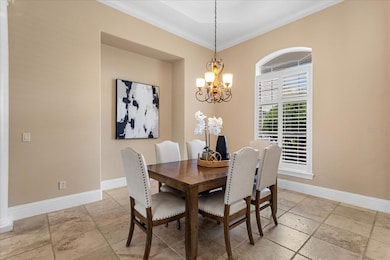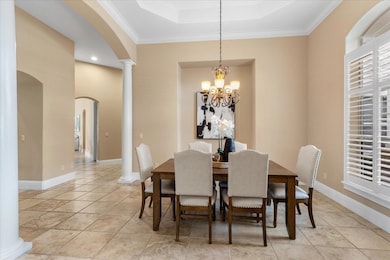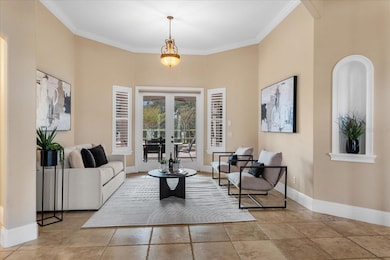401 Kentucky Blue Cir Apopka, FL 32712
Estimated payment $8,952/month
Highlights
- 2 Paddocks and Pastures
- Barn
- In Ground Pool
- 4 Horse Stalls
- Horses Allowed in Community
- Gated Community
About This Home
Under contract-accepting backup offers. Tucked away in one of Apopka’s best-kept secrets, this stunning six-bedroom, 5.5-bath estate is in a beautiful and secluded equestrian neighborhood, Bluegrass Estates! Enter inside to discover gorgeous travertine throughout and rich wood flooring that flow seamlessly throughout the home, creating an inviting ambiance filled with warmth and sophistication. This home features an open floor plan with a large formal dining room along with two inviting living spaces, highlighted by a stunning stone wood-burning fireplace, the ideal setting for cozy Florida evenings. The kitchen serves as the heart of this home, an inviting space designed for beauty and function. Ideal for the chef at heart, it features stunning natural wood tones that bring warmth and character, complemented by incredible storage and a generous center island ideal for meal prep or gathering with family and friends. The expansive main suite offers a serene retreat, featuring a spa-like bath with separate tub and shower, and amazing dual closet space. A second en-suite bedroom provides the ideal setup for guests or a private mother-in-law suite, while the secondary bedrooms offer generous space and versatility. Upstairs, a spacious bonus room awaits your imagination to transform it into a game room, home theater or private office. Go outside to enjoy a covered lanai overlooking breathtaking sunsets and horses grazing nearby. The sparkling paver pool invites you to relax and entertain all weekend long. Equestrian enthusiasts will love the three-stall barn with tack room, three separate pastures and two corrals, plus access to community riding trails, a training arena for jumping and a separate round pen. Amid exciting new growth along Kelly Park Parkway, this location offers a peaceful retreat with convenient access to new restaurants, shops and upcoming development. Discover one of Apopka’s best-kept secrets, where luxury meets country living at its finest.
Listing Agent
PREMIER SOTHEBYS INT'L REALTY Brokerage Phone: 407-333-1900 License #625604 Listed on: 11/07/2025

Home Details
Home Type
- Single Family
Est. Annual Taxes
- $10,575
Year Built
- Built in 2005
Lot Details
- 3.39 Acre Lot
- Northeast Facing Home
- Fenced
- Oversized Lot
- Well Sprinkler System
- Property is zoned AG-EST
HOA Fees
- $233 Monthly HOA Fees
Parking
- 3 Car Attached Garage
- Parking Pad
Home Design
- Contemporary Architecture
- Bi-Level Home
- Brick Exterior Construction
- Slab Foundation
- Frame Construction
- Shingle Roof
- Cement Siding
- Block Exterior
- Stone Siding
Interior Spaces
- 4,474 Sq Ft Home
- Crown Molding
- Ceiling Fan
- Gas Fireplace
- French Doors
- Family Room Off Kitchen
- Separate Formal Living Room
- Formal Dining Room
- Home Office
- Bonus Room
- Inside Utility
- Views of Woods
Kitchen
- Eat-In Kitchen
- Breakfast Bar
- Dinette
- Walk-In Pantry
- Range with Range Hood
- Microwave
- Dishwasher
- Disposal
Flooring
- Wood
- Tile
Bedrooms and Bathrooms
- 5 Bedrooms
- Primary Bedroom on Main
- Fireplace in Primary Bedroom
- Split Bedroom Floorplan
- Walk-In Closet
- Bathtub With Separate Shower Stall
- Garden Bath
Laundry
- Laundry Room
- Dryer
- Washer
Home Security
- Security System Owned
- Fire and Smoke Detector
Pool
- In Ground Pool
- Heated Spa
- Gunite Pool
- Saltwater Pool
Outdoor Features
- 2 Paddocks and Pastures
- Deck
- Covered Patio or Porch
Schools
- Wolf Lake Elementary School
- Wolf Lake Middle School
- Apopka High School
Farming
- Barn
- Pasture
Horse Facilities and Amenities
- Zoned For Horses
- 4 Horse Stalls
Utilities
- Central Heating and Cooling System
- Heat Pump System
- Electric Water Heater
- Septic Tank
Listing and Financial Details
- Visit Down Payment Resource Website
- Tax Lot 160
- Assessor Parcel Number 16-20-28-0650-00-160
Community Details
Overview
- Aspire Management Association, Phone Number (407) 614-6144
- Visit Association Website
- Bluegrass Ests Subdivision
- The community has rules related to deed restrictions
Recreation
- Horses Allowed in Community
Security
- Gated Community
Map
Home Values in the Area
Average Home Value in this Area
Tax History
| Year | Tax Paid | Tax Assessment Tax Assessment Total Assessment is a certain percentage of the fair market value that is determined by local assessors to be the total taxable value of land and additions on the property. | Land | Improvement |
|---|---|---|---|---|
| 2025 | $10,575 | $730,980 | $169,500 | $958,990 |
| 2024 | $9,907 | $1,084,700 | $169,500 | $915,200 |
| 2023 | $9,907 | $670,251 | $0 | $0 |
| 2022 | $9,582 | $650,729 | $0 | $0 |
| 2021 | $9,014 | $603,531 | $74,580 | $528,951 |
| 2020 | $8,846 | $607,867 | $74,580 | $533,287 |
| 2019 | $9,297 | $612,087 | $0 | $0 |
| 2018 | $9,230 | $600,674 | $0 | $0 |
| 2017 | $8,998 | $731,945 | $169,500 | $562,445 |
| 2016 | $8,996 | $617,444 | $118,650 | $498,794 |
| 2015 | $8,898 | $606,453 | $101,700 | $504,753 |
| 2014 | $9,603 | $567,763 | $101,700 | $466,063 |
Property History
| Date | Event | Price | List to Sale | Price per Sq Ft | Prior Sale |
|---|---|---|---|---|---|
| 11/10/2025 11/10/25 | Pending | -- | -- | -- | |
| 11/07/2025 11/07/25 | For Sale | $1,490,000 | +54.4% | $333 / Sq Ft | |
| 06/15/2021 06/15/21 | Sold | $965,000 | 0.0% | $216 / Sq Ft | View Prior Sale |
| 05/04/2021 05/04/21 | Pending | -- | -- | -- | |
| 04/01/2021 04/01/21 | For Sale | $965,000 | 0.0% | $216 / Sq Ft | |
| 04/01/2021 04/01/21 | Off Market | $965,000 | -- | -- | |
| 01/25/2021 01/25/21 | For Sale | $965,000 | 0.0% | $216 / Sq Ft | |
| 12/25/2020 12/25/20 | Off Market | $965,000 | -- | -- | |
| 10/16/2020 10/16/20 | For Sale | $965,000 | +39.0% | $216 / Sq Ft | |
| 12/27/2013 12/27/13 | Sold | $694,000 | -- | $155 / Sq Ft | View Prior Sale |
| 12/22/2013 12/22/13 | Pending | -- | -- | -- |
Purchase History
| Date | Type | Sale Price | Title Company |
|---|---|---|---|
| Warranty Deed | $100 | None Listed On Document | |
| Warranty Deed | $100 | None Listed On Document | |
| Warranty Deed | $965,000 | Vision Title Llc | |
| Warranty Deed | $694,000 | Sunbelt Title Agency | |
| Special Warranty Deed | $532,500 | Chelsea Title Co | |
| Trustee Deed | $455,700 | Attorney | |
| Warranty Deed | $980,000 | Fidelity National Title Ins | |
| Warranty Deed | $125,000 | -- |
Mortgage History
| Date | Status | Loan Amount | Loan Type |
|---|---|---|---|
| Previous Owner | $100,000 | Credit Line Revolving | |
| Previous Owner | $417,000 | New Conventional | |
| Previous Owner | $417,000 | New Conventional | |
| Previous Owner | $98,000 | Unknown | |
| Previous Owner | $784,000 | Fannie Mae Freddie Mac |
Source: Stellar MLS
MLS Number: O6357457
APN: 16-2028-0650-00-160
- 574 Sand Wedge Loop
- 361 Speyside Ln
- 311 W Lewis Ave
- 250 Kentucky Blue Cir
- 492 Lanarkshire Place
- 522 Sand Wedge Loop
- 597 Sand Wedge Loop
- 4612 Rock Springs Rd
- 423 Spring Hollow Blvd
- 3617 Haddington Ct
- 2836 Nahele Trail
- 5120 Gopher Apple Dr
- 2 E Kelly Park Rd
- 14 E Kelly Park Rd
- 26 E Kelly Park Rd
- 873 Gulf Land Dr
- 0 Kelly Park Rd E
- 889 Rock Creek St
- 565 Hebrides Ct
- 224 E Kelly Park Rd
