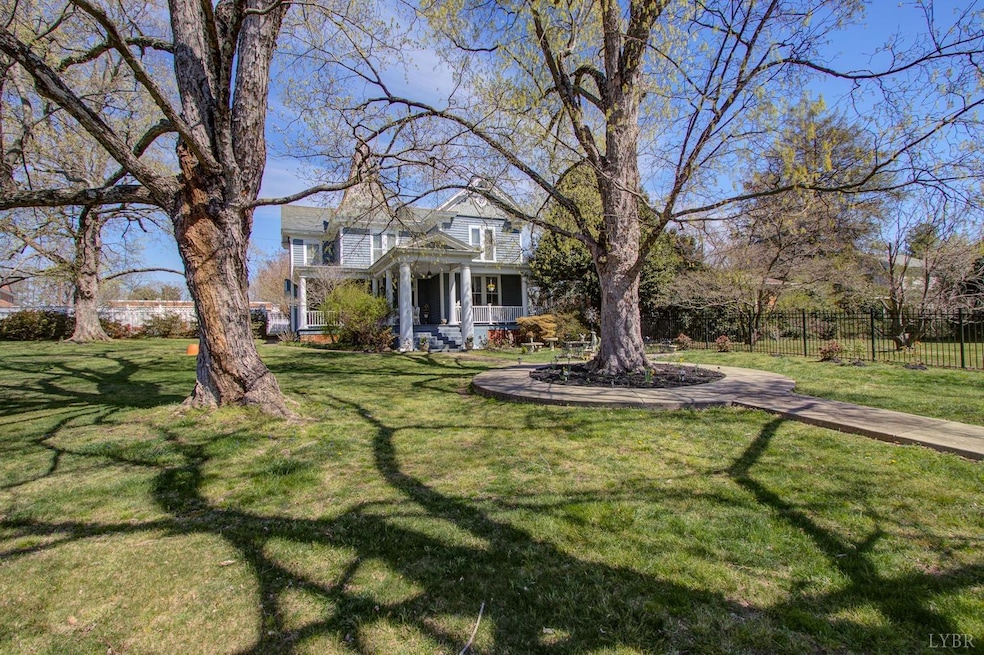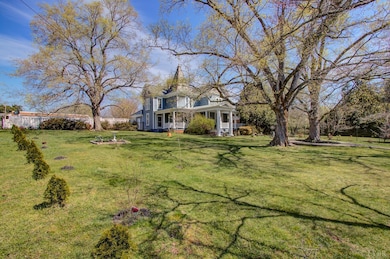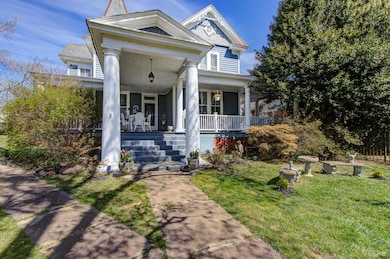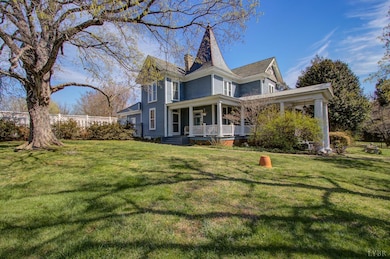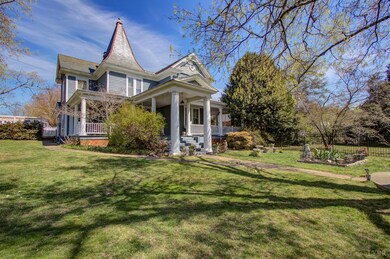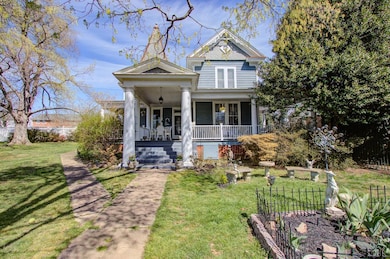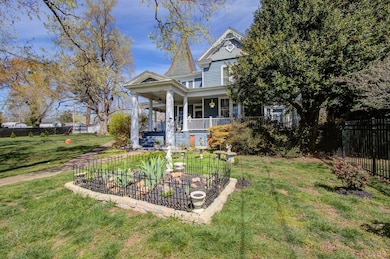401 King St Keysville, VA 23947
Estimated payment $1,709/month
Highlights
- Multiple Fireplaces
- Victorian Architecture
- Tennis Courts
- Wood Flooring
- Community Pool
- Fenced Yard
About This Home
REDUCED! Welcome Home to this Stunning Victorian home boasting elegance & charm, this 2-story residence is a true architectural masterpiece. Updates & Exquisitely Maintained. This 3400+ sq. ft. home has tons of orig. features plus some modern updates throughout. Gorgeous hardwood floors, high ceilings, plantation shutters, stained glass & wood trim. Front foyer greets you w/ its grand staircase. Spacious & Warm Formal Dining & Living Areas Are Perfect for Entertaining. Large Eat-In Kitchen. A perfect home office w/ fireplace to enjoy & a separate door for entry. Private backyard oasis includes a new privacy fence, patio area, great for grilling & entertaining. The wrap around front porch is equally impressive. A perfect relaxing place to enjoy your morning coffee or afternoon tea! Pristinely landscaped w/ flowering shrubs, rose bushes, evergreens, Spring daffodils, hybrid iris, lilacs, & more perennials to enjoy! You won't want to miss out on an opportunity to own this spacious home.
Home Details
Home Type
- Single Family
Est. Annual Taxes
- $896
Year Built
- Built in 1920
Lot Details
- 0.42 Acre Lot
- Fenced Yard
- Landscaped
Home Design
- Victorian Architecture
- Slate Roof
- Metal Roof
Interior Spaces
- 3,426 Sq Ft Home
- 2-Story Property
- Ceiling Fan
- Multiple Fireplaces
- Gas Log Fireplace
- Plantation Shutters
- Crawl Space
- Attic Access Panel
- Fire and Smoke Detector
Kitchen
- Built-In Oven
- Electric Range
- Microwave
- Dishwasher
- Wine Cooler
Flooring
- Wood
- Wood Under Carpet
- Laminate
- Vinyl
Laundry
- Laundry Room
- Laundry on main level
- Dryer
- Washer
Outdoor Features
- Separate Outdoor Workshop
- Outdoor Storage
Location
- Property is near a golf course
Schools
- Eureka Elementary School
- Central Midl Middle School
- Randolph-Henry High School
Utilities
- Heat Pump System
- Electric Water Heater
- High Speed Internet
Listing and Financial Details
- Assessor Parcel Number 054B283
Community Details
Recreation
- Tennis Courts
- Community Pool
Building Details
- Net Lease
Map
Home Values in the Area
Average Home Value in this Area
Tax History
| Year | Tax Paid | Tax Assessment Tax Assessment Total Assessment is a certain percentage of the fair market value that is determined by local assessors to be the total taxable value of land and additions on the property. | Land | Improvement |
|---|---|---|---|---|
| 2024 | $992 | $159,926 | $9,000 | $150,926 |
| 2023 | $992 | $159,926 | $9,000 | $150,926 |
| 2022 | $942 | $159,926 | $9,000 | $150,926 |
| 2021 | $992 | $159,926 | $9,000 | $150,926 |
| 2020 | $992 | $159,926 | $9,000 | $150,926 |
| 2019 | $992 | $159,926 | $9,000 | $150,926 |
| 2018 | $865 | $163,161 | $9,000 | $154,161 |
| 2017 | $865 | $163,161 | $9,000 | $154,161 |
| 2016 | $783 | $163,161 | $9,000 | $154,161 |
| 2015 | $783 | $163,161 | $9,000 | $154,161 |
| 2014 | $783 | $163,161 | $9,000 | $154,161 |
| 2013 | $783 | $163,161 | $9,000 | $154,161 |
Property History
| Date | Event | Price | List to Sale | Price per Sq Ft | Prior Sale |
|---|---|---|---|---|---|
| 09/03/2025 09/03/25 | For Sale | $310,000 | 0.0% | $90 / Sq Ft | |
| 09/02/2025 09/02/25 | Off Market | $310,000 | -- | -- | |
| 05/23/2025 05/23/25 | For Sale | $310,000 | 0.0% | $90 / Sq Ft | |
| 05/16/2025 05/16/25 | Pending | -- | -- | -- | |
| 05/08/2025 05/08/25 | Price Changed | $310,000 | -4.6% | $90 / Sq Ft | |
| 02/17/2025 02/17/25 | For Sale | $325,000 | +85.7% | $95 / Sq Ft | |
| 03/01/2022 03/01/22 | Sold | $175,000 | 0.0% | $51 / Sq Ft | View Prior Sale |
| 05/30/2018 05/30/18 | Sold | $175,000 | -6.7% | $51 / Sq Ft | View Prior Sale |
| 08/22/2016 08/22/16 | Sold | $187,500 | -- | $61 / Sq Ft | View Prior Sale |
Purchase History
| Date | Type | Sale Price | Title Company |
|---|---|---|---|
| Quit Claim Deed | -- | -- | |
| Deed | $175,000 | -- | |
| Grant Deed | $175,100 | -- |
Source: Lynchburg Association of REALTORS®
MLS Number: 357276
APN: 054-B2-08-000-000-0003
- 40 Lunenburg County Rd
- 180 Hill Ave
- 161 Kings Hwy
- 311 Four Locust Hwy
- 0 Atwell Ln
- 773 Priddy St Unit 5
- tbd Lunenburg County Rd
- 555 Southern Dr
- 585 Southern Dr
- 346 & 278 366 Trinity Rd
- 191 Oakview Ln
- 477 Whitehall Rd
- 1805 County Line Rd
- 3232 Briery Rd
- 400 Country Club Rd
- 2239 Owl Creek Rd
- 13574 County Line Rd
- 0 Eureka Mill Rd Unit 350153
- 200 Kings Hwy
- 1481 Tidewater Rd
